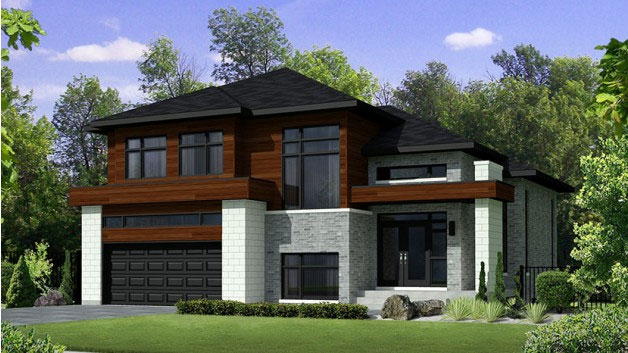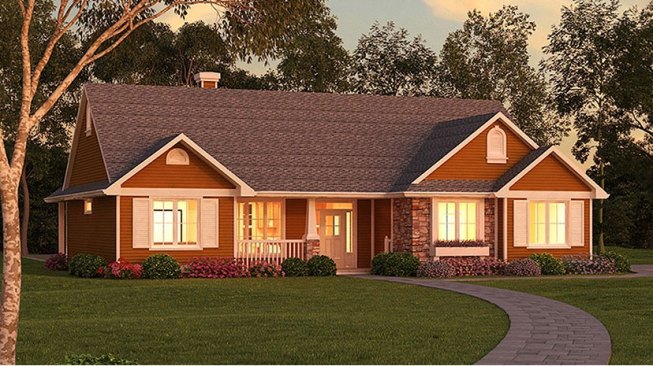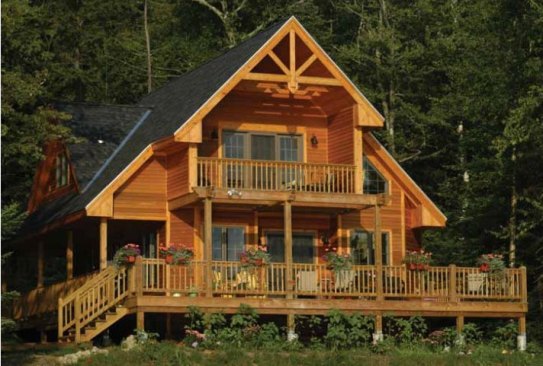Whether you’re building a cottage country A-frame or looking for a sleek design that can hold extra insulation for lower temps, these designs are ready. For more Canadian plans, check out the collection here.
Imagine relaxing on the porch of this getaway cottage, holding a cup of tea and enjoying the view. On chilly evenings, head inside to the open living areas. The kitchen’s large island makes cooking a social activity, while windows over the sink continue the outdoor connection. The master suite sits on this floor and invites you to relax in the large shower. Upstairs, three more bedrooms and a hall bathroom offer plenty of room for family and friends. Other highlights include the large walk-in pantry, a walk-in closet in the master suite, and the spacious laundry room.
See more images, information, and the floor plans.

Sleek and modern inside and out, this two-story home fits onto a compact lot. The impressive kitchen features a wide island with the cooktop on it (making it easy to chat with guests at the snack bar) and a walk-in pantry. The layout flows from here into the open dining area and then the great room beyond. Upstairs, the master suite treats owners to a spacious bathroom with two vanities, a separate tub and (large) shower, and a walk-in closet. Two more bedrooms use the hall bath. See more images, information, and the floor plans.

Simple and open, this elegant ranch-style home features a split-bedroom layout with plenty of extras. For example, the master suite includes a spacious walk-in closet and a bay window, while the kitchen’s island will become the center of entertaining and activity. Another bay in the dining area leads out to the covered patio. A hall bathroom sits between two secondary bedrooms, one with a built-in desk. Other highlights include extra storage in the side-loading garage and a spacious laundry room. See more images, information, and the floor plans.
Outdoor-Focused Vacation Design

Photo by Barbara Spaulding
This getaway cottage has everything a vacation home needs: lots of outdoor living space, an open kitchen ideal for pancake breakfasts, and enough space for guests. On the main floor, the kitchen’s island offers bar seating for casual meals. Nearby, the great room opens up to the sundeck via French doors. A guest bedroom has use of a full bath. Upstairs, owners can step out to a private balcony from the master bedroom to enjoy fresh breezes, or peer downstairs from the interior windows. Another bedroom and a full bathroom round out the level. See more images, information, and the floor plans.



