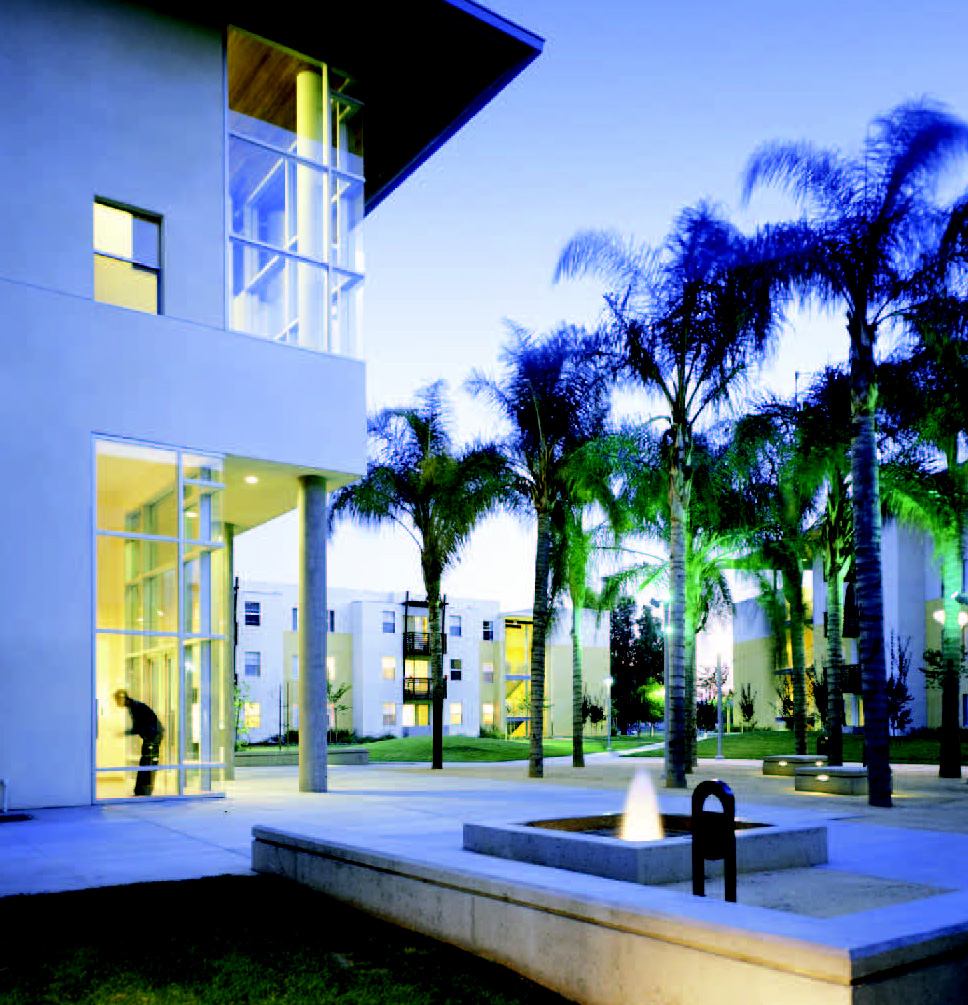HOW DO YOU INSERT A 400-BED student housing community into a nonresidential area of a college campus? With thoughtful planning and careful execution. At least, that’s how Sasaki Associates pulled it off.
The budget restricted the architects to two large buildings, but creative use of massing and geometry allowed the buildings to read as separate but equal volumes. Because the California State Polytechnic University Pomona campus is a former horse ranch that retains much of its agrarian landscape, the architects strategically sited the buildings so that the public areas—convenience store, cafe, laundry—take visual advantage of the sycamore and palm trees in the open spaces. They also used large, floor-to-ceiling storefronts to facilitate this visual connection.
Category: Apartments—rentals; Entrant/Architect/ Landscape architect/ Interior designer: Sasaki Associates, San Francisco; Builder: EDGE Development, Temecula, Calif.
Learn more about markets featured in this article: Los Angeles, CA.



