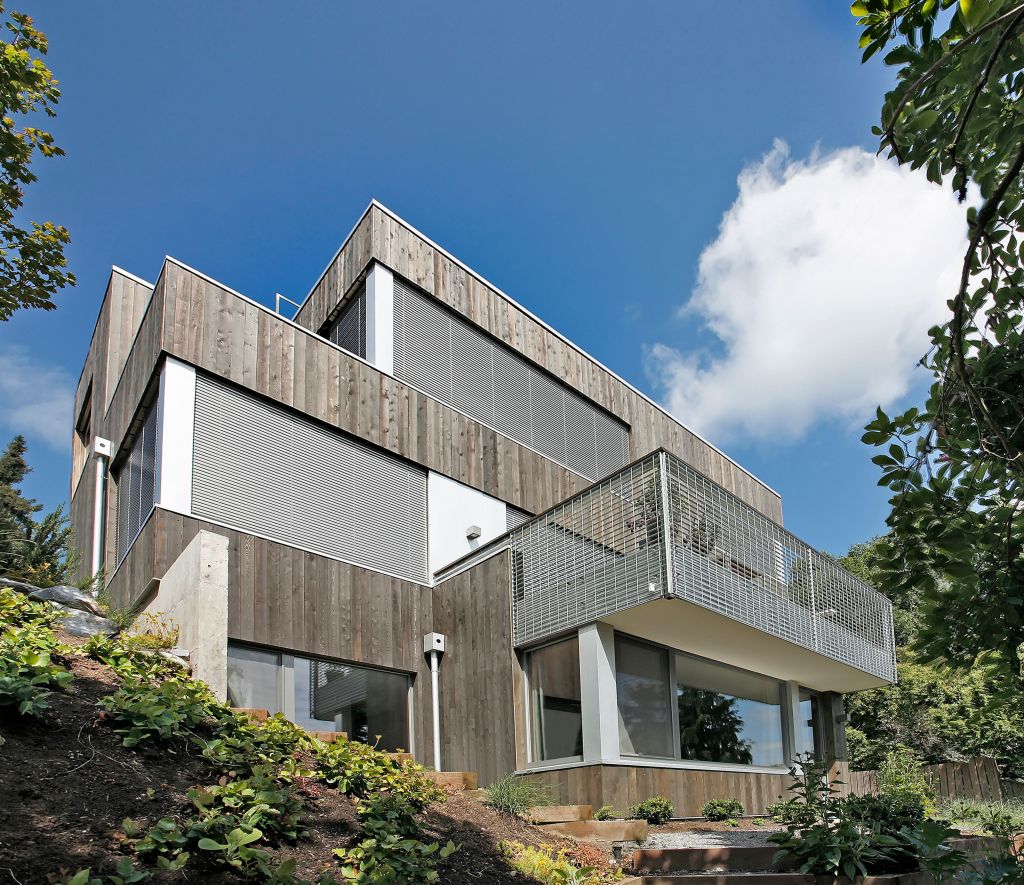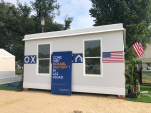Buildings are getting tighter from both the regulatory and the consumer-demand side. As energy codes get steeper and consumers expect more sustainable options, builders face new challenges for meeting these standards and expectations. The good news is that by adding inexpensive solar panels, (affordable) production homes that produce as much energy as they use are actually within reach.
Before adding renewable energy, builders need to think about tight building practices. One option for construction a super-tight envelope is Passive building certification because it is a complete system with built-in quality assurance. The most common Passive building certification in North America is PHIUS+, administered by the Passive House Institute US (PHIUS). All PHIUS+ certified buildings are automatically eligible for the DOE’s Zero Energy Ready certification because PHIUS+ was developed in part with the DOE to be comprehensive and scientifically sound.
Passive-Friendly Policies
Passive House certification is already integrated into North America’s policy landscape. PHIUS has worked directly with policymakers across the country on local, state, and national levels to incorporate the PHIUS+ 2015 standard into state and local certifications, standards, and programs. Here are some of the most successful:
1. Zero Ready Home Certification: All PHIUS+ certified buildings are automatically eligible for The US Department of Energy’s Zero Energy Ready Home certification.
2. LEED Points: PHIUS-certified projects automatically earn 20 points in Annual energy use. Because PHIUS projects must also earn the DOE ZERH label, they automatically meet many other LEED v4 Homes credits and prerequisites.
3. Faster permits in Seattle: PHIUS+ 2015 certification qualifies a project for a Priority Green Expedited permit in Seattle, WA. This green building incentive program offers quick permits in exchange for meeting one of four green building standards.
4. Training and sustaining in Harlem: PHIUS worked with the NYC Housing Preservation & Development (HPD) organization to formulate the SustaiNYC RFP. PHIUS helped train professionals interested in submitting projects for 100% affordable multifamily passive house projects covering almost an entire city block in East Harlem.
5. Illinois Perks for Passive Peeps: Certifying with PHIUS+ qualifies a project for the Net Zero Energy Building Program from the Illinois Clean Energy Community Foundation. The program awards up to $1 million or 60% of the cost of construction to new construction or retrofit projects that achieve net zero energy performance.
The Passive approach boils down to five building science principles that provide homeowners with predictable performance, unmatched comfort, superb air quality, and resiliency in the face of power outages due to winter storms or summer blackouts. Best of all, because Passive buildings consume so little energy, zero energy is easily within reach with a small renewable energy system, like solar PV.
The five principles are:
1. Continuous insulation interrupts thermal bridges. By completely wrapping a building with insulation, heat can no longer sneak out through framing which has a lower in R-value than the insulation between the studs. Thick and continuous insulation keeps the inside cool in summer and warm in winter.
2. Airtight construction stops heat and moisture. Plugging air leaks can slow heat flow, too—because air that moves through buildings usually carries a lot of heat with it. And because warm air can hold more moisture than cold air, when warm air leaks into wall cavities, it dumps moisture when the warm moist air hits a cold surface, such as wall sheathing or drywall, depending on the season.
3. Optimized windows let heat in when (and only when) you want them to. Beyond double glazing with argon gas, which is typical of Energy Star windows, Passive buildings usually have triple glazing. Low-E coatings applied to the surface of the glass can be fine-tuned to allow more or less heat gain. High solar heat gain windows should be used on sides of the house where winter sun is wanted: generally on the east and south sides. Low SHGC windows should be used where summer sun will do the most harm: generally west-facing windows.
4. Balanced ventilation ensures fresh air—and controls moisture. All of this air tightening means that dirty, moist air isn’t leaking into the living space, so air changes must be controlled with some sort of high-tech fan. One option is an energy recovery ventilator (ERV), which pulls new air in and pushes old air out while transferring heat and moisture in the process.
5. Minimal mechanical is all a super-tight building needs. Because the building is tight, well-insulated, and has high efficiency windows, super-size heating and cooling systems are unnecessary. This is where the upfront investment begins to pay off. Some of the money that was spent on insulation and windows can be recouped with much smaller mechanical systems.
Want more info about Passive building? The 12th Annual North American Passive House Conference in Seattle Sept. 27 – Oct. 10 will focus on cost-optimized paths to zero energy and will feature multiple case studies from multiple climate zones. There, builders can connect with pros from over the world with all levels of expertise who together are helping to accelerate change in high-performance building design and construction.



