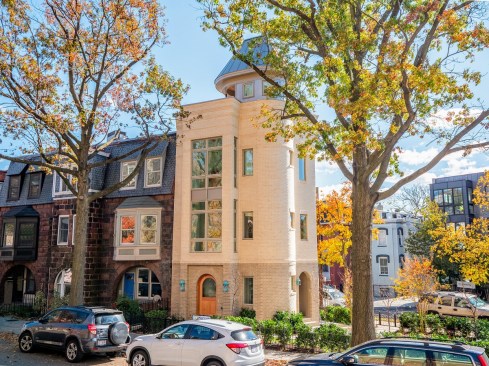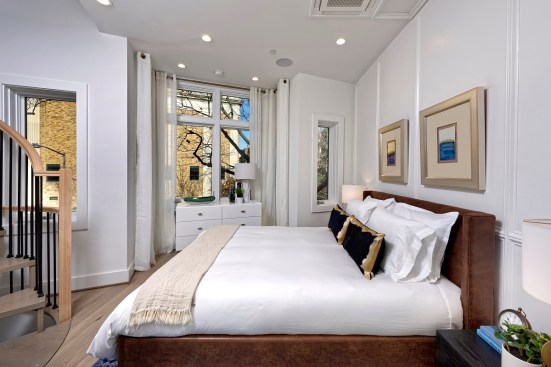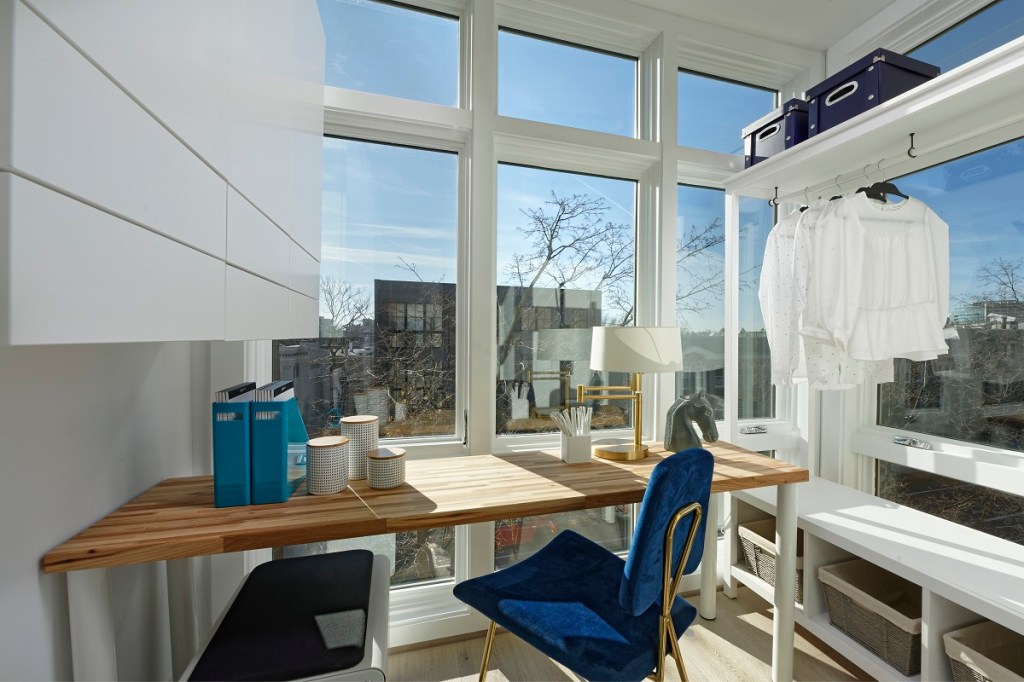
Bob Narod
On a tight triangular lot in Washington, D.C.’s Dupont Circle neighborhood, builder-developer OPaL worked with architect GPS Designs to create a transitional home with modern touches that also respects the surrounding Richardsonian Romanesque architecture.
With only 1,283 square feet of interior space to work with on four levels, each floor has its own specific use. From the basement to the rooftop terrace, the design team was able to accommodate up to three bedrooms and four baths, all connected by a spiral staircase.
The master bedroom encompasses the entire third floor with an en suite bathroom, a closet, and a roughly 4-foot-by-8-foot flex area. The bright room with cascading windows can be utilized as a work-from-home space and also provides extra open and closed storage.
For its creative use of space and overall design, the home was recognized as the Best Custom Home Under 4,000 Square Feet at the 2021 Gold Nugget Awards. “This house is a perfect fit for both its Dupont Circle historic neighborhood and its challenging site,” states one juror. “This home may be tiny, but it uses every inch well.”

Bob Narod
See the full collection of winning projects from the 2021 Gold Nugget Awards at goldnuggetawards.com.



