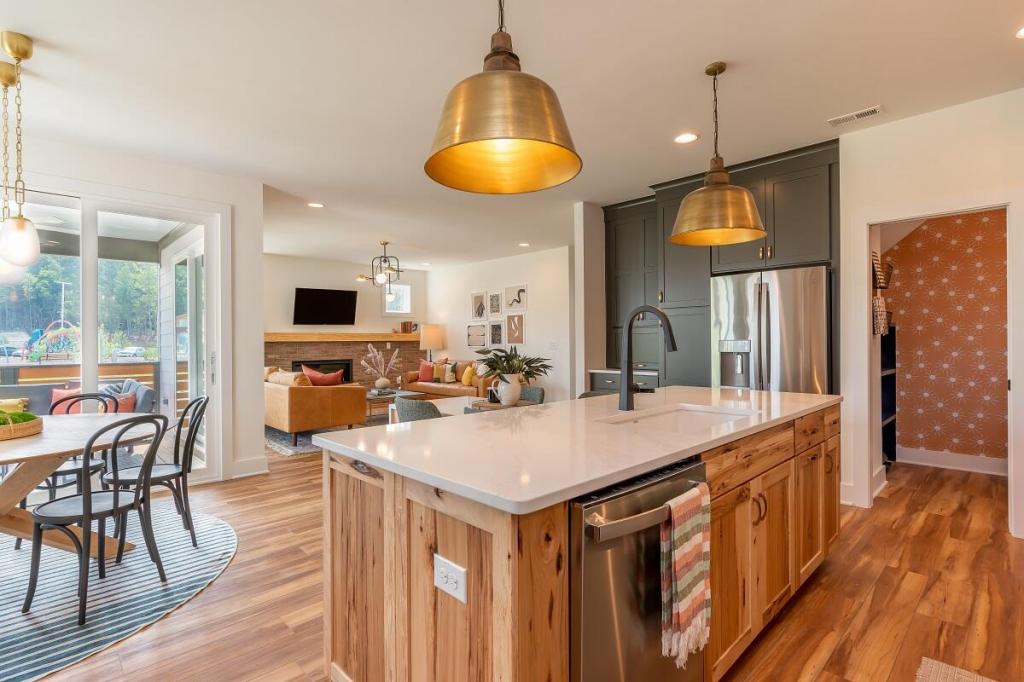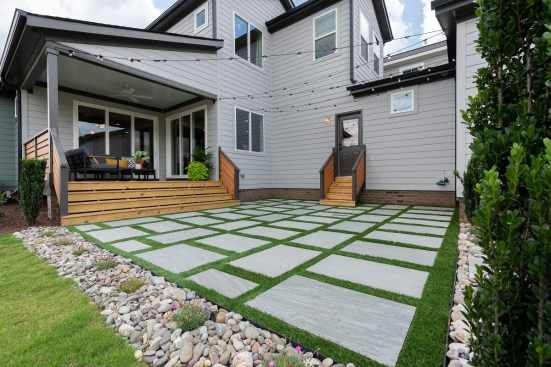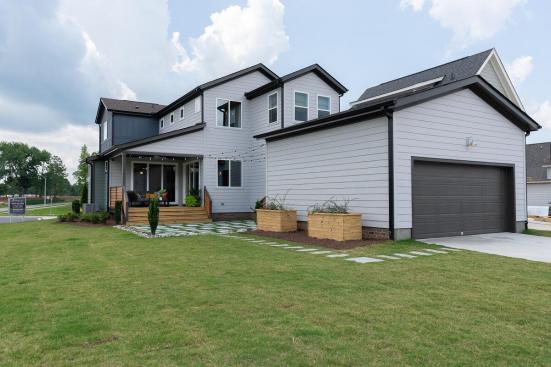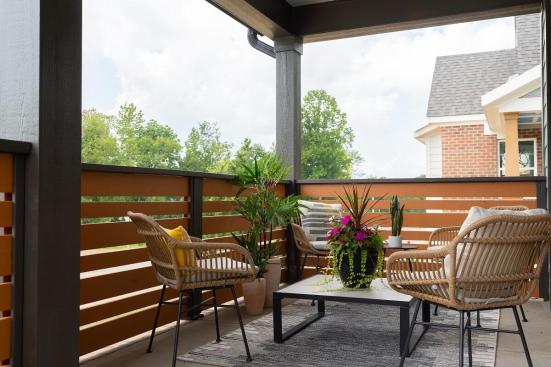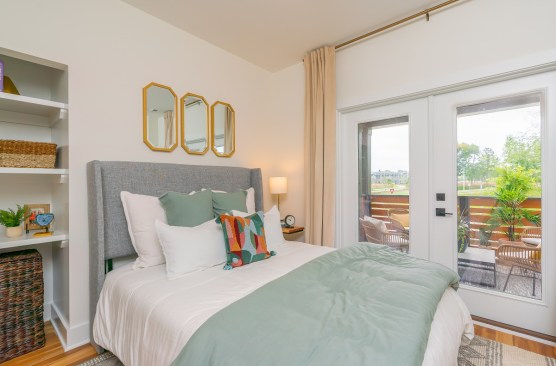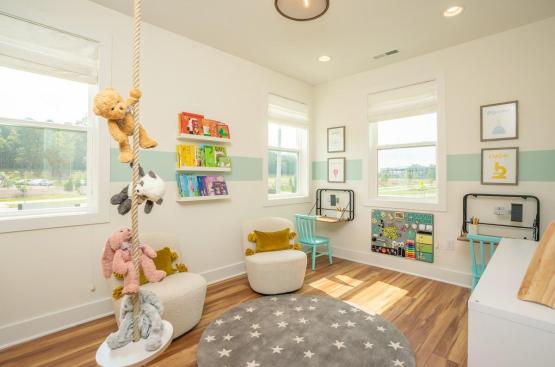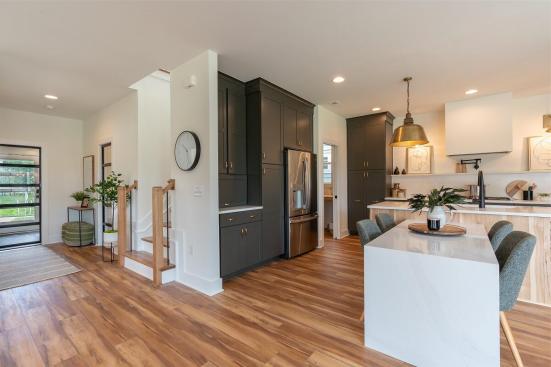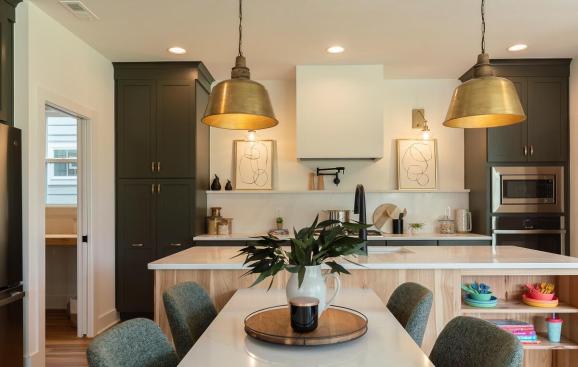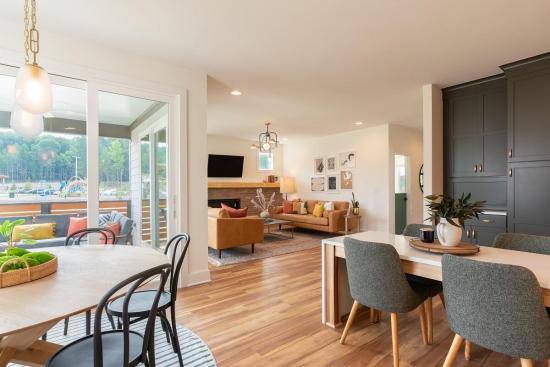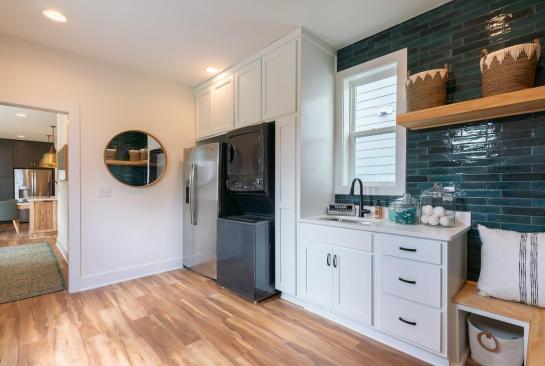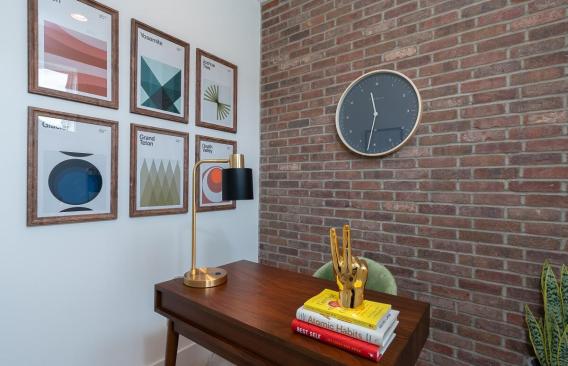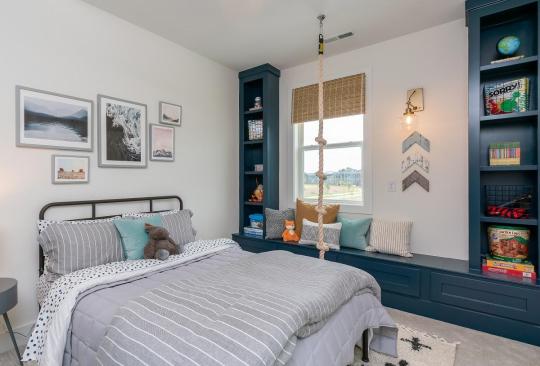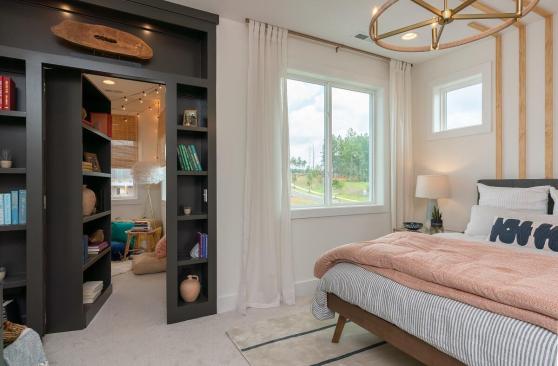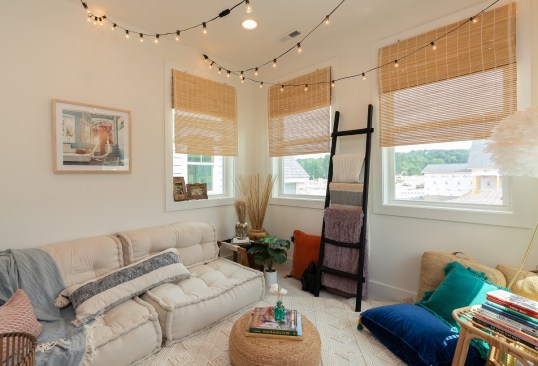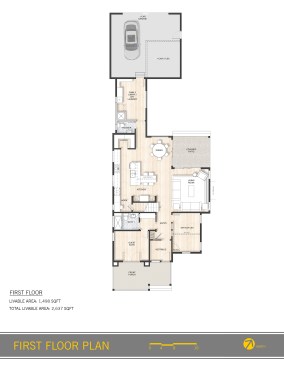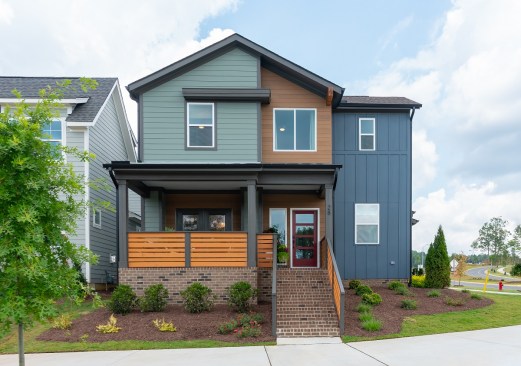
Amber Gluckin
When the COVID-19 pandemic took hold in early 2020, three industry leaders—marketing expert Teri Slavik-Tsuyuki of tst ink, consumer strategist Belinda Sward of Strategic Solutions Alliance, and architect Nancy Keenan, president and CEO of Dahlin Group Architecture Planning—administered the America at Home Study to thousands of homeowners and renters. Their goal was simple: to gather immediate feedback from Americans on the imminent and permanent changes that could impact home design and building in the future.
Fast-forward a few months, and the team that launched the study asked Raleigh, North Carolina–based builder Garman Homes to help design and build a real-life concept home that would reflect the changes Americans desire and are willing to pay for, according to the data.
Amber Gluckin
“We realized the only way to truly communicate the connection between the data and design was to do as much as possible in one home,” says Keenan.
After many virtual design meetings and only 60 days of construction, the team unveiled The America at Home Study Concept Home: Barnaby in July 2021.
Located in Chatham Park in Pittsboro, North Carolina, Garman Homes named the concept home Barnaby to honor Slavik-Tsuyuki’s blue standard poodle, who passed away at the height of the pandemic last year. The home’s exterior gray color matches Barnaby’s coat, and the bright red front door mirrors the color of his collar.
The 2,600-square-foot, two-story home contains four bedrooms and three-and-a-half baths. It was designed for a hypothetical older millennial family with two working parents, one who works from home and the other outside the home.
Design considerations were driven by how the home could support safety, comfort, and wellness. As a result, the house includes separate homeowner and guest entries, two dedicated office spaces, flex spaces, a guest suite with outdoor access, a larger family bathroom, multiple covered outdoor spaces, improved kitchen functionality, flexible storage, drop zones for package deliveries, and more.
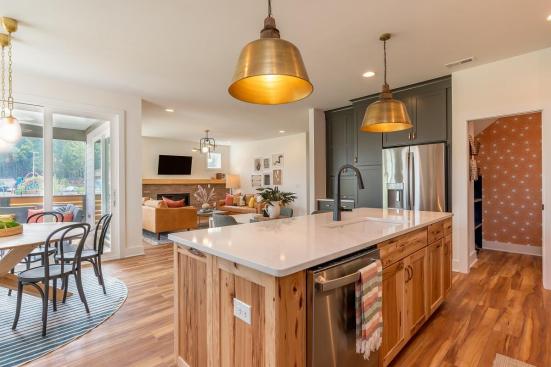
Amber Gluckin
First Floor
Situated on a 45-foot, alley-loaded lot, the garage is positioned off the back of the home. Upon entrance from the garage, the team incorporated an owner’s entry, or a large drop zone with several functions. The space includes a mudroom with cubbies, a bench, open shelving, a laundry room with a stacked washer/dryer and a sink, a secondary refrigerator, and a powder room.
“The family entry is the space I dreamt about when my kids were young,” says Alaina Money-Garman, CEO and co-founder of Garman Homes. “Having everything I need where I need it upon entry and exit of the home is the ultimate luxury to me.”
The guest entry, positioned in the front of the house, leads to an oversized vestibule with a glass pocket door and access to an adjacent guest suite, all of which is isolated from the rest of the house to contain and control the flow of people and germs if needed.
Q&A with Alaina Money-Garman
Q: What was the biggest difference between building this concept home compared with other standard models?
A: Most models are based on anecdotal feedback, an exploration of new ideas or new features/allocations of space we want to try, but this model was accountable to over 7,000 consumers who shared their perspective on what they wanted, what they were willing to pay for, and what would make them purchase a new home. I had to be sure everything I did was honoring the consumer data. As the construction superintendent, that included explaining the thought process and inspiration behind each space to the trade partners.
Another difference was the construction timeline. We used the concept home to launch a 60-day model build. To that end, we prepped the trades for this build like you train for a race: calls, emails, and meetings months before construction began to review options, review timelines, and “train” for the build. We were asking for their construction superpowers. We weren’t going to settle for “this is a crazy market.” We wanted them to show us what defying the odds looked like.
Q: Did you encounter any building challenges? How did you solve them?
A: Yes. Some of the timelines I gave the trades weren’t possible. I had to come to terms with the fact that shower doors couldn’t be measured/manufactured/installed at the speed I was requesting. We had to go fast with everything else, which made the pressure for it to be perfect the first time nearly paralyzing. One mistake could have wrecked the whole timeline, and mistakes happen all the time on-site. I was overcontrolling for what we could and trying to come up with solutions quickly when things went out of control.
Another challenge was the original elevation included corrugated metal siding, something we had never built with before. I was excited about it, but once it was installed I noticed it reflecting onto the adjacent siding, knowing it would fade in spots from the reflections. I had to make the decision to replace it with a different siding material. So we replaced it with a cement-fiber siding product that looks like natural cedar. It was the right call, but making a change that significant during a shortened build time was a tough call.
Q: What was your biggest takeaway from the project?
A: I learned that it’s not about what I want to build; it’s about what people want to buy. It’s also about asking the consumer to collaborate on how they need the space to perform and then introducing them to new ideas of space allocation. It’s about empowering the consumer to direct their own use of space within their home and to abandon the notion that this space has to do this and this space has to do that. We can live inside every space with intention and purpose, and those don’t have to match anyone else’s intentions and purposes.
Q: Anything you would have done differently? Why?
A: I would have loved for the home to cost less. I struggle with the fact that the price of the home was subject to the soaring material cost increases, but that’s everyone’s reality. I wanted to show all of these spaces and I wanted to do some cool things with tile, and that meant I busted my own self-imposed budget. The courtyard was a late add, but it’s one of the spaces people love the most. If I had to do it all over again, I wouldn’t change anything, but I’d love to build another one at a different price point to test all the tricks at lower price points.
Q: What advice do you have for other builders designing homes in a post-pandemic world?
A: Listen to the consumer. Ask the consumer how they live and what’s important to them, and then dream up all the ways you can reflect what they told you they wanted. Understanding who lives in the home and how it needs to function and then designing spaces that reflect those lives. Spaces that are flexible, spaces that transition, spaces that can hold the buyer close and then open wide to welcome in all the people they want to fill the space. Spaces that solve pain points. We do this every day, but this is their one and only home, and the bar for homes was raised exponentially by the pandemic. It’s not business as usual. It’s business at its best, trying to solve problems and help people live better.
“I love spaces that solve everyday problems for the consumer,” continues Money-Garman. “The vestibule is a really elegant feature to me. It’s a subtle way to do the homeowner a solid by giving them a way to address the person at the door but keep kids and dogs on the other side of that interaction.”
The guest suite, which could function as a quarantine room if necessary, has its own entry from the front porch for fresh air and outdoor access and includes a full attached bath and mini bar.
Farther into the floor plan, guests will find the core of the home with the kitchen, living, and dining areas. The space looks and feels like many of today’s modern open floor plans, but the design team put some extra thought into the kitchen, as “a better equipped kitchen for cooking” was a top area that 52% of all consumers wanted and were willing to pay for in their next home.
A dedicated walk-in pantry, wall appliances, a gas stove with a sleek range hood, and ample cabinet space begin the standard offerings, while the focal island completes the space. From the sink, the island turns perpendicular and decreases in height to include an attached eating area with child-height cubbies. The area can function for multiple purposes, including homework or for children to take on a more active role in preparing family meals.
The kitchen backsplash is made of a continuous single-surface, germ-resistant quartz, desired by 55% of respondents in the study, and the fixtures are touch-free, desired by 48% of respondents.
Roughly 58% of millennial and 51% of Gen X respondents also cited “better home office or studio” as space missing in their current homes, and 51% of millennials and 43% of Gen Xers said they wanted “home office spaces for more than one person.” Barnaby was designed with two dedicated home office spaces, one located on each of the two levels, and neither of which is a bedroom.
Across from the guest suite, a flex room can function as an office, if need be, but the team staged the room in the concept home as a school space and playroom, outfitted with a Dutch door, rope feature, and work and reading areas.
Tucked away under the stairs, owners will find another dedicated work area, or a small pocket office with built-in shelves and a desk area. Keenan says the space could be used as a mini Zoom room or just a place to pay the bills and store to-do lists.
“Every square foot was discussed and thoughtfully optimized,” says Money-Garman. “The floor plan is configured differently than anything we’ve ever done, and we want to make it realistic and attainable for buyers to purchase.”
Even with an alley-loaded product, the team was able to carve out some outdoor spaces for the home. Two sets of doors from the dining and living areas expand onto a covered exterior deck and larger uncovered patio, which also can be accessed from the owner’s entry. Plus, the front porch gives homeowners another opportunity to relax and gather outdoors.
Second Floor
Rooms with multiple purposes that can also change over time was cited by 66% of millennials and 65% of Gen Xers as behavior they expect to last. The design team reacted to this statistic by eliminating strip closets in the two secondary bedrooms upstairs and demonstrating how built-ins can be added or removed to create flexible and changing uses.
Another major design difference is the adjacent oversized family bath. With an oversized tub, a walk-in shower, a retro trough sink, child-height storage, and a private water closet, both children and parents can comfortably occupy the space while kids are bathing, showering, or brushing teeth. Plus, the addition keeps the mess out of the master bathroom and allows parents to retreat to their own spa-like sanctuary.
“I would say the family bath was probably the most unique result,” says Keenan. “We started talking about what it’s really like in a house with a bunch of kids and how the master bath has always gotten all the attention. We really need something that functions better for families who are washing children.”
A laundry room can also be added to the second floor or owners can allocate the space to another pocket office, if needed.
Lastly, the primary suite has an attached bath with a walk-in shower, dual vanities, and a generously sized walk-in closet, but the most unique attribute lives behind a built-in bookshelf in the bedroom. A bonus secret room provides homeowners even more flexibility. The space could be used for myriad reasons, including another office, lounge space, storage, or a workout area.
“The pandemic and stay-at-home order taught us that we can turn closets into home gyms, garages into movie theaters, and we can build a secret room where we can go in and cry if we want,” concludes Money-Garman. “We can live inside every space with intention and purpose, and those don’t have to match anyone else’s intentions and purposes.”
Barnaby is open to the public and serves as a model home for visitors to tour both online and in person, but Garman Homes does plan to list the property for sale in concert with further development of the Chatham Park community in the coming months.
