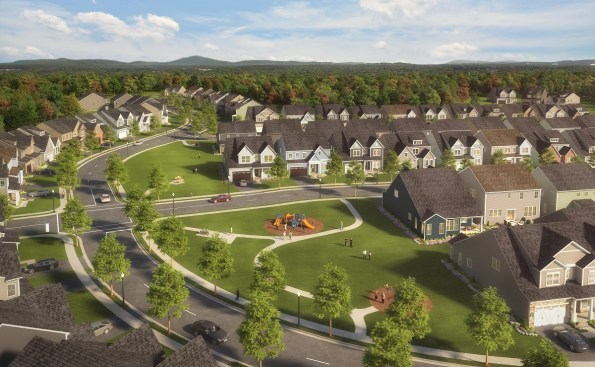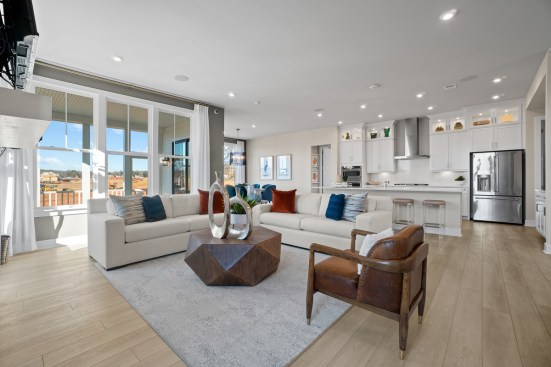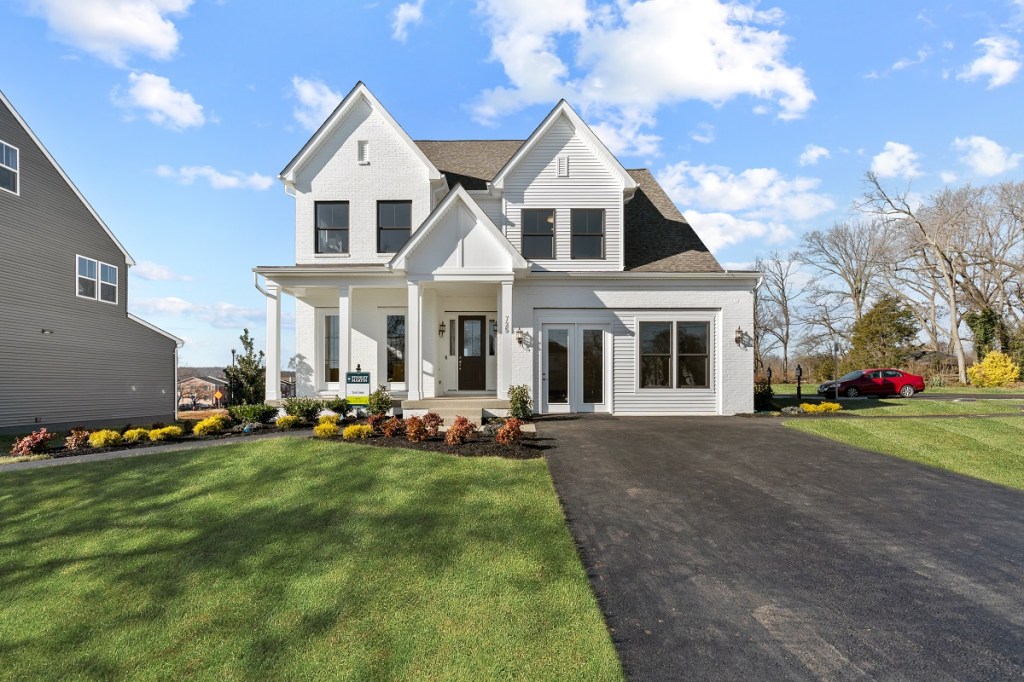The nation’s capital market ranks No. 11 on the 2022 Local Leaders list with 11,941 total new-home closings in 2021, down from 12,032 closings in 2020. With just a 91-home difference between the two years, the region moved down one spot and was passed by a market on the opposite coast, Riverside-San Bernardino-Ontario, California.
Stanley Martin Homes—the No. 1 private builder and the No. 2 builder overall in the D.C. area—contributed 1,074 closings in 2021, or 9% of the market share. Founded in 1966 by Martin Alloy and Stanley Halle, the company built its first neighborhood in Capitol Heights, Maryland, and has since grown to become a top 30 home builder in the nation.

Courtesy Stanley Martin Homes
In Leesburg, Virginia, located northwest of Washington, D.C., Stanley Martin is currently selling in a community called White Oaks Farm. It’s in walking distance to downtown Leesburg and close to several major commuter routes and many popular dining, shopping, and recreation options.
Details
Local Leaders Market Rank: No. 11
Community & Model: The Finn at White Oaks Farm
Location: Leesburg, Virginia
Project Size: 3,643 square feet
Starting Price: $1.02 million
“It’s one of the last new-home communities to be offered in the downtown Leesburg area,” says neighborhood sales manager Jason A. Barr. “On top of that, it’s unique in the way that it’s designed to kind of blend in and offer the same features and lifestyles of living in downtown Leesburg.”
While maintaining its historic charm, White Oaks Farm offers homes with many modern-day amenities. For example, The Jocelyn model offers a multigenerational layout with an attached private residence that includes a separate entrance, a kitchenette, additional living room, and a spacious bedroom with a full bathroom. From a minimum of 3,150 square feet to a maximum of 6,313 square feet, the plan includes four bedrooms, three-and-a-half baths, and a two-car garage.

HD Bros Inc.
For potential buyers looking for a little less space, Barr reports The Finn model (shown) is also a great option. It offers 3,643 square feet, four bedrooms, three-and-a-half baths, and a two-car garage. It still includes a private guest suite on the main level, in addition to flex space.
“As far as features go, they’re very similar. Both scenarios, it allows for guests to come and actually stay for extended time frames,” Barr says. “But, the multigen feature on The Jocelyn has definitely been more desired, because it meets clients’ needs on so many more levels.”



