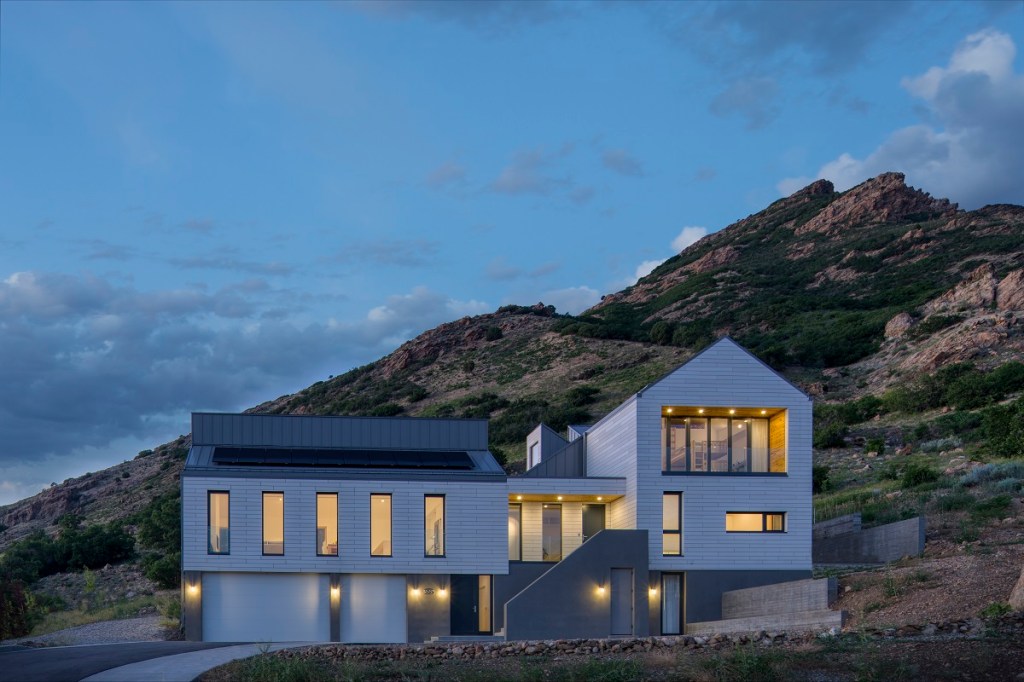Growing up in Germany, architect Jörg Rügemer says energy efficiency runs in your veins. “You learn to turn off lights when you leave a room, you have thermostats for each room, and you even learn to drive efficiently,” he says.
With that initial foundation, he went on to study, research, and practice architecture as his profession in various locations across the globe—from Berlin and Los Angeles to Shanghai and Miami—and developed a special interest in sustainability and resilience within the field.
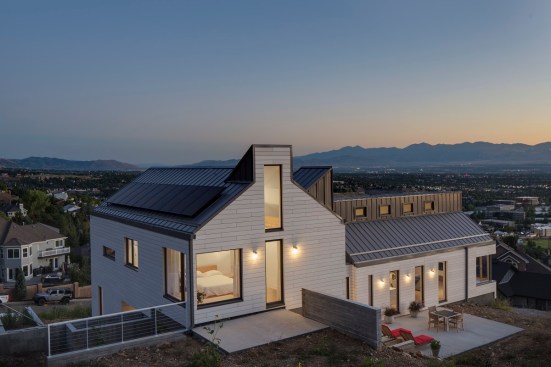
Paul Richer
In 2006, his passion led him to University of Utah’s School of Architecture. In addition to his teachings, the associate professor has completed several projects that enable passive design and energy-efficient principles, including the Field of Dreams EcoCommunity, a high-performance case study project for 20 low-income housing units on an abandoned baseball field in Kearns, Utah, and his own home in Park City, which became one of the most energy-efficient and cost-effective houses in the state.
His latest single-family structure is a 3,800-square-foot home called the Barn Haus, which is nestled into the bottom of the western Rocky Mountains. Located at an elevation of roughly 5,300 feet in Holladay, Utah, the project aims to show that resilient, sustainable custom buildings can be developed within market-rate budgets.
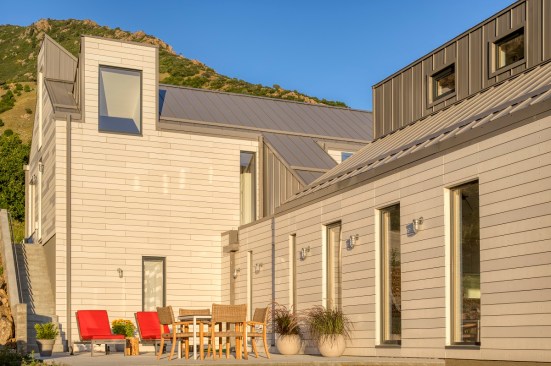
Paul Richer
Design Details
After purchasing the 1-acre lot with a moderate slope, the project’s clients approached Rügemer in his university office looking for help to construct a home with at least passive house standards.
Upon the first site visit, Rügemer instantly recognized the site’s passive solar heat gain potential, which also aligns with the views into the Salt Lake Valley. This became a key driver for the project’s orientation, massing, and placement of windows.
“I always try to tell my clients when you have a totally glassed-in façade with a wonderful view, you look at it every single moment and you don’t see it anymore after a while,” he says. “So having this rhythm of floor-to-ceiling windows and closed walls kind of gives you a pattern where you can rest from the views and enjoy it much longer.”
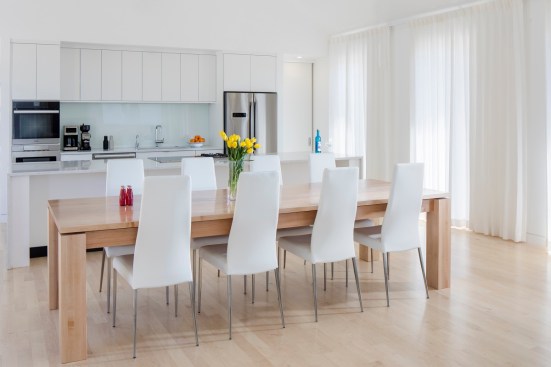
Paul Richer
The Canadian maple dining table occupies the center of the barn space and was designed specifically for the home.
Rügemer also was inspired by the site’s agricultural history. As a former horse pasture, the architect elected to tie the home to its genius loci, or its specific location, and incorporated traditional barn elements, including placing the garage underneath the primary living space. The practice references agricultural buildings that often located livestock underneath their living quarters for heat gain during the colder seasons, but instead uses the off-heat of car engines for additional passive heating support in the home.
The interior organization follows the client’s functional requirements and daily routines. As such, the floor plan is divided into a main house and east house, with a focal staircase connecting the two sections. The main space includes the kitchen, dining area, and living room and occupies the barn space above the garage. The private sleeping quarters are situated in the east section of the home, while the lower level offers a private music and movie room with its own bath and entrance.
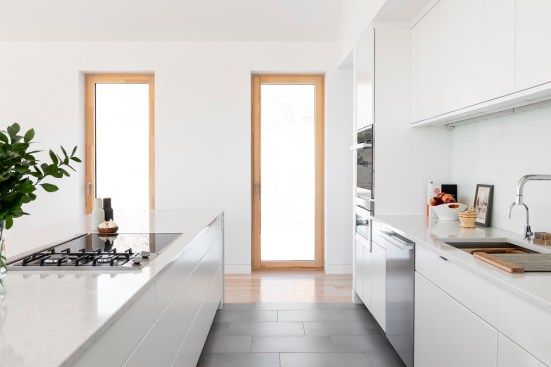
Paul Richer
Rügemer selected a neutral, daylight-reflective flat white for all walls, ceilings, and kitchen finishes.
The interior design focuses on the utilization of very few materials that are consistently applied throughout all of the home’s spaces. A neutral, daylight-reflective flat white was chosen for all walls and ceilings, and a warm, Canadian maple hardwood was selected for all floors, the staircase, the window frames, and the home’s focal dining table.
Another rather unusual part of the design process was the opportunity to convince the client to build an overall 30% smaller building, says Rügemer. Initially set up for approximately 5,500 square feet, he was able to convince the clients that 3,800 square feet would be enough space to fulfill their overall space demands.
“This allowed us to start with a considerably more sustainable building in the first place by reducing its carbon footprint and amount of embodied energy by 30%, with additional energy savings down the road due to smaller system requirements, less conditioned space, and less photovoltaic to provide the building‘s energy,” he says.
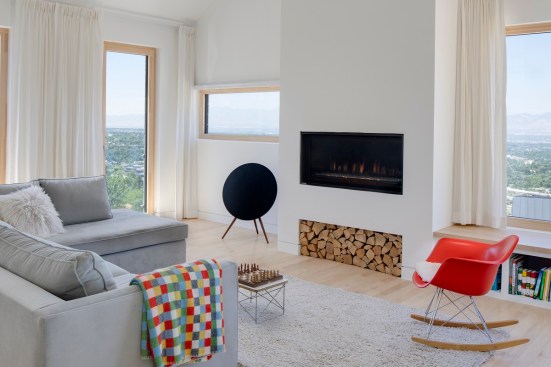
Paul Richer
Besides the modern gas fireplace and a two-burner stove, the home is all-electric.
Peak Performance
From the beginning, the Barn Haus was designed with net-zero performance and resilience goals in mind. According to Rügemer, the home was simulated to be 77% more efficient compared with the applicable Utah code standard before the installation of photovoltaic panels. This offers the opportunity to offset the remaining energy entirely with the 6.6-kilowatt solar system.
Project Details
Location: Holladay, Utah
Architect: Atelier Jörg Rügemer
Builder: Neff Homes
Project Size: 3,800 square feet
Site Size: 1 acre
Completion Date: March 2020
Direct Construction Cost: $342 per square foot
The clients also opted for a geothermal HVAC system, with 500 feet of trenches integrated into the construction at excavation. “That goes into an electric heat pump that’s run by the photovoltaic panels, and the heat pump goes directly into the radiant floor system, which is used both for heating and cooling,” adds Rügemer.
The combination of high-performance windows and doors with an extremely airtight building enclosure delivered a blower door test result of 0.8 ACH50, while a MERV 14 filter in the ERV system keeps particles and other air pollutants outside as well.
“With a system like this, you don’t have any noises in the house anymore,” he continues. “It’s so quiet in there. It’s just beautiful.”
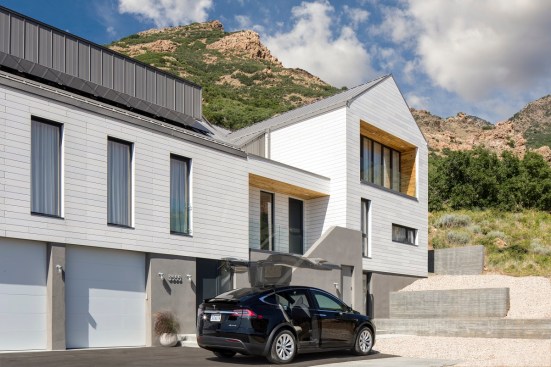
Paul Richer
Envelope components are rated R-45 for the exterior walls, R-34 for the floor slabs, and R-60 for the roof. A 12-inch, double-stud offset wall construction has been applied throughout, filled with 2-inch closed-cell spray foam and 9 inches of blow-in cellulose insulation, while the roof provides a 16-inch cavity filled with 4-inch closed-cell spray foam and 12 inches of cellulose. The higher complexity wall and roof assemblies have been simulated in software to eliminate moisture issues over the lifetime of the building.
Due to prolonged periods of drought and extreme temperatures during Utah’s summer and fall months, stark forest and bush fires have become the new normal. As a reaction to this threat, the home is also protected by a continuous layer of highly durable, maintenance-free, and, most important, noncombustible exterior materials, including concrete siding, metal roofing, aluminum exterior window cladding, concrete, stucco, and glass. A 50-foot fire zone around its periphery also protects the home from wildfire hazards better than the standard residential building in the region.
In case of complete service shutdowns due to disasters, the home also provides acceptable indoor temperatures and adequate shelter throughout the year.
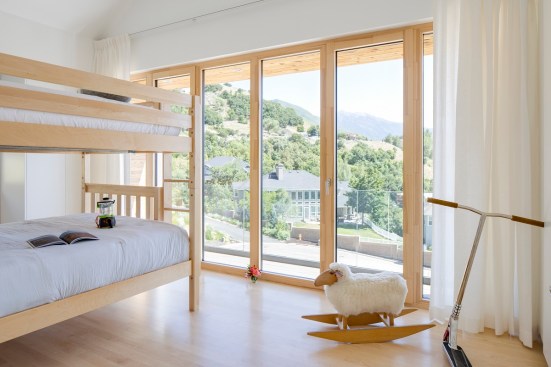
Paul Richer
The home’s simple material palette continues into the minimalistic bathrooms and even the upstairs children’s bedroom.
“You can easily stay several weeks in these buildings, both summer and winter, without systems and have a reliable shelter,” reports Rügemer. “It might not be comfortable, but we might get into situations in the future where comfort doesn’t play a role anymore. It’s pure survivability.”
Since its occupation in early 2020, the home is in the midst of a two-year, post-occupancy monitoring (POM) research phase. The installed photovoltaic system will be adjusted to net-zero site performance based on the POM outcome. Plus, Rügemer can see how the homeowners are using their energy in the home’s preliminary years and advise them on additional ways to save energy going forward.
“Since I teach also, I take my students to all these construction sites. It’s always a great experience to show them how to do it and how to do it differently,” concludes Rügemer. “I build very few buildings if you look at a volume of a standard office, but I have this incredible impact in my teachings and research that’s worth as much because all these young people go out and get motivated to do an even better job, and that’s an impact I hope to see evolving over the next decade or so.”
