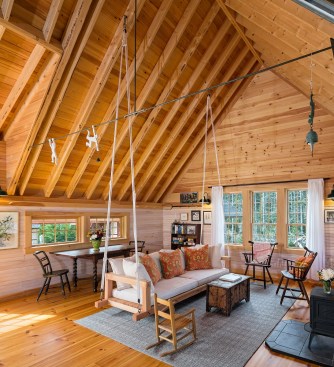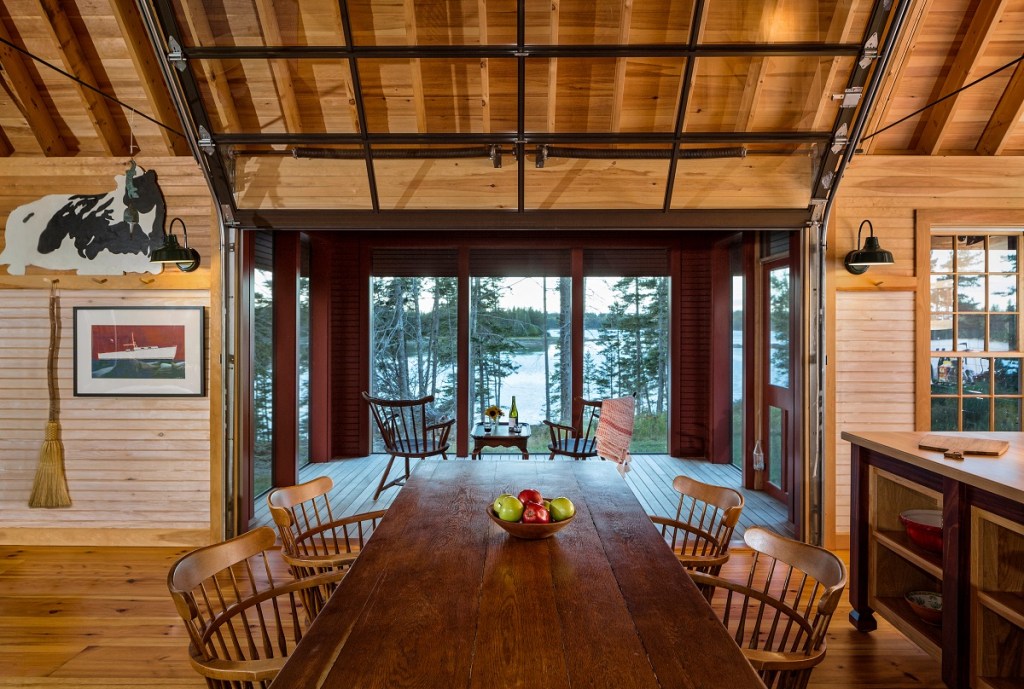Designed for one of the partners at Boston-based firm Albert, Righter & Tittmann Architects, this summer retreat sits on a quiet cove in Maine’s Penobscot Bay. The project consists of three separate structures, which shape a small courtyard in the center. The tool shed defines the south side of the court and screens the parking area. A small sleeping cabin with two bedrooms and a bathroom defines the west side, and the main cabin completes the north side.

Barry A. Hyman
To connect the buildings to its local New England vernacular, project architect John Tittmann—with builder Stone Contracting & Building—used locally sourced eastern white cedar shingles for the siding and rust-red door, window, and trim accents.
In the main cabin, Tittmann elected to leave the structural rafters exposed. This gives the home not only a true summer camp feel but also created opportunity for two unique design touches.
The first is a 12-foot-wide glass garage-style door that extends the interior living space to the screened-in porch and offers 270-degree views of the tidal cove.
The second is a suspended couch made from Baltic plywood that swings from sailing rigging anchored to the living room’s lofted ceiling.



