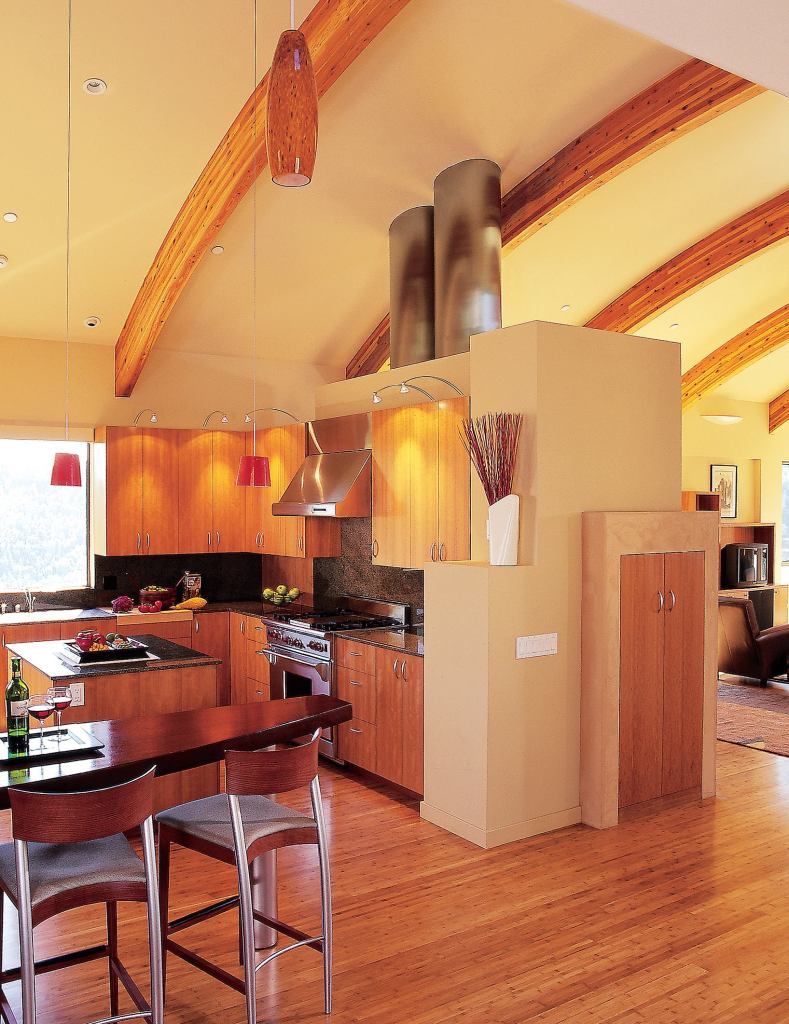The owner of this Kentfield, Calif., home loves to cook for her family and frequent guests, so the kitchen needed to be a finely tuned yet affable hub. She wanted it to encompass the views and to be steps from her home office, the garage door, and front entry. She also wanted to be able to glance up and see the courtyard, where her young twin daughters play. What she didn’t want were people traipsing through her work area. Architect Amena Hajjar was able to meet these requirements with a kitchen located just off an open circulation spine and defined by partitions that stop well short of the 14-foot ceiling. Designed as a friendly barrier between work space and traffic, the floating wet bar doubles as an inviting place to sit and look through the kitchen out to Mount Tamalpais. Across the room, a built-in banquette encased in glass is tucked out of everyone’s way but still enjoys the same incredible vistas.
“Arrangement of appliances was key for the owner,” says Hajjar, who worked closely with the client to fit everything into 289 square feet of hyper-efficient space. A work triangle was laid out with the sink at the apex flanked by the stove and the refrigerator. The island puts storage within reach of every work station. Multipurpose counter space includes an inlaid cutting board, recessed appliance garage, and microwave cubby. A strip of continuous outlets set flush to the bottom edge of the upper cabinets allows the kitchen to meet code without marring the monolithic granite backsplash. An enclosed walk-in pantry substantially increases storage yet doesn’t dominate the room thanks to clever layering of materials and wall heights.
Contractor: Innovation Builders, Emeryville, Calif.; Architect: House + House Architects, San Francisco; Photographer: David Duncan Livingston
Resources: Appliances: GE, Miele, and Wolf; Hardware: Bauerware; Light fixtures: LBL, Sonoma, Translite, and Zaneen; Paint: Benjamin Moore; Plumbing fittings/fixtures: Kallista, Kohler, and Pohl; Windows: Blomberg.



