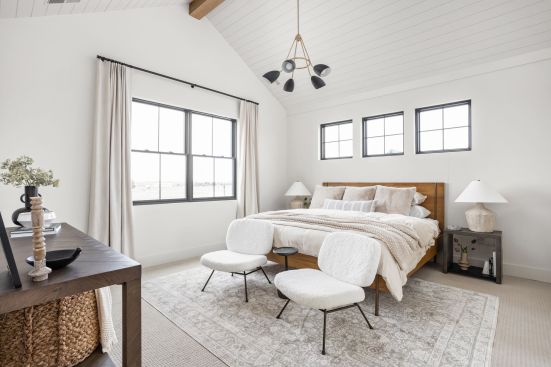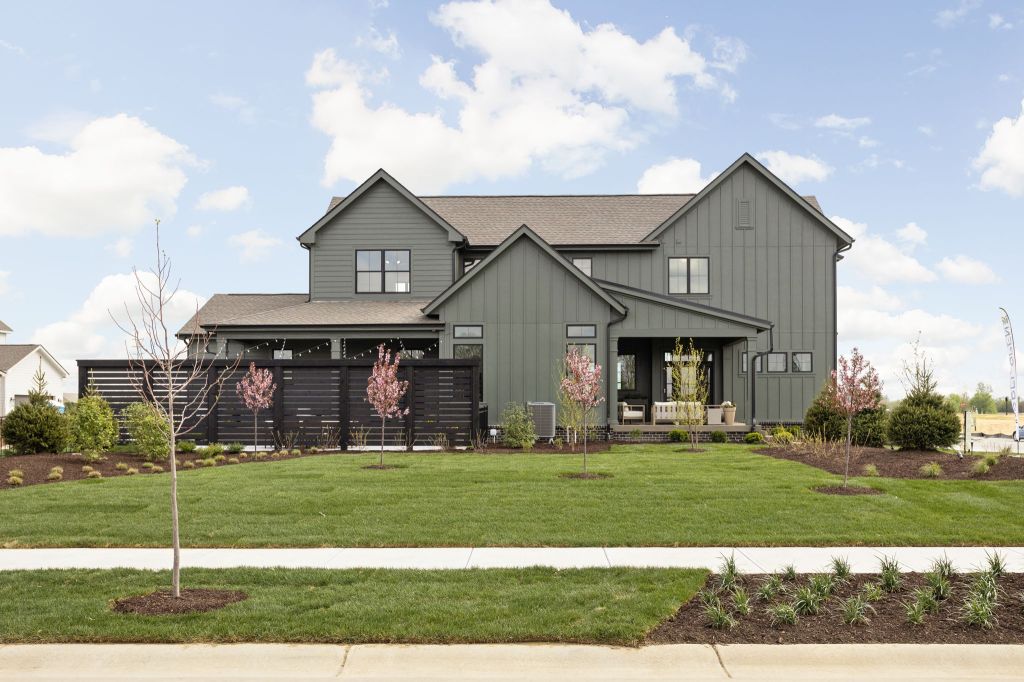The design of the Bridgeton model reimagines suburban living. The approach transforms limited space into a spacious living experience. The model is available in three elevations, Traditional Farmhouse, Modern Farmhouse, and Modern Tudor.

The Home Aesthetic
Project Details
2024 Gold Nugget Award: Best Single-Family Detached Home, 2,000 to 2,500 square feet
Architect/Designer: DTJ Design
Builder: Estridge Homes
Size: 2,380 square feet
Location: Westfield, Indiana
With its alley-loaded design, the home offers generous indoor and outdoor spaces that are perfect for relaxation and gatherings. The front porch features ample space, and the side lanai amplifies the footprint while also promoting a neighborly connection.
The first floor boasts an open layout, where entertainment and relaxation spaces flow together. A first-floor office, tucked away from the great room, provides a private, remote workspace.

The Home Aesthetic
The second floor features the owner’s suite and secondary bedrooms. Natural light remains a central theme, flowing into the space through abundant windows. A balcony off a secondary bedroom also fosters a sense of indoor-outdoor living.



