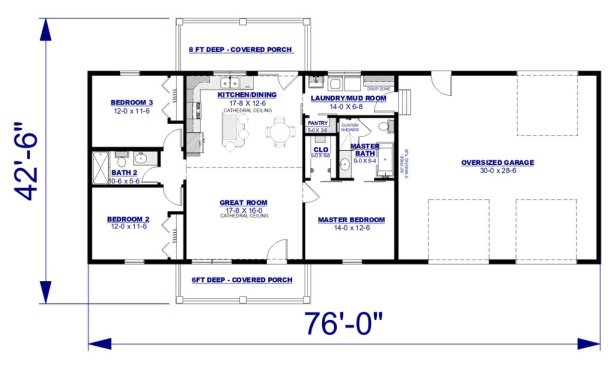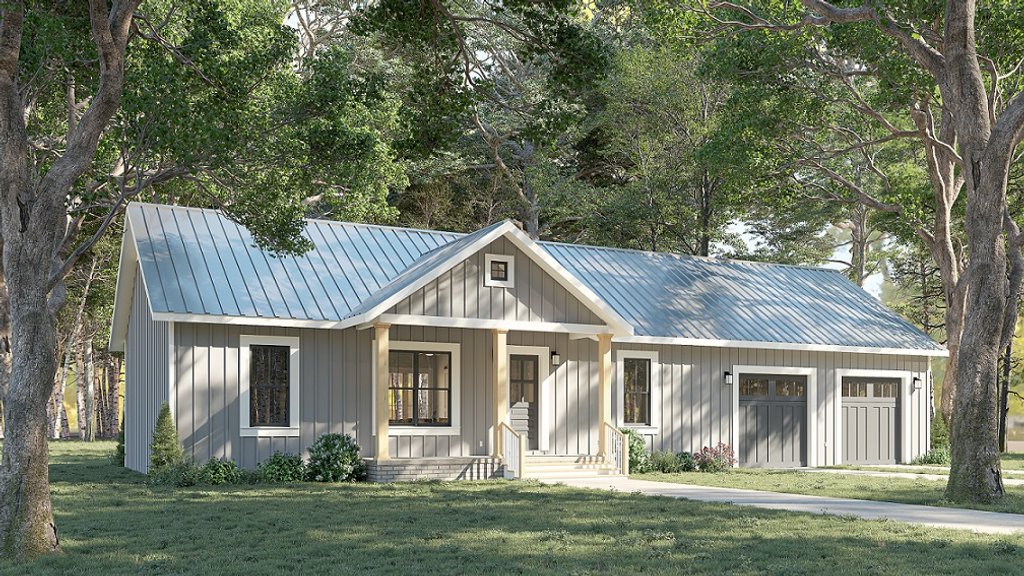Simplicity sells when it comes to house plans. The most popular ones tend to be simple farmhouse designs in particular.
Here’s a brand-new home plan with a rectangular footprint. See this small farmhouse design (with interiors) at Houseplans.
On the exterior, a sleek metal roof and an oversize garage fit into the barndominium look that’s very trendy right now. Note how the cute front porch balances it out visually.
The floor plan presents an open layout with a vaulted ceiling in the great room. On the right side, the main suite showcases surprising amenities (for a home of this small size) with a custom shower, a separate tub, and a walk-in closet.
The mudroom connects the oversize garage to the kitchen and dining area, making it easy to unload groceries. Don’t miss the 8-foot-deep back porch.
On the opposite side of the home, two secondary bedrooms share a hall bath.

Simple farmhouse plan with large garage, floor plan. See more images at Houseplans.



