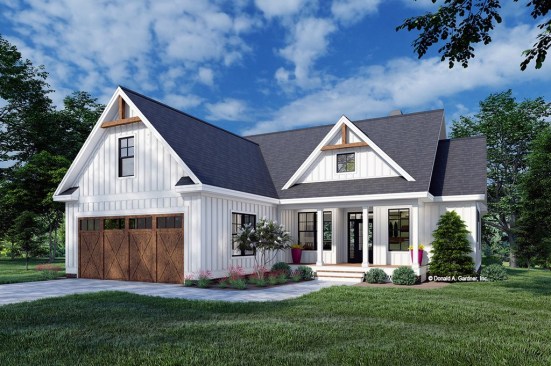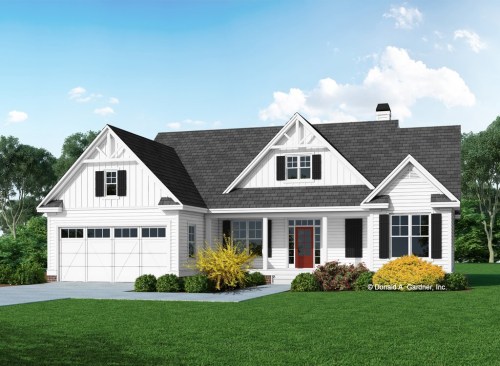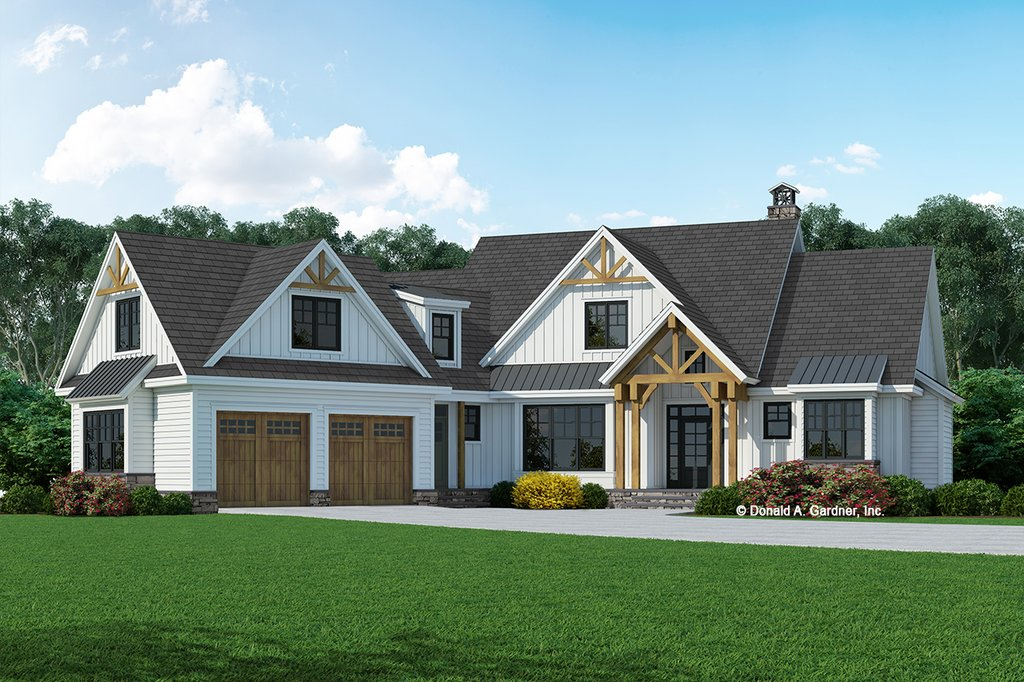Modern farmhouse plans with Craftsman-style details are selling well right now. These beautifully detailed floor plans from Donald A. Gardner Architects hit the mark.
This 2,221-square foot design shows off pretty trusses and metal roof accents for a look that’s modern and layered. Inside, thoughtful details include walk-in closets in the primary suite (check out the five-piece bathroom with a view from the tub), a drop zone on the way in from the garage, and a versatile space that can be used as a study or bedroom. See more images, information, and the floor plans.

A mudroom entrance makes it easier to head out for a refreshing walk after grabbing your keys, boots, and whatever you’re storing near the garage entrance. A large extra zone in the garage provides room to stash seasonal decorations or lawn equipment. And in the kitchen, a walk-in pantry and central island are welcome additions. Not bad for 1,898 square feet! See more images, information, and the floor plans.

This 1,398-square-foot plan is a great choice for clients looking to downsize without leaving behind special touches like decorative ceiling treatments. The primary suite shows off a large walk-in closet with a window. In the middle of the home, a skylight brightens the kitchen and the cathedral ceiling draws the eye up. See more images, information, and the floor plans.
Simple Design with Curb Appeal

Just under 1,500 square feet, this layout presents owners with three bedrooms, two bathrooms (including the primary suite’s sleek, big shower), and many special details. Skylights on the back porch and in the master suite (plus a sun tunnel in the kitchen) capture extra light. The dining area flows into the kitchen for an open feeling. See more images, information, and the floor plans.



