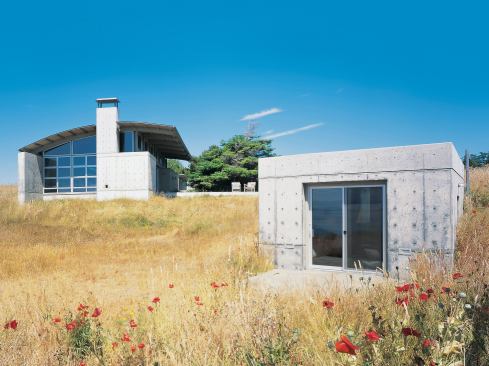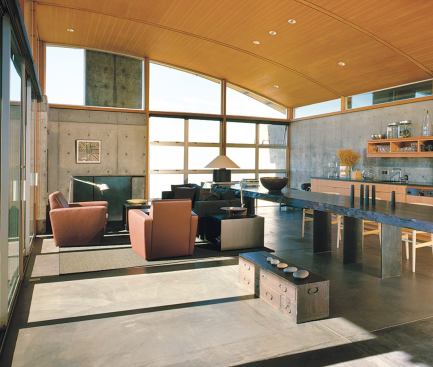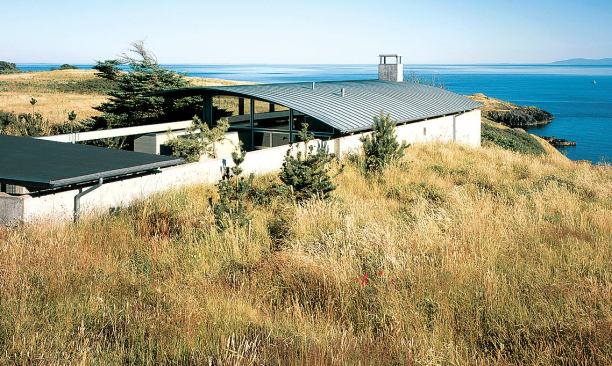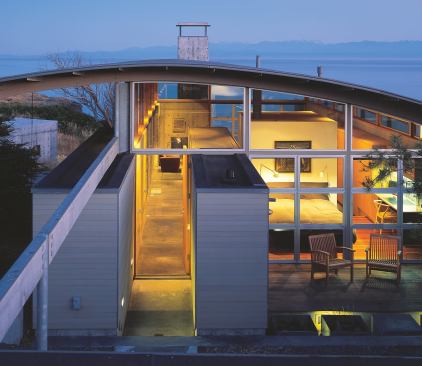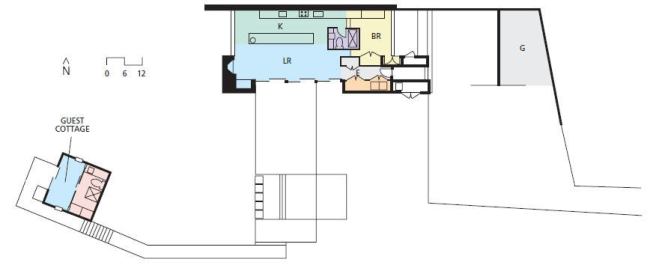Paul Warchol
As happy to be buried as to be exposed, concrete helps this week…
Seattle architect George Suyama makes no secret of his fondness for concrete. “Philosophically I just love the material,” he says, “because of its elemental quality.” That quality made it a natural choice for this weekend compound, whose site on Washington’s San Juan Island offers a bracingly elemental experience of earth, air, sun, and water. Suyama dug the main house deep into the earth, virtually burying its north and east walls and carving out a sheltered south-facing courtyard. The scheme lends the building a firm sense of groundedness—from some angles it appears to have emerged from the earth itself—but serves a rather practical purpose as well. It allows the owners to turn their backs to the housing development uphill from their home and focus instead on downhill views of parkland and salt water.
Having chosen concrete as his principal medium, Suyama emphasized the material’s essential attributes. “Everything in the house plays off the weight of the concrete and the simplicity of the concrete,” he says. Holding back the hillside is a suitably massive concrete retaining wall that serves, along with an exposed concrete slab floor, as the house’s main interior backdrop. The building’s other principal elements—a massive concrete fireplace and chimney, two wood-paneled “bars” that flank the entry corridor, and the zinc-clad half-vault roof—seem to float free of each other, connected only by an infill of glass panels. A concrete terrace and walkway connect the main house to a concrete cube, half-buried further down the hillside, that contains a simple guest suite. “There is no framing lumber in the house,” says builder Dan Lowe. “It’s all concrete, steel, and glass.” As a result, Lowe had to collapse the normal sequence of foundation, framing, and finish into a single extended phase. His own crew handled the concrete work, pouring 16-inch walls around a core of 4-inch rigid insulation. “It was finish work from the start, that’s for sure,” says Lowe, who otherwise took the project’s unusual demands in stride. “We formed it all the same way. We just took more care. We used new forms, obviously.”
Project Credits
Builder: Lowe Construction, Friday Harbor, Wash.
Architect: Suyama Peterson Deguchi, Seattle
Living space: 1,345 square feet
Site: .75 acre
Construction cost: Withheld
Photographer: Paul Warchol Resources: Bathroom plumbing fittings: Keramag; Bathroom plumbing fixtures: Vola; Dishwasher: Miele; Entry doors: Northstar Woodworks; Kitchen plumbing fittings: Ariva; Kitchen plumbing fixtures: Elkay; Lighting fixtures: Suyama Peterson Deguchi and Tolomeo; Refrigerator: Sub-Zero; Skylights: Crystallite Skylite; Sliding doors: Kawneer; Windows: Milgard.
