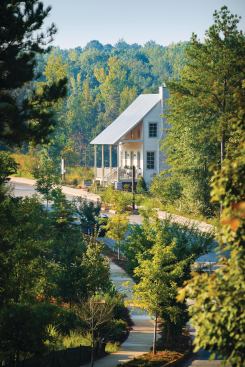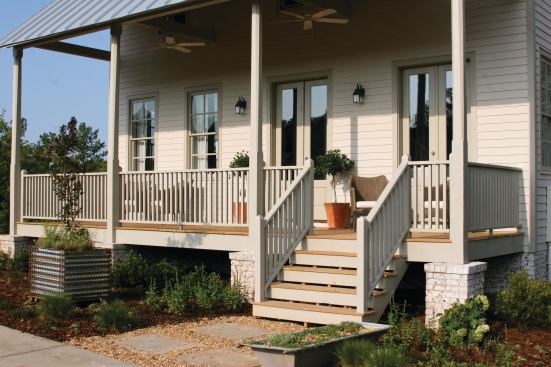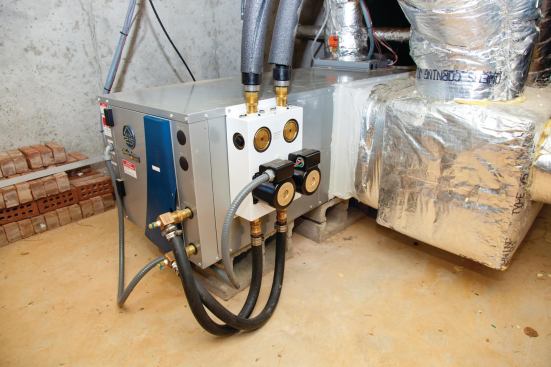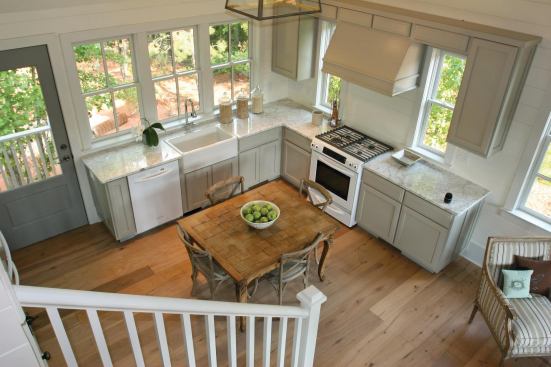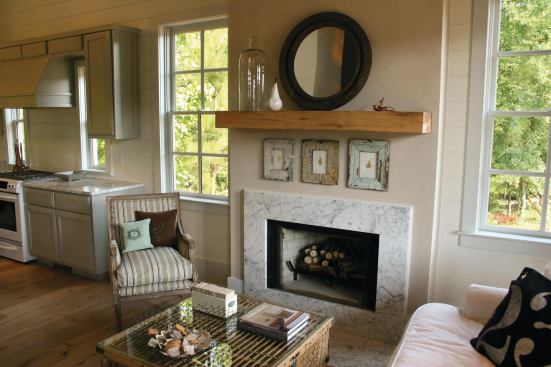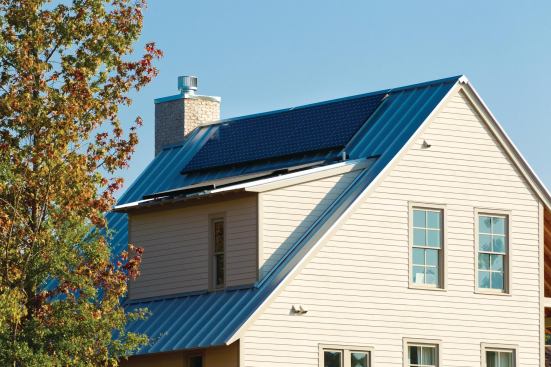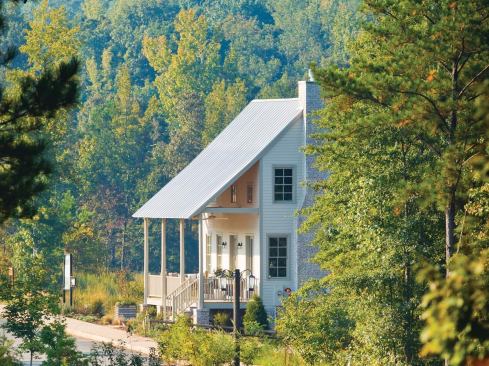Chris Hamilton Photography
Name: Nest Cottage at Serenbe, Chattahoochee Hills, Ga. Size: 1…
High-quality finishes, namely lighting fixtures and an FSC-certified plank wood floor common across the entire first level, add to the overall appeal. “If it feels like 1,600 square feet, you’ve succeeded,” he says.
Integrating a checklist of green building methods and materials was far less challenging, if equally impressive.
Leveraging the region’s EarthCraft House New Homes program, Oliver and builder Martin-Dodson Homes raised the bar by involving the Atlanta-based Southface Energy Institute and the federal Building America Consortium’s Builder’s Challenge, a program that is driving toward a critical mass of net-zero-energy homes by 2030.

Chris Hamilton
Lew Oliver, Founder Lew Oliver Inc
To that end, the Nest Cottage is properly oriented to the sun and designed for passive solar gain, daylight, and natural ventilation to reduce the energy load on mechanical equipment—primarily, a right-sized, closed-loop geothermal heat pump that taps the constant temperature of a nearby lake.
PROFILE: Lew Oliver Founder Lew Oliver Inc.
Lew Oliver designs
homes, maps out land plans, and, perhaps most passionately, preaches
sustainability. Not so much in the context of a home’s environmental
footprint (though he can and does), but more so of whole communities.
“Sustainability, to me, is about creating a community that lives and
survives on its own,” he says. “It’s about creating something that the
people who live there want to perpetuate.”
That concept, he says, relies on a new-urban, pedestrian-friendly
model in which cars are not just minimized in terms of where they can go
throughout a neighborhood, but optional as realistic modes of
transportation—a place where everything residents need is within walking
or biking distance.
Another of his new urban tenets is the idea of recyclable land plans
that can be reinvented to suit social and demographic changes without
much (if any) impact on the land itself. “It’s a concept that allows the
master plan to adapt when necessary versus the typical suburban model,
which is almost obsolete.”
In that same vein, he advocates “permanent habitations,” or
homes—like the communities he envisions—that not only serve their first
owners through a lifecycle, but also are designed and can be easily
reworked to accommodate generations of future owners. “A house that can
evolve over hundreds of years, not torn down after 50,” he says, “that’s
the most green you can be.” —R.B.
Structurally, the cottage features 2×6 wall framing filled and air-sealed with full-cavity Icynene open-cell foam insulation. A rubber-polymer coating akin to a below-grade waterproofing membrane replaced traditional housewrap as a more effective air and water barrier behind a durable and prefinished fiber-cement lap siding. Those measures helped the home score a HERS index of 32, one of the best in EarthCraft history.
With a tight thermal shell in place, the project team then specified Energy Star–labeled appliances and lighting, no-VOC paint, and a wood-burning fireplace that provides fan-driven supplemental heat on chilly nights but otherwise effectively blocks air transfer into and out of the house.
Outside, “night-sky” lighting fixtures block uplighting to preserve stargazing opportunities, reduce light pollution, and save additional energy, while native (and some fruit-bearing) landscaping will be irrigated by an on-site greywater reclamation system to reduce water use.
Integrated measures to reduce the home’s electrical load enabled a 14-panel, 3-kW array of solar electric panels to offset almost all of the grid-supplied power and earn utility credits toward a possible net-zero annual balance. All told, the little house should achieve an 80% reduction in overall energy use compared to the current Building America benchmark, cost between $200 and $450 a year to heat and cool (depending mostly on lifestyle behaviors and local utility and energy buy-back rates), and become the highest-rated EarthCraft House ever built—a standard that the remaining cottages are anticipated to match.
For all of its attributes, however, the Nest Cottage almost didn’t make it to Serenbe.
