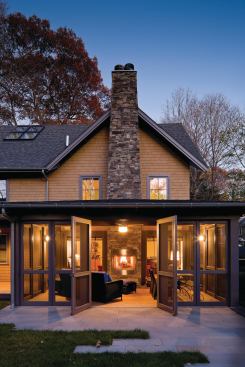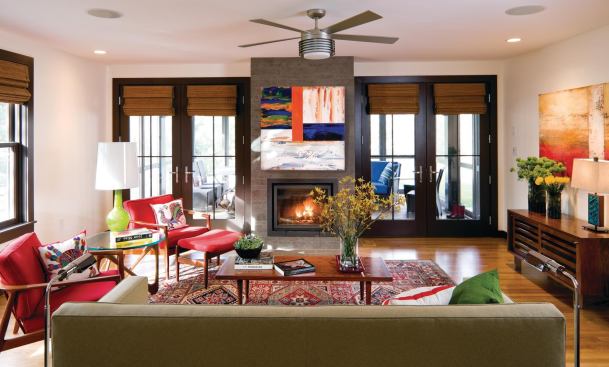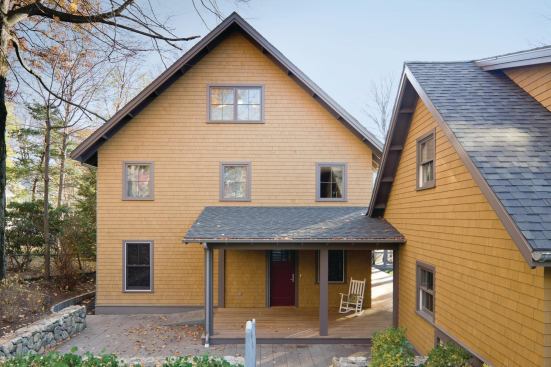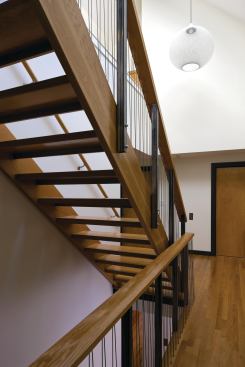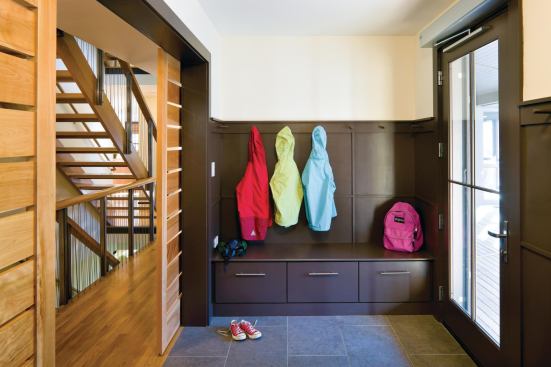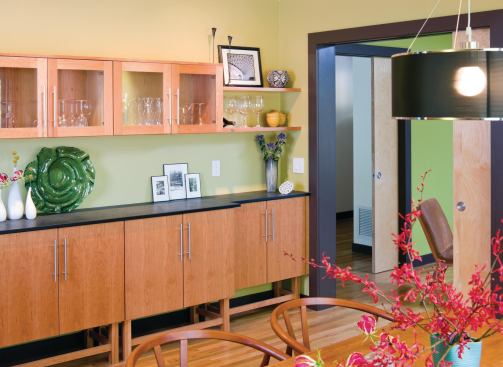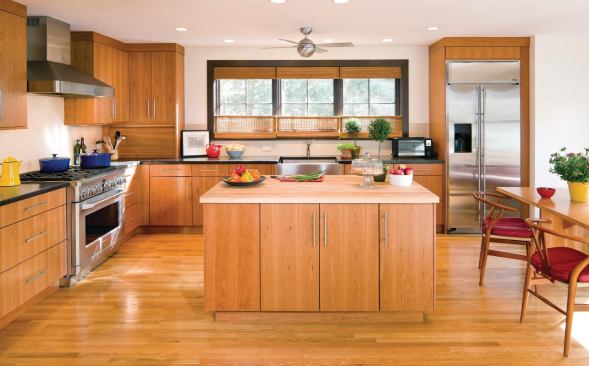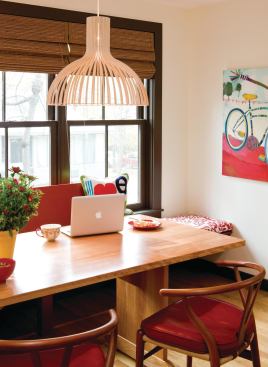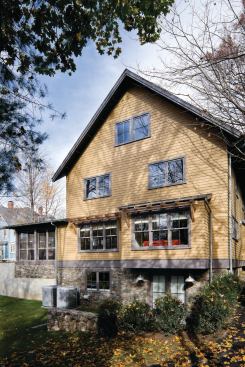Greg Premru Photography Inc.
The owners of this private residence in Newton, Mass., were able…
Inside, the design directive was for a bright, open layout in keeping with a modern farmhouse aesthetic. The clients wanted the home to foster interaction among all family members while giving their special-needs daughter complete independence.
“The parents really wanted the home to work seamlessly for every member of the family even though one member had the most specific physical space requirements,” Williams recalls. “They didn’t want it slanted visually in any way.”
Project Details
Name: Private Residence, Newton, Mass.
Size: 5,300 square feet
Construction cost: $171 per square foot
Completed: January 2010
Certifications: LEED-Silver, Energy Star
HERS rating: 50
Architect: LDa Architecture & Interiors, Cambridge, Mass.
Builder: Monaco Johnson Group, Salem, Mass.
Certifier: Steven Winter Associates, New York City
Accessibility consultant: Solutions for Accessibility, Watertown, Mass.
Three-foot-wide hallways and doorways customized to the width of the daughter’s wheelchair, zero-step transitions between rooms, and an elevator connecting the home’s three main levels provide her with full access. Her second-floor bathroom features a 6-foot-long roll-in shower that slopes below floor level to drain, eliminating the need for a curb. Other universal features in the bathrooms include vanities with open knee space under the sinks and ADA-compliant, WaterSense-certified Toto Aquia dual-flush toilets.
A large mudroom with an automatic door opener contains an electric wheelchair charging station and allows for shoe and bag storage for the entire family. “A lot of the home’s features are beneficial to the whole family,” Williams points out.
To achieve a tight building envelope, the architects relied on advanced framing techniques common to all LDa projects and Lapolla open-cell spray foam insulation in the 2×6 exterior walls and 2×10 rafter cavities.
Other energy-efficient features include shading devices on the largest south-facing windows calibrated to allow low-angle winter passive heating while blocking higher-angle summer solar heat gain, and a zoned HVAC system with four separate programmable thermostats. In addition, a south-facing garage roof was prepped for future PV or solar thermal equipment.
With an emphasis on operable windows and skylights, the project team decided against an ERV, saving about $4,000, Dick says. Instead, they installed programmable multiple-speed exhaust fans in the basement and the third-floor bathroom to continuously pull in fresh air. As an additional airquality measure, the garage is separate from the house (but wheelchair accessible via a covered breezeway).
Even with its one-of-a-kind touches and high-performance features, the house came in at $171 per square foot, modest by Boston-area standards and about 25% less costly than a typical LDa residence, Dick says. By keeping interior trim simple, eschewing fancy finishes, and choosing a small site and efficient stacked floor plan, the owners were able to keep costs under control.
“The clients wanted a stylish house but had their biggest budget priorities set on accessibility and energy efficiency,” Dick says.
