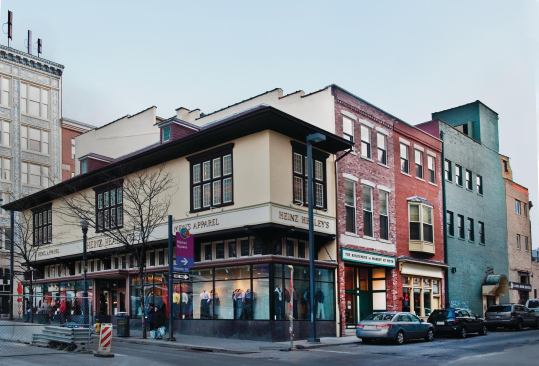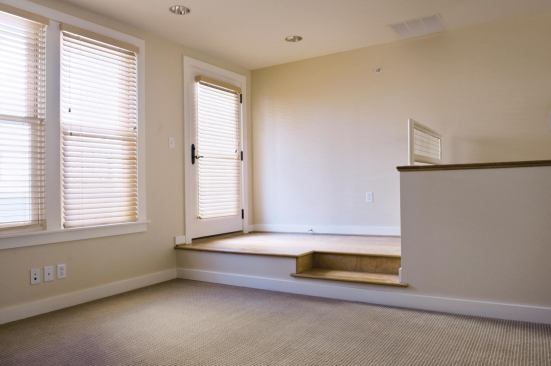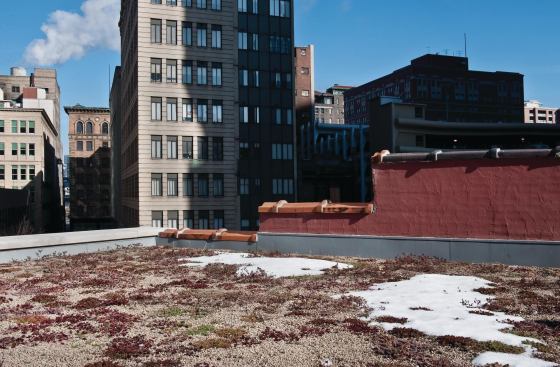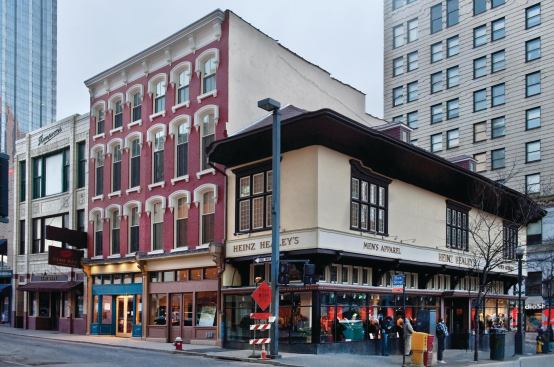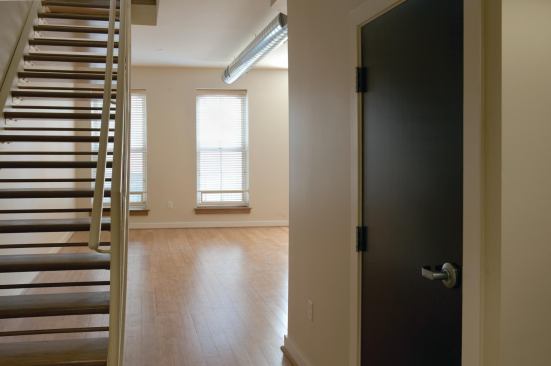Scott GoldsmithAurora
PROJECT DETAILS Project: Market at Fifth, Pittsburgh Size: 16,0…
To satisfy the preservation/conservation crossover, the architect set out to “keep, repair, or find a sympathetic material” for as much of the original exterior as possible. “On the Market Street side, the cast-iron window hoods were mostly intact so we just replicated the missing pieces to fill in the gaps, and repainted the brick,” says the architect. He wasn’t as lucky on the opposite elevation: “The wall that would form the entry to the residences was in such bad shape it needed to be dismantled and rebuilt.”
To maximize energy efficiency, the exterior walls were furred out and filled with R-19 batt insulation; the roofs also are insulated with batts, to R-38.
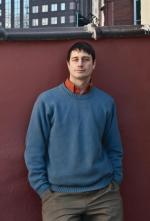
Scott Goldsmith, Aurora
Andrew Ellsworth, LEED AP
Old photographs proved invaluable to the process. One image revealed a terra cotta roof above the storefront that was replaced with a slate-look roofing material composed of 80% recycled post-industrial rubber and plastic that mimicked the original reddish-orange color. A recycled thermoplastic single-ply roofing membrane was then installed on the roof to increase heat reflectivity. A separate section was planted with sedum to create a “living roof” to provide a cooling effect in the summer.
Fire and water damage on the interiors eliminated any hope of salvaging materials. “There was nothing historic left so we didn’t feel we needed to go historic with the design of the apartments. Instead we went for a more transitional contemporary look,” says Stevenson, who mapped out six one-bedroom units and one two-bedroom model all with open floor plans and lots of natural light. “The original window openings were very generous and we used photos to replicate the window styles, but in keeping with the more modern look there are no casings.”
PROFILE: Andrew Ellsworth, LEED AP
evolve environment::architecture
“Not everyone needs a
LEED consultant, but for those new to the point-based system it can be
really helpful to have someone oversee the various levels of review,”
says Andrew Ellsworth of evolve environment::architecture, who joined
the Market at Fifth project early on to guide the developer, architect,
and other key players through the many aspects of the LEED process.A large part of the consultant’s job involves overseeing the site to make sure guidelines are being followed. “I remind contractors about things like using low-VOC materials and verifying that the right caulking is being used,” says Ellsworth, who has managed LEED certification efforts on numerous projects. “Sometimes that kind of information doesn’t make it all the way down the work chain, and my job is to ensure good communication.”
Despite the obvious pitfalls for preservation/conservation projects, there are gratifying moments as well. “Projects like this one just naturally hit so many key LEED points like revitalization of an urban core area, and being near public transportation, jobs, and public amenities,” he says. “By nature the work preservationists do is environmentally sound without even trying.” —M.P.
The clean layouts provided a perfect canvas for piling on a laundry list of green products, including bamboo floors; Energy Star–compliant lighting and appliances; low-flow fixtures; and low-VOC paint. All construction debris was sorted and recycled.
These features, coupled with projected energy savings of 25% to 30% compared with conventional buildings, quickly attracted renters: Five of the seven units were scooped up before they were even advertised. The location’s proximity to jobs also helped lure the mostly young professional residents.
Despite the challenges of navigating the LEED system, the consultant applauds the developer’s efforts. “By nature the work preservationists do is environmentally sound, and the complexity of turning three buildings into desirable retail and living space involved a lot of risk,” says Ellsworth. “This project was seminal in seeing a new idea move forward.”
