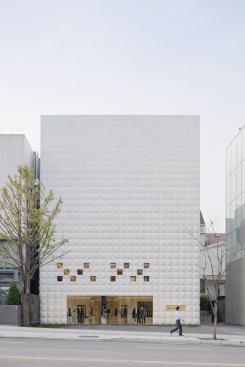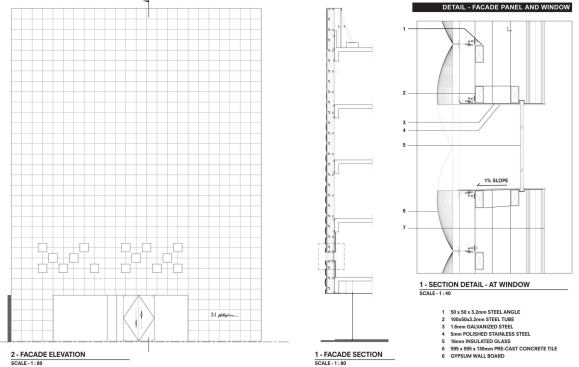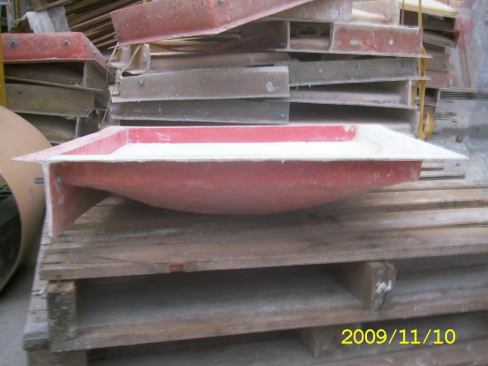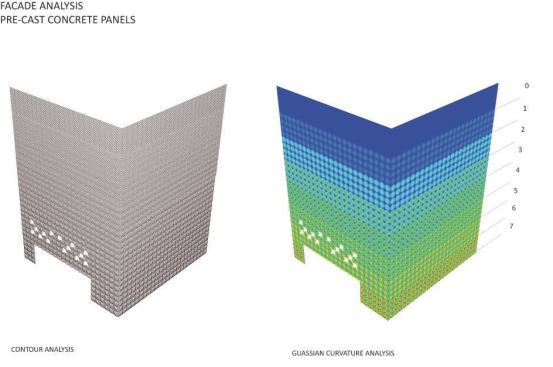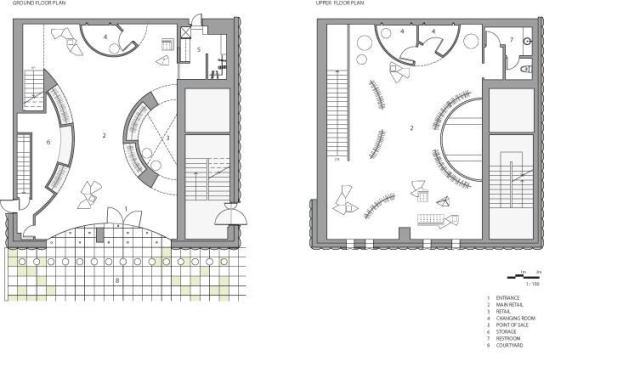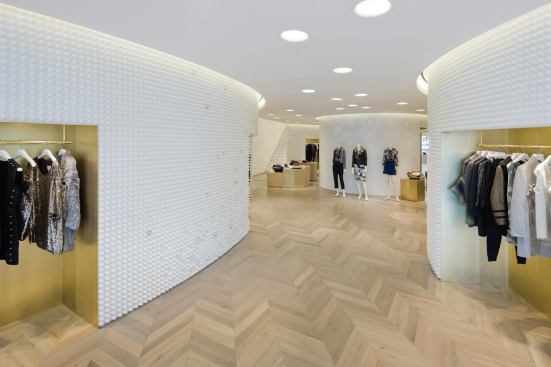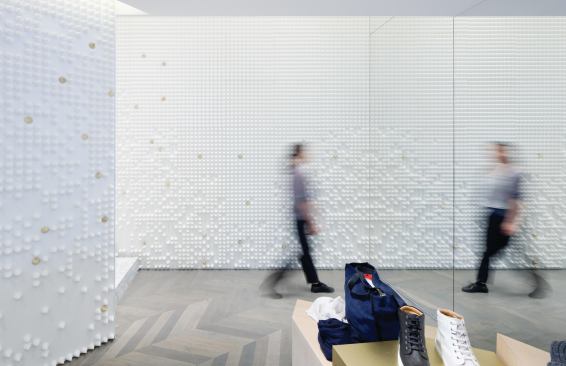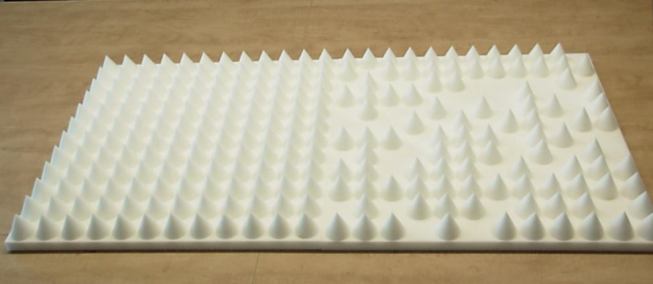Iwan Baan
Façade
Leong Leong • This flagship store for American clothing brand 3.1 Phillip Lim is located in Cheongdam-Dong, Seoul, South Korea’s premier fashion district. And it went up quickly: In eight months, New York–based Leong Leong designed and supervised construction of a 5,850-square-foot store in an existing four-story building. The architects’ scheme acknowledges that, while repetition is key to reinforce the avant-garde fashion and lifestyle brand, each store must have its own identity. The design team walked that line, creating a unique feel for the Seoul store that also worked with the brand’s rollout campaign.
Leong Leong’s design incorporates a 65-foot façade clad in pillowlike concrete tiles. Thickest at the base, the profile of these tiles slims as they reach the roofline, creating the effect of the building fading into the sky. The interior is a sequence of spaces framing the clothing with a lining of tactile materials. Custom wallpaper—inspired by ancient Korean ceramics—was created in collaboration with artist Wook Kim. Other wall treatments include acoustical foam panels (extruded into cones) and peppered with a constellation of brass stars, leather herringbone tiles, and an oak floor that slowly transitions through a gradient of gray tones, all of which resonated with jury members. “I find it really remarkably restrained … and very intelligent about the use of materials,” juror Donna Robertson said.
Project Credits
3.1 Phillip Lim Seoul Flagship, Seoul, South Korea
Client 3.1 Phillip Lim and Shinsegae International
Architect Leong Leong, New York—Dominic Leong, Chris Leong (principals-in-charge); Debbie Chen, Christa Mohn, Scott Rominger, Cody Zalk (project team)
Executive Architect Dadam S.D.
Structural Engineers Barun Structure Engineering
General Contractor Sung Ho-yoon; Dadam S.D.
Acoustic Foam Pinta Acoustic
Wallpaper Wook Kim
Size 8,960 square feet
Cost Withheld
Photography Iwan Baan
