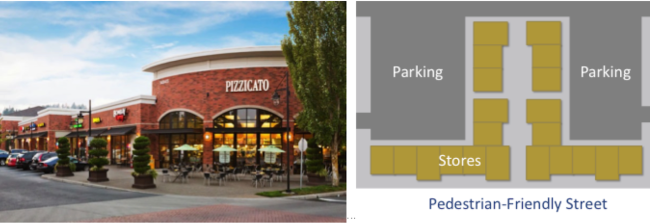Each two-day Retooling the U.S. Housing Industry Executive Builder Workshop explores opportunities to transform five homeowner experiences: community, design, performance, quality, and sales. Okay, that’s the review for regular readers of this column. And it truly does begin with community. If we don’t provide better suburban communities, home buyers won’t want to live there or pay much less to do so.
The Retooling workshops address three critical factors for good community design: open spaces, quality features, and enduring value. In this article I want to talk about one small sub-factor of open spaces, community shopping centers. That’s because decades of shopping center development have ignored basic principles of good design and now we’re left with an epidemic of failed or under-performing strip malls that need to be leveled or re-purposed. Let’s look at why they failed and how for no extra cost they could be designed to deliver a superior experience.
Figure 1 below shows a typical strip shopping mall along with a rendering of a typical plan. The key is that there is a large parking lot right off the main street with the stores set back to the rear edges of the property minus room for delivery trucks. The result is visually disturbing large parking lots that overwhelm the aesthetic appeal.

Figure 1: Typical Community Shopping Center and Plan
The shame of this design is a completely transformational experience could be delivered with just good design at no or minimal extra cost. First let’s look at a shopping center design suited for a busy non-pedestrian friendly street. In this case, the bulk of parking can be provided in smaller lots formed by a cross-shaped floor plan where the cross becomes the pedestrian friendly street that harkens back to charming older communities (see Figure 2). In fact this is the design used in Shirlington, Virginia, outside of metro D.C. Note that the buildings are basic tilt-up concrete structures nicely enhanced with colorful awnings. The key is to invest the construction cost savings in high-quality hardscaping including brick walkways, planters, landscaping, and lighting. The result is that very busy and congested streets and highways just outside of this center are completely buffered by parking, leaving a great open space and community with exceptional appreciation.

Figure 2: Shopping Center Surrounded by Busy Streets and Plan
Another option for improved shopping center design is for one adjoining a pedestrian-friendly street. In this case the stores can be brought right to the street, use the street for limited parking, and provide the bulk of parking in rear lots. Figure 3 shows a sample shopping center and plan using this configuration. Again, basic tilt-up construction employing a built-in brick pattern is used with appealing massing for an attractive building at low cost. Better hardscaping and landscaping are also used to provide a completely different experience from the first shopping center shown in Figure 1.

Figure 3: Shopping Center Surrounded by Pedestrian-Friendly Street and Plan
So where are we? Once again, good design is critical to providing transformational results for residents, builders, and developers. It’s a matter of being thoughtful and willing to invest in experts starting at the very beginning of projects. I love our two-day builder workshops because it’s exciting to collaborate and take action on the amazing possibilities of a product-focused approach to housing and development.
This article is part of a series on housing innovation based on the author’s book, ‘Retooling the U.S. Housing Industry: How It Got Here, Why It’s Broken, and How to Fix It.’ This book examines opportunities to transform five key home buyer experiences: 1) Community, 2) Design, 3) Performance, 4) Quality, and 5) Sales. Each article features one innovation or business principle covered in workshops with builder executives. Find out how to participate in one of these workshops at www.SamRashkin.com.



