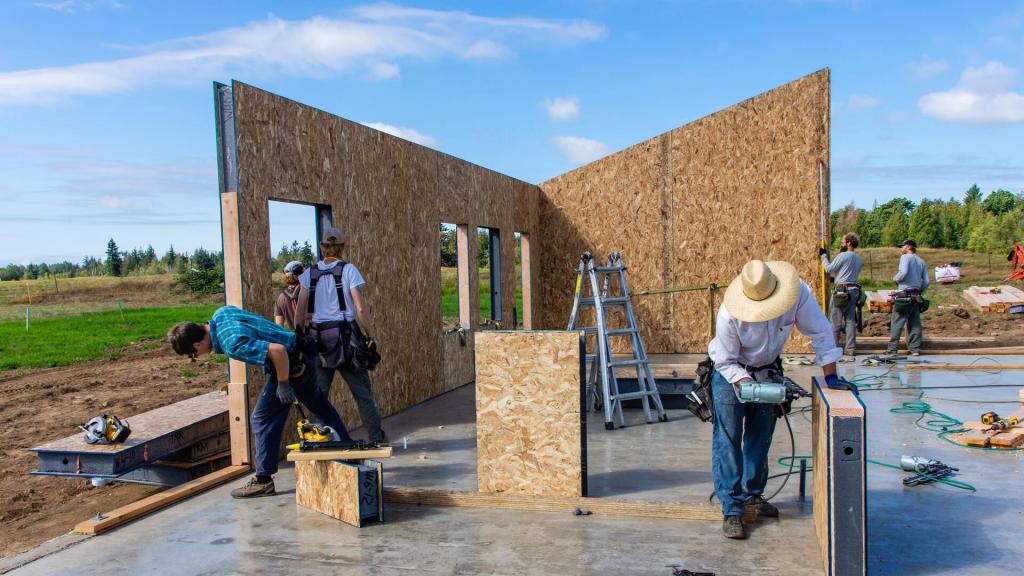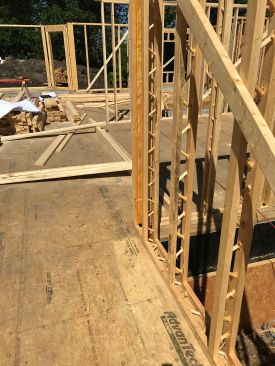
Sustainable Nine Design + Build
Thermally broken "Tstud" studs in a framed wall in Minneapolis, Minn.
Building a house wall used to be simple: Frame it up with 2×4 or 2×6 studs, stuff an insulation batt in there, and you’re done. But that was before the last few building code cycles. As codes have gotten tougher, more complex prescriptive wall solutions have developed, often incorporating exterior insulation on top of the basic stud wall.
Even with these advances, however, the code still represents a minimum. What if you want your house to perform above and beyond the basic code-compliant house? In that case, you’re entering a brave new world where the solution is up to you. Innovative builders in search of the zero-energy house are mixing and matching components and coming up with new answers.
One good way to sample the range of possibilities is to look at the winners of the U.S. Department of Energy’s Housing Innovation Awards. For affordable homes to high-end custom homes, builders competing for recognition have developed a diverse array of envelope solutions, including many flavors of high-performance walls.
Affordable Modular Double Wall
One of three winners in the Affordable Homes category (Single Family Detached), Pioneer Valley Habitat for Humanity in Florence, Mass., chose to go the modular route. Its wall system is simple enough: double 2×4 stud walls stuffed with dense-packed cellulose for a total R-value of 43. Add in high-performance windows, top it with a low-slope structural insulated panel (SIP) roof, and throw on some solar panels, and you’ve got the recipe for a HERS rating of minus 20.
“We’ve been trying to build affordably, and energy efficiency comes as a natural extension of that,” says Habitat executive director Megan McDonough, “because if we want our future homeowners to be able to afford to live in their new houses that we’ve gotten them an affordable mortgage for, we can’t have a utility bill that they can’t afford. So we’ve been working to improve our energy efficiency for a number of years now. We did our first double-stud-wall-construction house in 2014.”
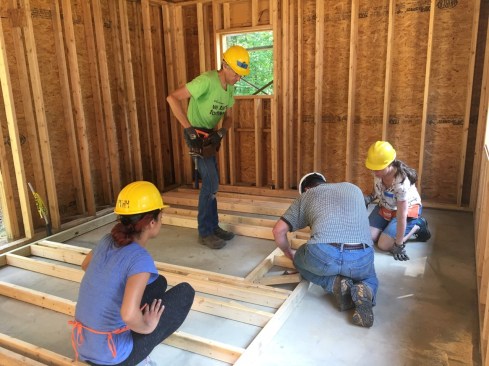
Pioneer Valley Habitat for Humanity
Habitat for Humanity volunteers frame up the interior of a double-stud-wall unit.
This time, says McDonough, the affiliate wanted to compare methods, so it decided to set two modular units and stick-build a third unit using the same floor plan. There were a few small modifications: The stick-built unit’s roof was wood framed rather than made with SIPs, and its foundation was a slab instead of a crawlspace. Interiors of all three houses were completed using volunteer labor. The results were interesting, McDonough says. “The different thing about Habitat for Humanity is that most of our carpentry is usually donated,” she points out. “So we don’t have the same cost savings on labor that would be typical of going modular. So it actually ended up being cheaper for us to build the house ourselves with our donated labor than going with the factory.”
McDonough doesn’t rule out building modular homes in the future, however. “We would consider doing modular if we had enough homes that it exceeded our volunteer capacity,” she says. ”It allows us to increase our capacity and do it a little quicker, but not cheaper. So we might do modular again if there was an opportunity and we had the cash, but not the manpower.”
Smart Framing and Spray Foam
In Deer Park, N.Y., the United Way of Long Island won recognition in the Affordable Multifamily category with a stick-framed, 2-foot-on-center stud wall insulated to R-33. United Way vice president Rick Wertheim explains the elements of the insulation system: “For the most part, it’s the BASF HP+ system. That system consists of either 2×4 or 2×6 studs at 24 inches on-center—we chose 2×6—and the exterior, instead of sheathing, is clad with one inch of Neopor EPS foam. It’s one-inch foam that goes right to the studs. And then the inside, we spray-foamed with 2.5 inches of HP SprayTite closed-cell spray foam.”
Inboard of the spray foam, the builders applied a layer of Owens Corning’s ProPink blown fiberglass behind stapled netting. “All three of those materials perform in a particular way,” says Wertheim. “This is the sixth house we have done with that system, and we really are happy with it.”
Triple-pane low-e windows with a U-value of just 0.18 help keep the wall’s heat loss to a minimum. The lid is blown fiberglass at R-50 in the flat portions and R-65 in the vaulted portions, with an insulated mechanicals chase built into the trusses. The result is a HERS index of 37, which drops to HERS minus 2 when the 9.2-kW solar array is installed.
Thermally-Broken 2×6 Stud Wall
In Minneapolis, Minn., Sustainable Nine Design + Build won in the Custom Homes category (over 3,000 square feet) with a wall system using thermally broken “Tstud” 2×6 studs insulated with spray foam to R-32.25, with triple-pane argon-filled windows. The vented roof is insulated to R-80 with a combination of spray foam and blown cellulose. Multiple blower-door tests and additional air-sealing work helped bring the house’s airtightness down to 0.66 ACH50. The bottom line: a HERS index of 29 without PV, dropping to HERS minus 8 with the 14.6-kW solar array.
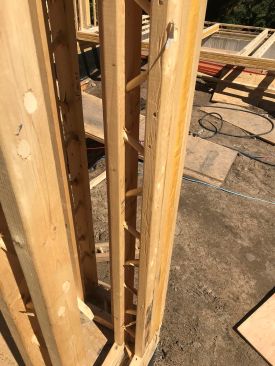
Sustainable Nine Design + Build
Doweled 2×3 studs create a nominal 6-inch thermally broken wall stud.
The big advantage to the Tstud approach, say Sustainable Nine’s Ryan Hanson and Paul Trieu, is that the wall-framing process is no different from framing a conventional 2×6 wall. “We’re trying to get away from spray foam, so we’re doing another project right now with continuous exterior insulation in the form of mineral wool,” says Trieu. “But when you build a wall system that uses continuous insulation on the exterior, it does get hard for your framers and siders and even the insulators to think through some of those details. And we’re having that debate right now about whose job it is to put on that exterior insulation. Is it the insulator? Is it the framer? Is it the sider? None of them really wants to own that. One of the nice things about Tstud is it didn’t mean that we had to do anything different. I got the thermal break, but I also could just put my sheathing on the outside of the stud and put my WRB on and hang my windows in a framed wall at the sheathing plane like normal, but all of a sudden I’ve got this high-performing wall system.”
A SIP Package
In Bellingham, Wash., TC Legend Homes scored a win in the Custom Homes category (under 3,000 square feet) with an R-29 SIP wall system with low-e triple-pane argon-filled windows, topped with an R-59 SIP roof. Without PV, the house scored a HERS index of 33; with a 12.4-kW solar array, the score dropped to minus 19.
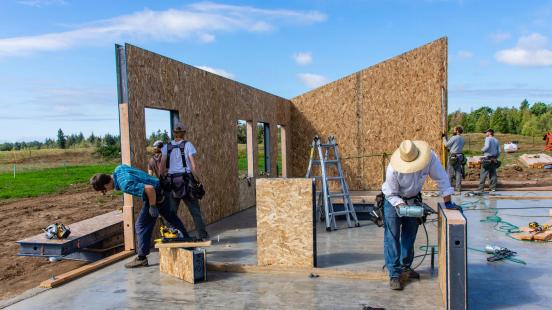
John A. Trax Jr / Zigzag Mountain Art
A TC Legend Homes crew stands a SIP frame.
“With us, it comes down to money,” says TC Legend owner Ted Clifton. “When the goal is net zero, there are so many different strategies. We started doing energy analysis, and then we overlapped that with a cost analysis. SIPs was by far the cheapest way to build net zero, and so we got good at it and started doing it on all our houses.”
Other considerations also applied, says Clifton. “In the city, wall thickness is a big deal, because you’re up against setbacks on all sides, and if you have a 12-inch-thick wall, that squeezes the inside of the house.”
There’s a definite learning curve with SIPs, Clifton acknowledges. “That’s probably most people’s resistance to SIPs, is you stick frame a hundred houses, and you’re going to go do one SIPs house, and you want to be to the skill level you were at with that hundredth [stick-framed] house. You don’t want to start at square one again. All those little tips and tricks you learned are just gone when you do your first SIPs house.” But with the learning curve behind him, Clifton says, “SIPs are 20% cheaper than any other system we’ve been able to come up with to get to a net-zero wall assembly. Both SIPs and ICFs, if you get people past that first two- or three-house learning curve, it could really revolutionize the industry.”
Continuous Exterior Insulation
In Weston, Mass., Green Phoenix Development took a prize in the Spec Homes category with a 2×6 stud wall insulated with 5.5 inches of spray-applied mineral wool in the cavities and 2 inches of polyiso rigid foam over the wall exterior, for a total R-value of 34. Double-pane low-e argon-filled windows round out the package. The unvented roof is insulated to R-72 with R-48 cellulose in the roof rafters and R-24 foil-faced rigid polyiso on top of the roof deck. The result is a HERS index of 39 without solar panels; with a 14.72-kW solar array, the house weighed in at HERS 19.
Steve Snider, the owner of Green Phoenix, explains that this project was a major renovation of a 120-year-old existing home (Snider blogs about the project here). The project’s total footprint was restricted by the existing allowed percentage of lot size, so building out the wall on the outside was limited to a minimum. On the inside, Snider packed out the existing 2×4 studs to 2×6. “Double stud was never an option,” says Snider. “It would have taken up too much floor space.”
“We started by looking for a house with a simple form factor,” says Snider. Removing a 1960s addition left a simple three-story box. “We did a chain-saw retrofit and cut the eaves off,” he says, “and then we had a simple structure that was easy to wrap with foam.”
The spray-applied mineral wool was the insulation contractor’s idea (The Green Cocoon, based in Salisbury, Mass.). “We brought in the manufacturer’s rep from American Rockwool and we looked at it, and we really liked it,” says Snider. “There’s great moisture and mold growth and insect resistance, there’s great flammability properties, and it has great acoustic properties.”
“The house was a prototype,” says Snider. “But on a performance basis, it has worked out great.”
