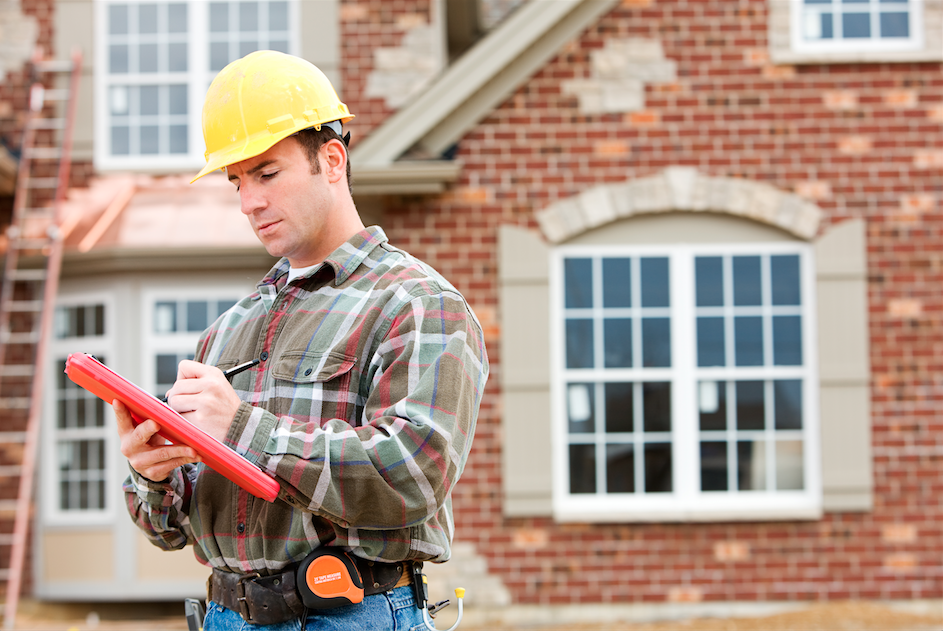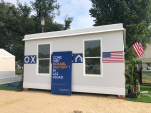Quality assurance is essential for residential building, and the consequences of a poorly constructed home can be detrimental. Construction quality problems fall into two types—latent (long-term) and patent (short-term).
Based on my company’s analysis of hundreds of projects nationwide, problems with build quality stem from three key root causes– 1) deviations from approved architectural plans, 2) deviations from approved manufacturer recommended materials, and 3) deviations from standard field quality practices.
These “Seven Deadly Sins” of construction can be avoided through the application of building science principles and commitment to fixing problems prior to building completion.
1. IMPROPERLY CONSTRUCTED STRUCTURAL COMPONENTS
In a tight labor market, some construction teams might take short cuts in the field. At LJP Construction Services, we have seen connection hardware replaced with products not tested, certified, or agency approved—a change that can affect the structural integrity of bearing walls. We have also seen beams installed upside down, headers under-sized, joist hangers not properly secured, wrong nails used and shear panels with edge nailing too widely spaced and load paths compromised, for example.
Improperly constructed components may increase the likelihood of damage down the line. Quality problems can happen when assemblies are haphazardly constructed due to material deficiencies, labor issues, or tight construction schedules. Fortunately, most production housing projects are designed by experienced architects and structural engineers, who closely follow professional standards of practice and building codes, and critical assemblies are inspected by a combination of local government building officials and third-party Quality Assurance companies.
2. IMPROPERLY DESIGNED AND CONSTRUCTED BUILDING ENVELOPES
Water leakage from any source can result in mold growth and unhealthy living conditions, drywall damage and interior structural damage. A lack of understanding about the physics of moisture movement through roofing and wall assemblies can lead to destructive results including water blisters forming under roofing membranes, causing delamination and rotting of the roofing substrates and wall assemblies. This is due to moisture drive by thermodynamic forces acting on the building. To fix this problem and avoid premature building failures, home builders are increasingly designing and constructing homes with four protective layers for the building envelope to control: 1) bulk water, 2) air leakage, 3) vapor movement and 4) thermal performance.
3. IMPROPERLY INSTALLED WINDOWS & DOORS
Defects in windows and doors are often the first to be noticed because water intrusion will leave telltale interior drywall stains. The causes of improperly installed windows and doors include improperly lapped flashing membranes; damaged sheet metal head flashing (hairline cracks in soldered joints); and reversed flashing at window heads, jambs and sills. Deeply recessed windows are particularly troublesome if lacking positive sloping sills for effective drainage.
For example, we once heard of an installing subcontractor who mis-lapped a radius-top window flange by ¼-inch, causing interior water leaks cascading down the interior living room wall. This generated a $2 million lawsuit, (settled out of court for $400k). Preventative actions to keep the problem from occurring would have included proper trade training on mock-up window assemblies, water penetration spray testing (following ASTM protocols), and responsible field supervision combined with independent third-party QA oversight.
4. IMPROPERLY CONSTRUCTED EXTERIOR SIDING
Brick, rock, aluminum, wood, fiber cement, vinyl, stucco and EIFS are typical exterior cladding systems that both protect the building structure and provide aesthetic appeal. But improperly installed cladding without close attention to material transitions and exterior penetrations can lead to significant water intrusion problems. Without the four control layers identified above, mold growth and deterioration can happen very fast. Also, chemically incompatible sealants and flashing membranes at transitions along building elevations and at window and door locations can cause each other to melt, creating a black goo oozing out onto the exterior cladding surfaces. Homeowners experiencing these conditions just a few years after closing are easy targets for the plaintiff attorney’s offering free inspections and tend to sign up for a “no cost” lawsuit (filed against the builder).
5. IMPROPERLY INSTALLED MEPs AND INSULATION
Mechanical, Electrical and Plumbing (MEP) designs and installations are somewhat less prone to deficiencies from being installed by professionals who are trained, tested and licensed. Notwithstanding, defects in electrical wiring and plumbing are hidden behind walls and ceilings, making them difficult to find and correct.
We have seen dryer vents plumbed into crawl spaces and attics, forcing hot humid air into relatively colder cavities where the moisture condenses and creates mold growth, leading to rotted framing. Missing nail plates will allow nail penetrations to Pex, CPVC and copper water supply lines. In one case, the sewer drain line was punctured allowing black water (raw sewage) to leak into the wall cavity.
Poorly installed insulation creates gaps in the thermal control layer leading to comfort and performance issues in the home. Fortunately, more installing trades are learning about the thermodynamic basics of insulated wall systems and becoming better trained in the installation process. Equally important, the industry is moving toward exterior rigid insulation systems to reduce thermal bridging from exposed framing members. We expect this solution will be one of the necessary elements adopted to meet the Zero Net Energy conservation goals, in certain climate zones.
6. DEFECTIVE CONCRETE FOUNDATIONS
The structural integrity of a building could be compromised from corrosion of reinforcing hardware in concrete such as rebar, post tension cables and connective steel straps. This stems from improperly mixed concrete (e.g. too much water in the design mix) resulting in highly porous concrete. Plaintiff law firms had previously won millions in settlement dollars through jury and non-jury trials. Fortunately, most builders today are specifying Type 5 sulfate resistant concrete, with low water cement ratios of .5 or .45 where the soluble sulfate soil conditions are moderate to extreme. If the architectural plan details are not coordinated with the Geo-technical report recommendations, verifying that designs and specs conform with the underlying soil conditions – problems can arise.
7. IMPROPERLY DESIGNED, BUILT AND MAINTAINED BALCONIES
Safety is a critical issue in balcony design and construction—whether a two-story single-family home or a four-story wood-frame condominium building. Design details should include a step by step installation sequence for complex flashing assemblies such as saddle-flashing of cantilevered structural supports, proper integration of deck waterproofing membranes with the through-wall scuppers on enclosed balconies, as well as roof to wall and balcony to wall intersections. We have observed balcony assemblies constructed with reverse slopes which concentrates the water at the deck to wall interface, rather than away from the vertical plane of the exterior building wall. Such oversights can result in rotting structural members leading to catastrophic failures.



