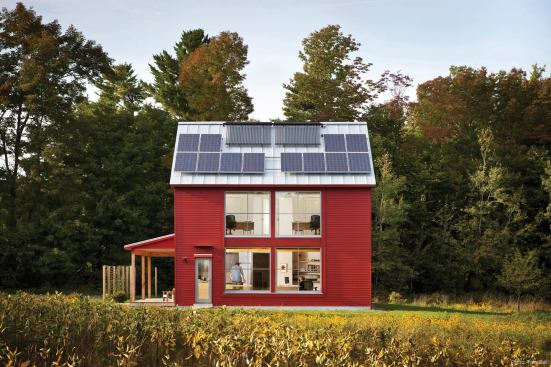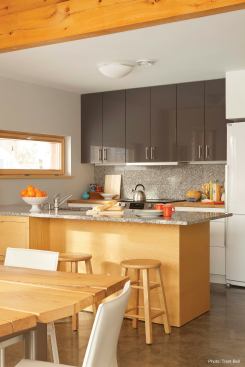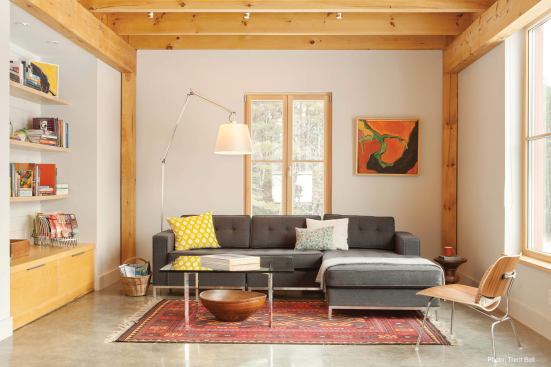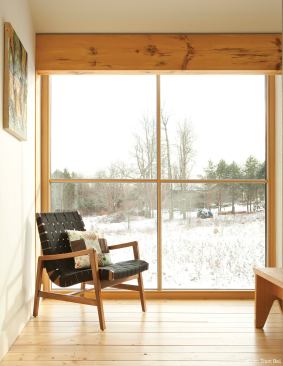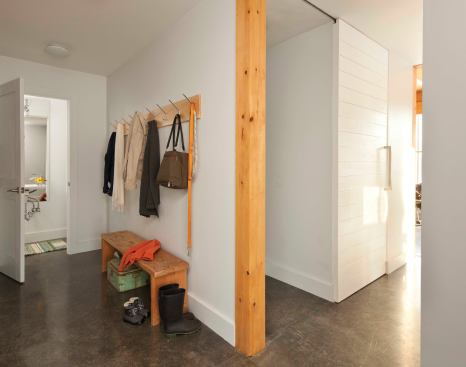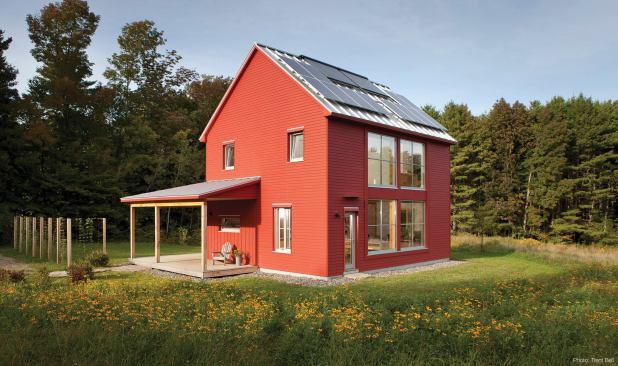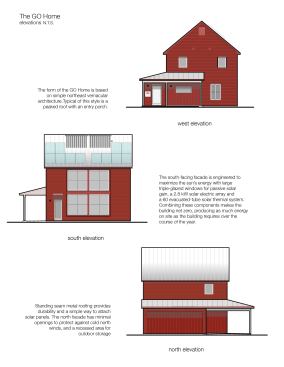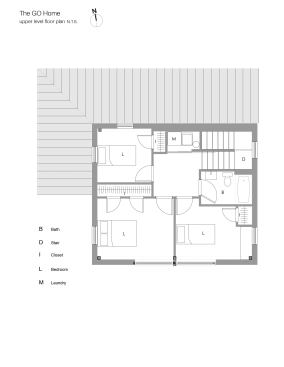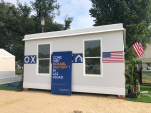Large triple-glazed R-5 windows from German manufacturer EGE tak…
With a super-tight envelope that earned it a rare Passive House designation—the 12th in the U.S.—this compact SIPs home is expected to save up to $170,000 in energy costs over 30 years, almost what it cost to build. As with all dwellings built to the rigorous German-born standard, the GO Home’s ultra-insulated shell and passive solar design lowered space heating demands by 86% compared to code-compliant construction, allowing for a drastically simplified mechanical system. The home’s remaining heat and hot water needs are accommodated by a 2.8-kW solar electric system and a separate evacuated-tube solar thermal unit, resulting in a near-zero-energy building that is also affordable for mainstream buyers.
The house is carefully oriented on its pastoral 3-acre site: Oversized south-facing windows bring heat and light into the open-plan public spaces and a forest to the north blocks prevailing winter winds during the area’s long, cold winters.
Architect Matthew O’Malia and builder Alan Gibson created the project as a prototype to demonstrate that near-zero-energy homes are possible at costs comparable to standard construction. To achieve this, the project team followed an iterative development process from concept to manufacturing focused on continual improvement at each stage. Each design was based on lessons learned from previous iterations for enhanced efficiency and performance and reduced design and construction costs, according to O’Malia.
“Every element from the building form, size, and types of windows, down to the solar shade details and flooring needed to work with a much bigger objective,” he says.
Despite its complex high-tech origin, the house itself exudes a down-to-earth simplicity. Exposed pine beams, locally quarried granite countertops, and stained concrete floors add warmth to the uncomplicated, contemporary interiors.
Project Details:
The Go Home, Belfast, Maine | Size: 1,300 square feet | Cost: $150 per square foot | Completed: May 2010 | Certifications: Passive House Institute, LEED-Platinum pending | HERS Rating: 23 | Architect/Builder: Go•Logic, Belfast | Verifier: Horizon Residential Energy Services, South Portland, Maine
Green Highlights
Energy: 2.76-kW PV system / 66-tube solar thermal array / super-insulated R-49 walls, R-80 roof, and R-70 concrete slab foundation / passive solar orientation / CFL lighting / Energy Star–rated refrigerator and washing machine / EGE triple-glazed R-5 windows and doors
Resources: computer-optimized structural insulated panels minimized construction waste / locally harvested spruce flooring and locally quarried granite countertops
IAQ: Sherwin-Williams Harmony no-VOC paint; 95% efficient HRV system; formaldehyde-free Ikea kitchen and bathroom cabinets
Water: low-flow 2-gpm and 2.5-gpm Ikea and Hansgrohe plumbing fixtures; 1.6/0.9-gpf dual-flush Toto Aquia toilets
PRODUCTS:Windows & Exterior Doors: EGE Germany / Roofing: Everlast / Siding: CertainTeed / Framing: Arxx, Winter Panel / Sheathing: Huber, Winter Panel / Appliances: Bosch, IKEA, KitchenAid, Summit, The Laundry Alternative / Kitchen Faucets: KWC / Cabinetry: IKEA / Countertops: Freshwater Stone, IKEA / Toilets: Toto / Bath Faucets & Showerheads: Hansgrohe, IKEA / Interior Doors: Brosco / Interior Lighting: IKEA, Meltemi / Exterior Lighting: B-K Lighting / Paints & Stains: Cabot, Sherwin-Williams / Flooring & Carpeting: Armstrong / HVAC: UltimateAir / Water Heating: Apricus / Adhesive: Geocel
