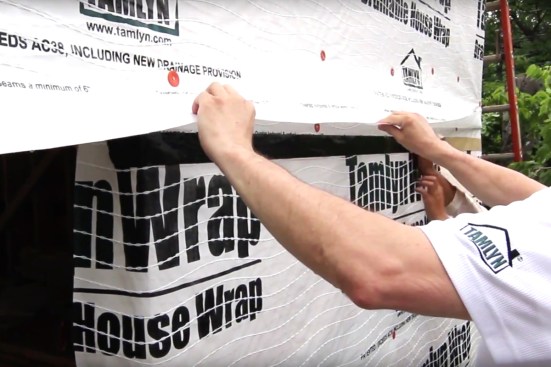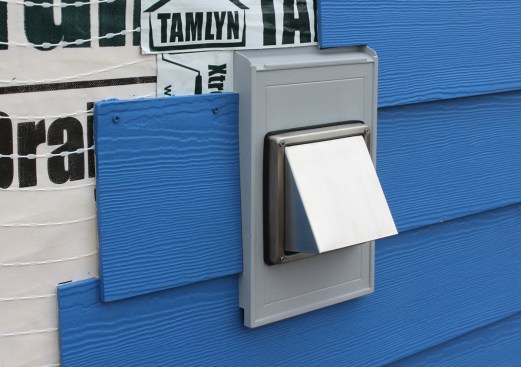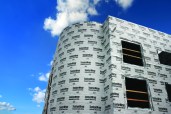In the wake of hurricanes Harvey and Irma, building for resiliency has taken on new urgency for builders and their customers. But those superstorms were just latest in a long line of extreme weather events that have pushed resiliency to the fore.
In fact, over the last three decades, the number of weather-related loss events in North America grew by a factor of five, according to a recent report from the American Academy of Actuaries.
But whether it’s a hurricane or a tornado, all of these weather events have one thing in common — the threat of water intrusion. That’s why it’s crucial that builders looking to add resiliency improve their water management systems.
Here are three ways builders can improve water management — and resiliency.
1. Drainable housewraps. More and more experts agree that the best protection against moisture is a new generation of housewrap called drainable housewraps. Drainable wraps incorporate both a water resistive layer and a drainage gap, created by spacers, that helps water drain from behind the cladding at a faster rate.
The drainage channels give water an unobstructed path to escape from behind the cladding. This path helps eliminate ponding along siding edges that can occur with traditional housewraps. In fact, the newest drainable wraps can be as much as 100 times more effective at removing bulk water from the wall than traditional wraps.

2. Double-sided sealing tape. Even if installed correctly, traditional tapes can create a negative overlap and trap moisture that would otherwise drain down and out of the wall. Look for a drainable wrap that offers a double-sided taping system. The double-sided tape is applied on one part of the paper with another paper overlapping for a superior shingle lap fashion that prevents moisture — and meets code requirements.
Using double-sided tape, shingle lapping should begin at the base of the wall assembly with the housewrap a minimum of 2 inches over the sill plate. All horizontal seams should be overlapped by at least 6 inches, all vertical seams by at least 6 inches and corners by 12 inches.

3. Specially designed mounting blocks. When it comes to water management systems for openings such as vents and electrical, many builders simply tape around the opening and cover it with a makeshift treated piece of lumber. But that slipshod method often creates a weak spot for moisture to enter the structure. A better way is using specially designed mounting blocks that are installed similar to window headers.
These molded plastic mounting blocks come in a variety of configurations with built in flanges, flashing and slope to protect against moisture and encourage proper water runoff. Though these mounting blocks are slightly more expensive, they’re typically worth the cost. That’s because they provide a virtually foolproof way for a single sub to install the block rather than requiring multiple subs.
For more on improving water management go to http://www.tamlyn.com.



