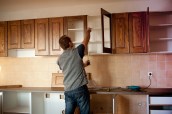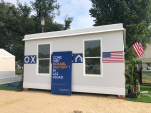Last fall, the U.S. experienced one of the most active seasons for extreme wind events in decades. As rebuilding continues in the hardest-hit areas, there’s a heightened focus on how to better prepare for future natural disasters.
While conventional thinking assumes that durable solutions for these kinds of destructive natural events come with a high price tag and require a high level of specialization, engineers at the U.S. Forest Service’s Forest Products Laboratory in Madison, Wis., had a different idea. They have developed a practical, DIY-friendly safe room design, and Home Innovation Research Labs is helping to spread the word.
The safe room can be installed in existing homes and is particularly applicable for those in tornado-prone areas of the country. It is designed to withstand extreme wind and is backed by testing to ensure it complies with industry safety standards and federal guidance for storm shelters. The 8-foot-by-8-foot room’s simple design and construction plan helps save on labor costs, making it an affordable alternative to a pre-fabricated safety shelter that could be worked into a new-home plan. The room’s design allows it to be used for a secondary purpose—i.e., a sauna or bathroom—when not needed for emergencies.
The materials and hardware needed for the safe room’s construction can be found at a local hardware store or through major online retailers. The walls and ceiling are made of triple lumber beams that consist of three 2×8 boards held together by common framing nails and construction adhesive. The middle board of each triple beam is offset to create a tongue-and-groove profile for improved strength and easier assembly. Each beam fits into the one below, and the four corners of the room fit together like the corners of a log cabin. The ceiling beams are attached through the exterior of each wall with long screws and interconnected with self-drilling, 8-inch-long screws installed at strategic locations.
The structure’s plywood exterior walls have been tested to ensure protection against impact from airborne debris. The door is made up of three pieces of plywood bolted between pieces of cold rolled sheet metal on the interior and exterior. The door is mounted to the exterior of the room using hinges, and three latches on the interior allow occupants to lock the door during a weather event. Tension ties are used to anchor the room to a home’s concrete slab, and ventilation holes are drilled into the walls to provide fresh air for occupants.
Home Innovation’s website includes information on the safe room’s details, costs, and an instructional video series. Visit HomeInnovation.com/SafeRoom to access these resources.



