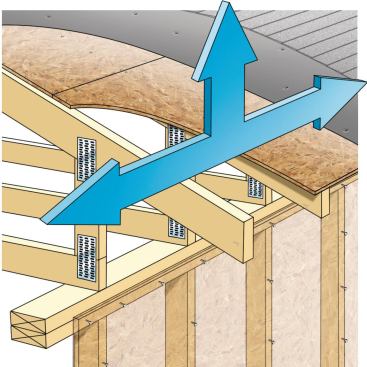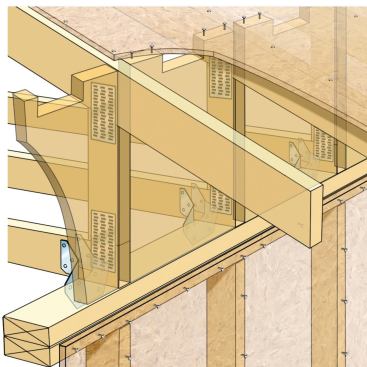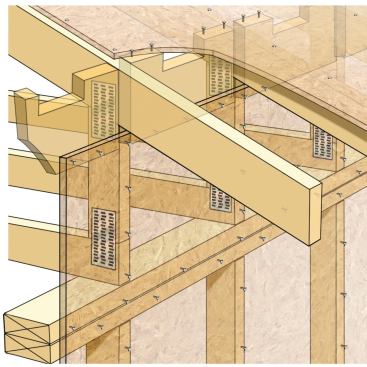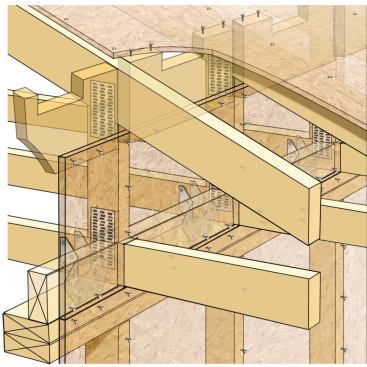Harry Whitver
The truss to shear wall connection is one of the most important links in the lateral force load path, but that extra heel height makes the connection a challenge.
When the wind howls or the earth shakes, roofs and walls must work together or the entire building can fold like a paperback novel. That’s because roofs are horizontal diaphragms that distribute lateral (wind and seismic) loads to walls, which, in turn, transfer them to the foundation.
When a structural failure occurs it’s usually a connection coming apart rather than the rupture of a beam, column, or other structural element. With stick-framed construction, the two most notorious connection failures are the roof to wall, and the floor to foundation.
Building codes are thorough at describing the forces involved but sketchy at best when it comes to detailing it all out. Here are three methods to ensure positive load transfer at a tall heel truss.
Tim Garrison, P.E., The Builder’s Engineer






