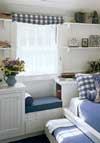“Stealth architecture,” is how Mark Hutker depicts the transformation of an open 8-by-8-foot hallway alcove into a guest bedroom. “It lacks any pretense because it’s all about function,” he says. Since the trundle bed can take over the entire floor, a built-in was the only way to include a place to sit in the room. A rolling drawer, a front-facing cabinet, and a side cubby provide efficient storage around the cozy chair. Mock-ups of full bookshelves overwhelmed the petite seat, so Hutker opted instead for spaced-out open shelves. White painted poplar in contrasting vertical and horizontal patterns keeps things bright while transom windows in the room’s sliding barn doors increase the natural light opportunities. The window seat gets a double dose of views through an ocean-facing picture window directly across the hall. Builder: Bob Stafford and Mark Ellis, Carpenters and Co., Vineyard Haven, Mass.; Architect: Mark Hutker & Associates Architects, Vineyard Haven; Cabinetry: Baileyville Woodworkers, Middlefield, Conn.; Interior designer: Susan Bielski, Mark Hutker & Associates Architects; Photographer: Brian Vanden Brink.
Bunk Mate
1 MIN READ



