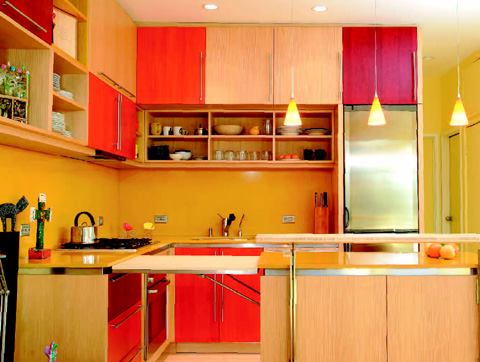No doubt about it, the kitchen and bath are the most important rooms in the house. They command more in the way of design, craft, materials, and budget than just about any other areas of a home. We celebrate the fine art of designing these two rooms in the Watermark Awards, a competition dedicated to honoring excellence in kitchen and bath design jointly sponsored by CUSTOM HOME and BUILDER magazines. Many thanks to the judges of this year’s competition. They were Jim Gibson, Gibson Builders, Washington, D.C.; Janis Magnuson Jay, Kitchen Classics by Custom Crafters, Annandale, Va.; Chris Morrison, Cunningham + Quill Architects, Washington, D.C.; and Wayne Speight, Speight Studio Architects, Annapolis, Md.
Eco-conscious to the core is how one might describe the owners of this century-old house. Early adopters of the electric car, the couple first hired serrao design/architecture to incorporate solar panels into their San Francisco home. When they later decided to open up their second-floor kitchen and living spaces for a more loft-like view of the city skyline, they turned to the same architects to factor earth-friendly ethics into the design.
While the space is modest in square footage, it is generous and thoughtful in detail. The colorful cabinetry is reminiscent of a Mondrian painting with its asymmetric composition of open and closed modules. A raised bamboo plywood (Plyboo) perch on one side of the kitchen island creates an edge for social interaction.
“Bamboo is a wonder material for green building in both regular and plywood form,” Serrao says. “It can grow several feet per day and is harder than maple. It’s very dimensionally stable and doesn’t have issues with warping.”
Just as the design solution treads lightly on the earth’s natural resources, so were the architects careful with the client’s financial resources. “We didn’t go for extravagant materials,” Serrao says. “But we also weren’t completely [frugal] in the sense that everything is very custom, including the cabinets and the steel fabrication. A lot of attention and care went into those elements.”
Entrant/Architect: serrao design/architecture, San Francisco; Builder/ Cabinetmaker: CrackerJack Arts, San Rafael, Calif.; Photographer: John Todd Photography.
Click here for product information.
Mendota, Minn.
Some kitchens are laid back and freewheeling, while others are statelier. In this case, builder/developer Ray Miller teamed with Albertsson Hansen Architecture to create a kitchen that offers the best of both genres—a space that is at once comfortable, but elegant enough for formal entertaining.
The design called for an open floor plan that was hard working enough to handle large meal preparation, as well as catered affairs. In addition, the kitchen needed to adhere to the contemporary style directive the builder established: “Overall, it had to stay away from symmetry and tradition,” says Miller.
Cabinet placement was key in crafting an entertainment space that blended with the areas adjacent to the kitchen, so architect Todd Hansen limited the main storage areas to one wall.
“Our intention … was to leave the wall behind the island as clean as possible, with just the open shelves, for a more minimal appearance,” says Hansen. This asymmetrical grouping allowed the dramatic 18-foot monitor ceiling and views of the Mississippi River Valley to take center stage. Augmenting the light from the window wall, south-facing fixed-glass openings in the monitor roof bathe the space in copious sunlight, making it feel large and dramatic.
In addition to providing storage and a large mirrored buffet area, the cabinets hide two Sub-Zero refrigerators as well as secret access to a laundry room and pantry behind full-height doors. Honed black granite and neutral-colored, 4-inch-by-12-inch tiles on the backsplash complement the reclaimed Australian jarrah wood floors and the exposed Douglas fir framing members, which give the feeling of a timber-framed house.
Entrant/Architect/Interior designer: Albertsson Hansen Architecture, Minneapolis; Builders: Millerville Inc., Eagan, Minn., and Birch River LLC, Lakeville, Minn.; Photographer: Peter Kerze.



