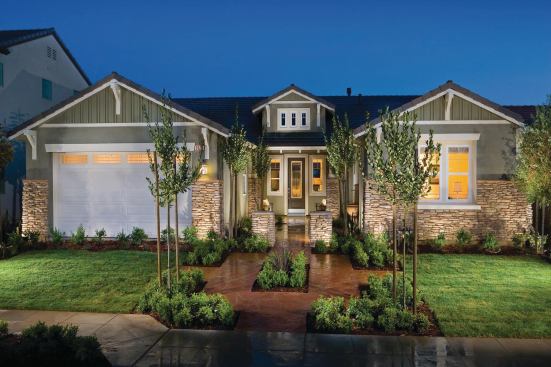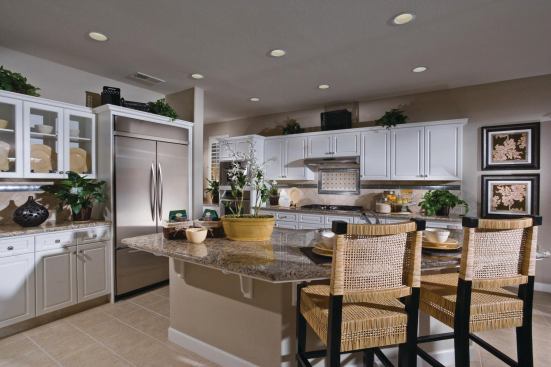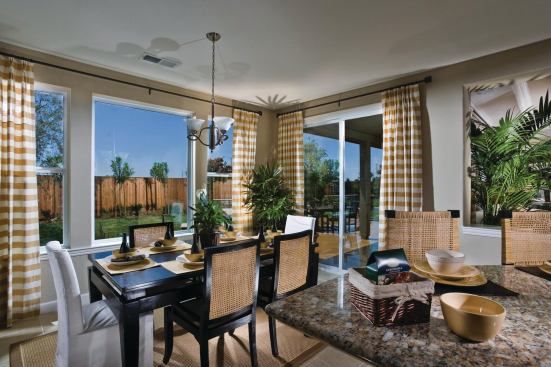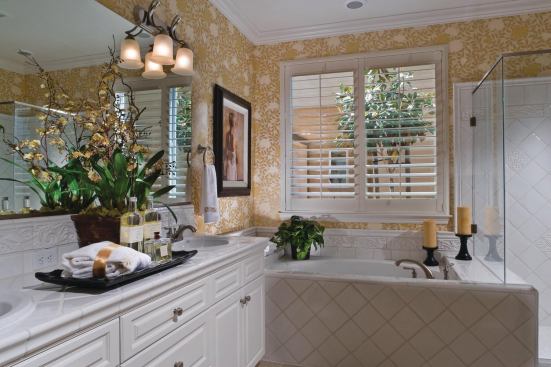Christopher Mayer Photography
Most architects see a front-loaded garage as an aesthetic problem that needs to be downplayed, but Kevin Crook embraced it in this inspired design. The gabled garage that juts forward is artfully counterbalanced by a volume of equal size and proportion on the opposite side of the house. The result is an elevation that’s pleasing in its symmetry.
This massing solution also created some interesting opportunities in the void between those two forms. What results is a lovely layering of spaces—from sidewalk to courtyard to porch—leading to the front door.
Even more than its pretty façade, though, what the judges fell for in this home was its surprisingly unique floor plan. At 2,119 square feet, it begins as a box, but then carves out a square here, a rectangle there, to create private outdoor spaces (including that elongated arrival sequence). What’s left are skinny building forms in the shape of an H—which provide better daylighting, lovely sight lines, and natural cross-ventilation.
Project Details:
Award: Grand for best single-family detached home 2,000 to 3,000 square feet on a conventional lot
Builder: McCaffrey Group, Fresno, Calif.
Architect: Kevin L. Crook Architects, Irvine, Calif.
Interior designer: Creative Design Consultants, Costa Mesa, Calif.
Challenge: Design something more livable and lovable than your average suburban home.
Solution: A house with a pretty face and plenty of plan surprises inside.
Learn more about markets featured in this article: Fresno, CA.









