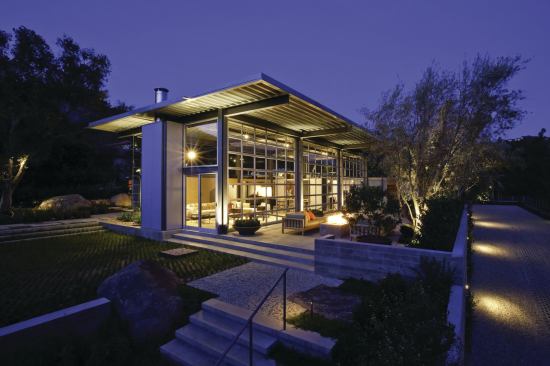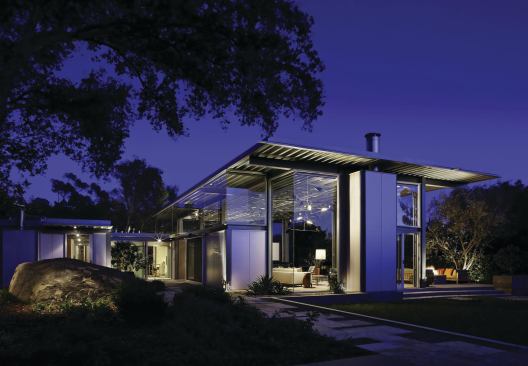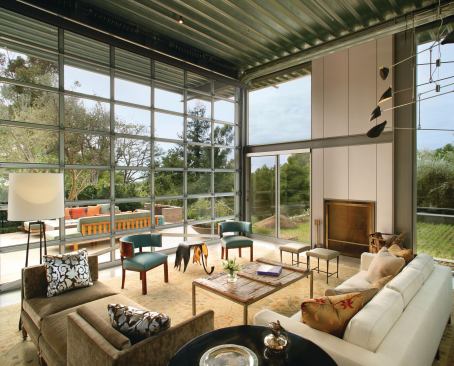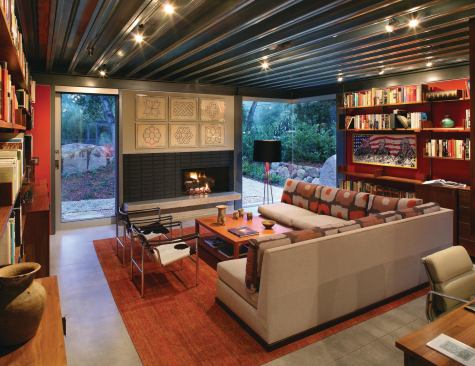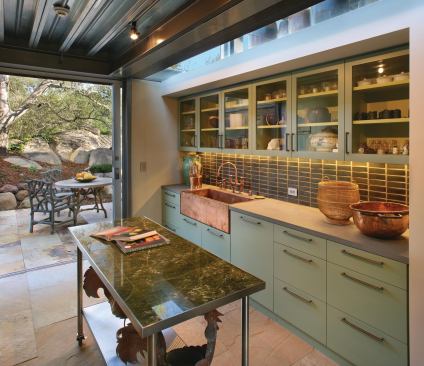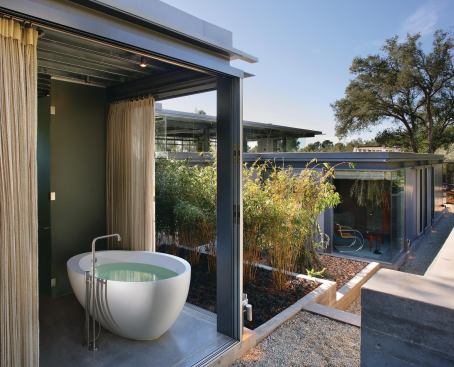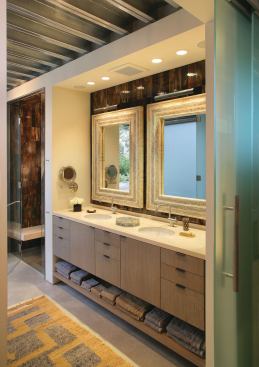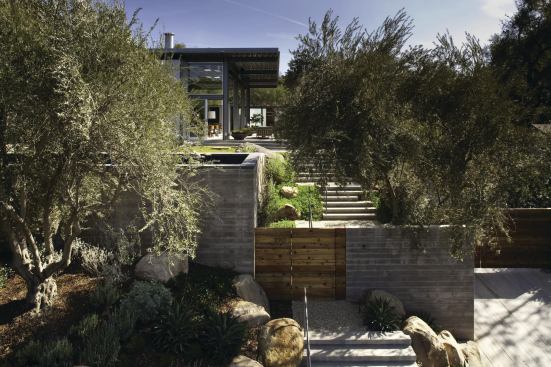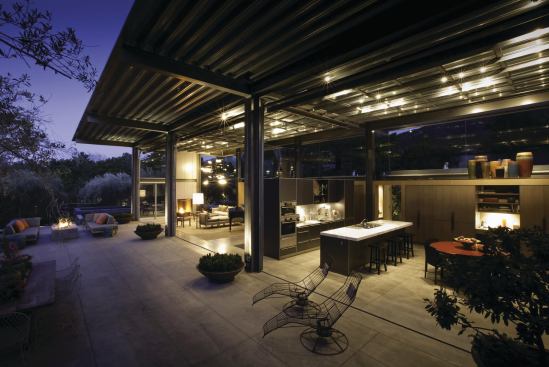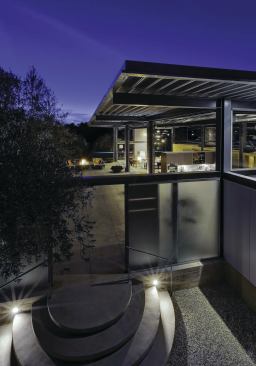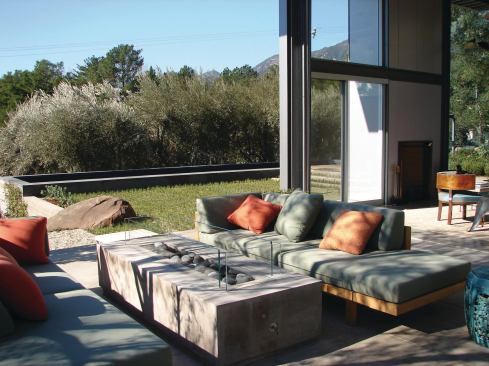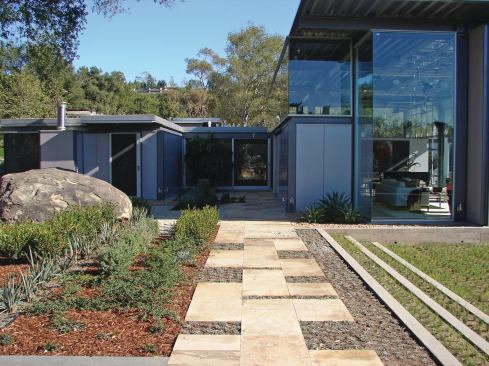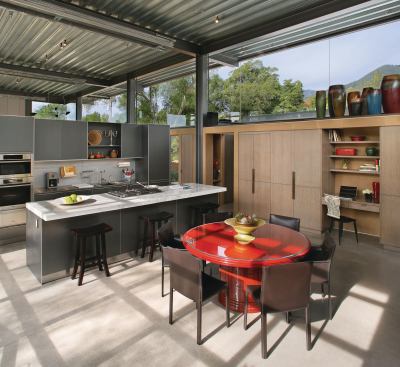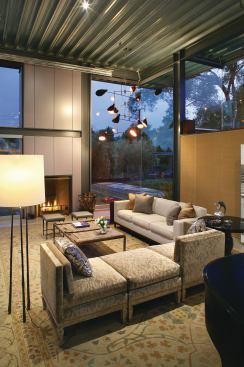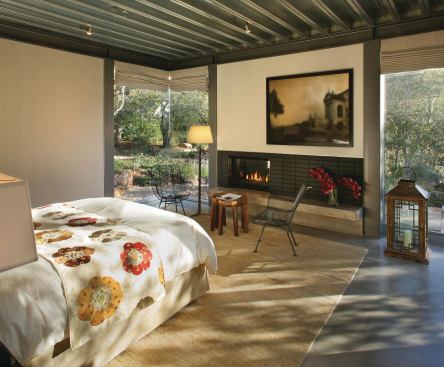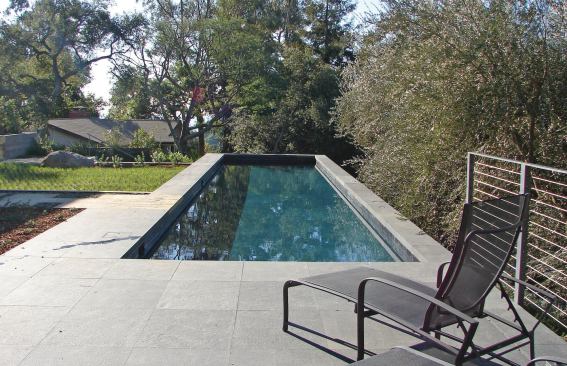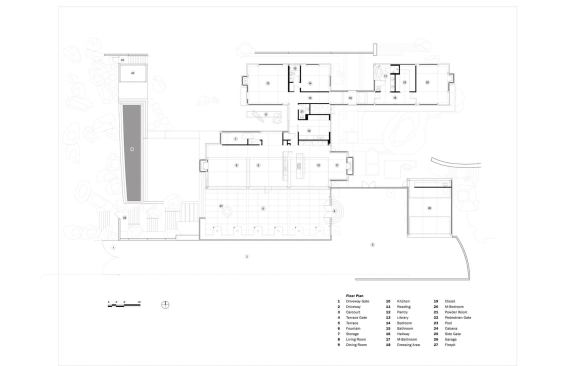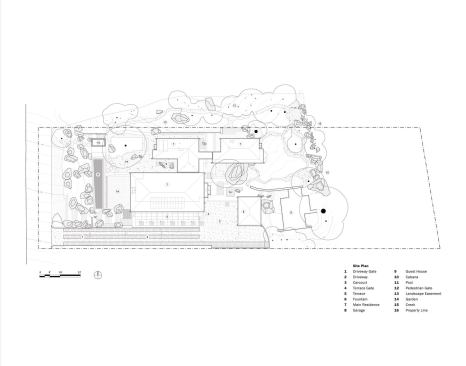Ciro Coelho
Wide Open Spaces: This passive home responds to its topography a…
Architects often define great architecture as the creation of light-filled spaces that are warm, comfortable, and inviting. Although those goals may seem at odds with the use of materials such as concrete, steel, and garage-style glass doors, the work of Barton Myers proves otherwise. This residence is a prime example of Myers’ style.
Constructed largely of exposed structural steel framing, exposed concrete floors, and insulated metal panels, the home is located above the hills of Montecito and takes full advantage of the indoor-outdoor living made possible by its setting.
The combination of glass doors, sliding panels, and windows brings daylight to the interior and also blurs the boundaries between inside and outside. The openings promote cross ventilation and help to modulate temperatures for the occupants’ comfort. The configuration allowed the house to be built without air conditioning.
Measuring 4,500 square feet, the home consists of two wings. Its public wing contains living room, dining room, and kitchen areas that open up to a large outdoor dining and lounging space, while the private side, with bedrooms, baths, and library, has its own outdoor areas. A 50-foot lap pool allows the homeowners and their guests to swim in style.
Project Details:
Award: Grand for best custom home under 5,000 square feet
Builder: Caputo Construction, Los Angeles
Architect: Barton Myers Associates, Los Angeles
Interior designer: Rios Clementi Hale Studios, Los Angeles
The layout is largely influenced by the topography of the site, with its protected oaks and large boulders, and the construction adheres to sustainability and energy-efficiency principles. In addition to its passive cooling, the home features an in-floor radiant heating system that is fed by solar collector panels, highly efficient boilers, an Energy Star–rated cool roof, and photovoltaic panels.
Learn more about markets featured in this article: Los Angeles, CA.
