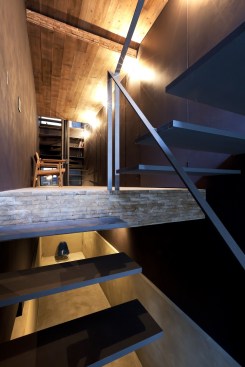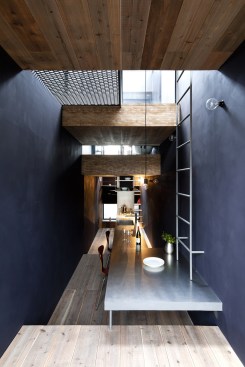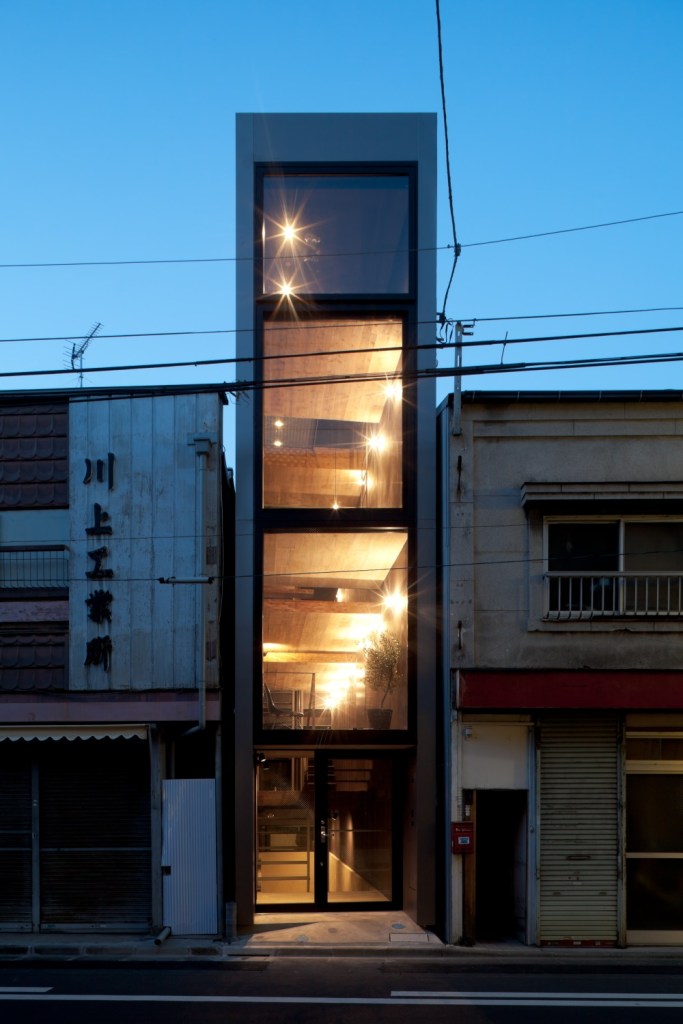A home where you can touch both walls with each of your hands at the same time isn’t everyone’s ideal living situation, but architects Madoka Aihara and Toshiyuki Yamazaki of YUUA Architects and Associates made this six-foot-wide home titled 1.8M House feel spacious and open with undulating levels of living space.
Located in Toshima-ku, Tokyo and completed in 2012, the 1.8M House offers roughly 860-square-feet of living space. From the ground floor entrance, residents are greeted by two sets of stairs that take them either down to a storage space or up to a study space. At the front of the study space, another half-level up, is the bedroom that sits in front of the glass façade. At the rear of the house is a spiral staircase that takes residents to the second and third levels.
The second level is the all-encompassing living, dining, and kitchen, where ‘galley’ kitchen only remotely describes the lack of space between the counter tops and the second exterior wall. The architects used additional levels to denote each space with a step from the cooking area into the dining area and another step up to the living area. While the stairs in the rear can take residents up to third floor bathroom, there is also a ladder placed atop the dining area that leads up to a small platform beside a lofted living space. Sliding glass doors to the left lead out to a terrace between the bathroom and lofted space, also featuring a ladder for access to the rooftop. The bathroom is an open space that is a step down for the terrace where the shower looms over the floor next to the tub.

Though the separated planes could make residents feel the space is disconnected, Aihara and Yamazaki were conscientious to leave spaces between the floors for light to filter down from the rooftop terrace to the first floor study. They also strategically placed lighting in darker corners and at the foot of a few steps.
The neutral color palette from dark grey walls to steel finishes and light wood flooring plays up the sleek, minimal design, making these confining living quarters feel less cramped. The constraints of the space certainly provided its unique challenges, but the outcome looks effortless and clean.

Light from the third floor pours into the living, dining, and kitchen area, where the neutral color palette exudes a minimalist design.



