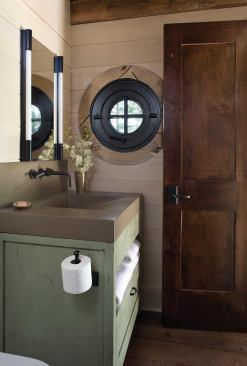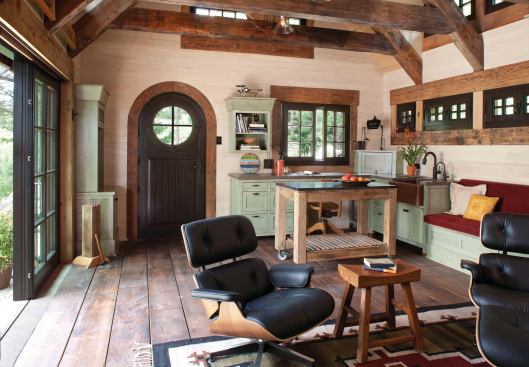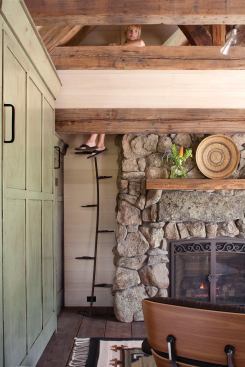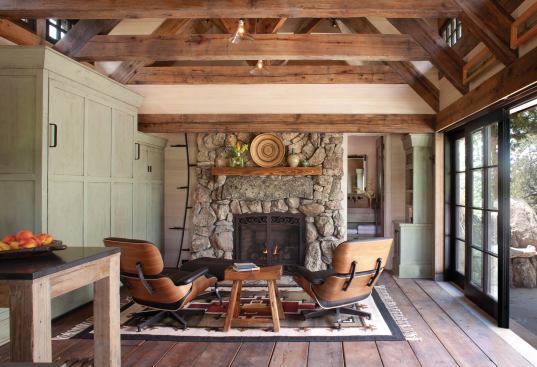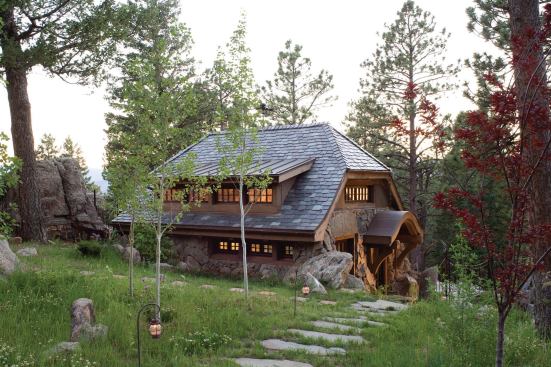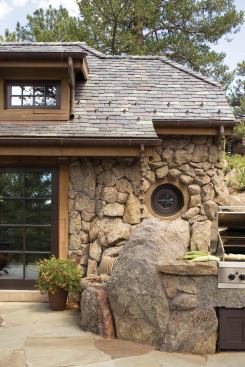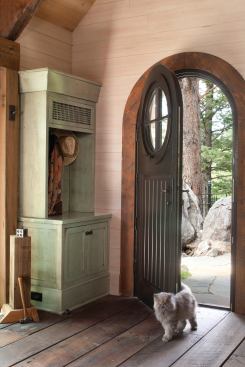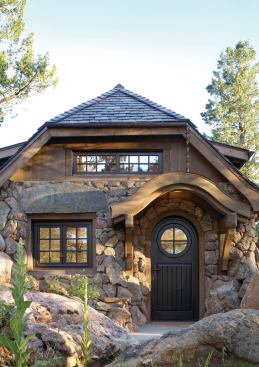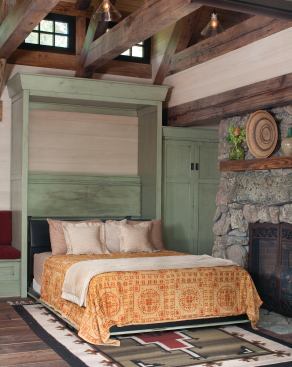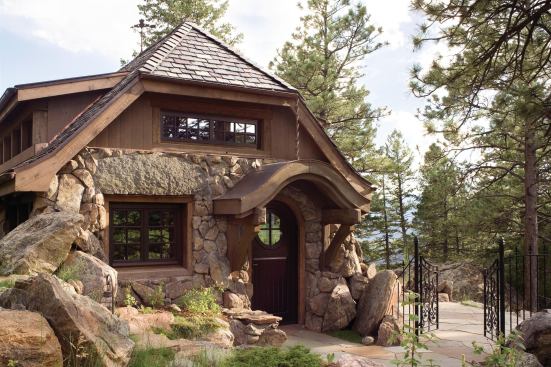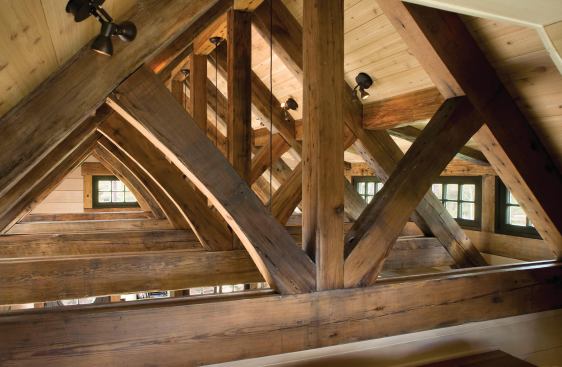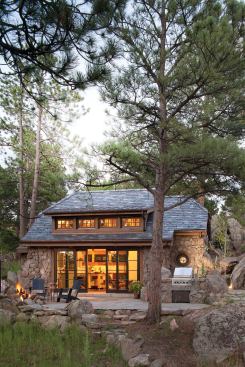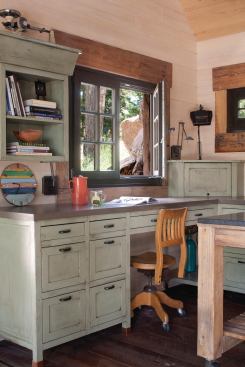Emily Minton Redfield
Mountain Cottage by Golden, Colo.-based TKP Architects
When zoning restrictions prevent building up or out, it would appear that the only way to go is down. That was the case with Mountain Cottage, recalls architect Peter Boes, project architect at Golden, Colo.–based TKP Architects. An accessory building to a main house, the cottage replaced a falling-down outbuilding that had to be demolished. Both the main house and outbuilding were located on a three-acre site west of Denver. That sounds generous enough, but zoning demanded that the cottage’s location, footprint, and height match exactly what had been there before. However, the clients wanted an outbuilding that was just a tiny bit more spacious than the one they were tearing down. Getting it done was no easy business.
“The constraints ended up working in our favor,” says Boes, who dug deeper into the hillside site to lower the building’s profile. This allowed the roof’s pitch to be steep enough to shed snow efficiently and still meet height restrictions. It also made the cottage interior more airy and allowed an open, spacious feel at the rear elevation, which is at the low side of the hill. On that side of the house, big sliding doors open onto a patio, extending this 450-square-foot retreat to the outdoors.
The front elevation of the cottage is on the high side of the hill, and what’s immediately apparent is how the structure nestles into the site like the excavated boulders from which it was crafted. The place is new, but looks like it has always been there. Its roof is made of slate shingles that came from a local stoneyard; the dormers and eyebrow entryway have roofs made of copper—a nod to both the area’s mining tradition and its old mountain cottages. The appealingly timeworn look extends to the interior, with trusses and flooring made out of reclaimed timbers and cabinetry painted a shade of green that matches the copper roof’s patina.
The owner is a jewelry maker who needed a home studio, so there are custom built-ins and an efficiently designed workspace that doubles as a retreat, with room to read, nap, and host weekend guests (what appears to be closet actually hides a pullout Murphy bed). It’s a space the owners are delighted with, and one that “exceeded their vision,” Boes says. He adds, “That’s why we get up in the morning.”
Learn more about markets featured in this article: Denver, CO.
