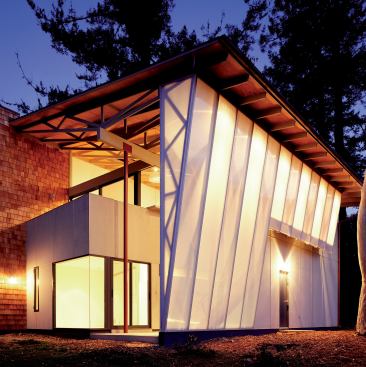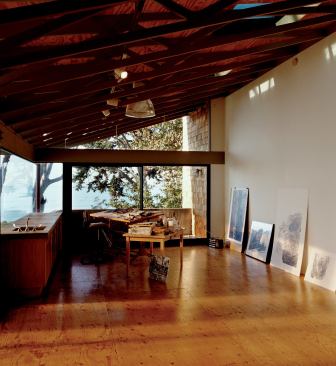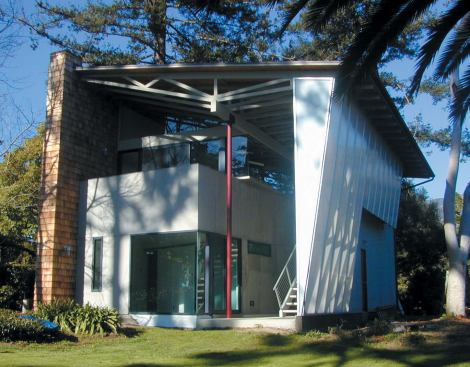Ciro Coelho/PhotoCover.com
After dark, a glowing wall of prefab roof trusses enclosed in tr…
All artists need a place where they can detach from the rest of the world and plug into their own creativity. The lucky ones have architects like Shubin + Donaldson, a Santa Barbara, Calif.-based firm that understands when to stop designing and let the client’s needs take over. “I’ve worked with a lot of artists,” says principal Robin Donaldson. “The art is the No. 1 thing—they just want a place where they can work. They want it less designed so it’s more flexible.”
At this painting studio and guest apartment in Santa Barbara, Donaldson, partner Russell Shubin, and staff members Josh Blumer and Fred Besancon knew views of the main house would distract their client from her art. So they placed the studio on the second floor and positioned its windows to take in views of the Pacific Ocean and nearby mountains rather than the house, which lies 30 feet away. “I wanted her to be in her own aesthetic and be framed by the site,” Donaldson explains. The architects covered one wall of the studio structure with redwood shingles to reference the Shingle-style main residence, but the rest of the building marks a stylistic departure. The other major exterior wall is composed of pre-made roof trusses positioned vertically, with the smaller ends touching the ground. This unorthodox use of trusses gives the building a pleasing asymmetry. “They went up very quickly and were relatively inexpensive,” Donaldson says. Builder Scott Gregory covered them in Lexan Thermoclear, a strong, translucent plastic.
The shingled shear wall and the truss wall form a kind of sandwich, with the studio and ground-floor guest apartment nestled in between them. Eternit, a European fiber-cement panel chosen in part for its durability, clads this middle piece. The low-maintenance, low-key attitude continues inside the guest unit, where sanded and sealed concrete forms the floors. Guests staying there experience the ultimate luxury: The shower’s frosted glass wall retains a strip of clear glass to offer users an unimpeded look at the sea.
An outdoor stair to the second level allows the owner to reach her studio without disturbing guests. Inside, she’s greeted by a loft-like room with exposed ceiling trusses, bare-bones light fixtures, and a clear-sealed plywood floor. The generous volume, natural light, and minimal detailing enable her to concentrate on her work, just as the architects intended.
Project Credits
Builder: Scott Gregory, Ventura, Calif.
Architect: Shubin + Donaldson Architects, Santa Barbara, Calif.
Structural engineer: EDL Structural Engineering, Ventura
Living space: 1,700 square feet
Site: 2 acres
Construction cost: Withheld
Photographer: Ciro Coelho / PhotoCover.com
Resources: Bathroom plumbing fixtures: Chicago; Exterior siding: Eternit and Lexan Thermoclear; Sliding doors: Fleetwood.





