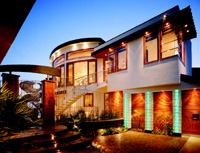Leave it to passionate art aficionados to take the concept of weekend beach house to the level of museum and sculpture garden. While their Newport Beach, Calif., getaway was under construction, the owners were able to buy the property next door. This gave them the rare chance to add a pool and spa to the plans. But even with two lots, a 5,200-square-foot main house plus 3,200-square-foot guesthouse left only 25 feet in between for outdoor fun. Architect Michael Kollin used serpentine glass and stucco walls on both buildings to produce a long and winding pool plaza whose varied nooks and crannies reveal themselves only as people wander through the space. “Our goal,” says Kollin, “was that once you walked into the courtyard, there was always something different and interesting to see.”
“Because the entrance to the main house is from an alley,” he adds, “a big challenge was to generate a sense of arrival.” Artist Brad Howe’s steel and wood entry gate certainly ups the grandeur factor. Once through the gate, the path turns inward and approaches the house from the side, so landscaping and water features rather than garage doors surround guests. Working with freeform drawings allowed builder Charles Hartwell to add his own artistic eye to the project. “The whole entryway and gate placement we had to make up as we went along,” says Hartwell. He would literally draw shapes on the ground until the curves of the steps worked proportionately with the swirls and swoops of the gate.
Next to the cabana, an outdoor bar complete with fridge and grill makes entertaining a breeze. That was key for these outgoing clients with a large extended family and busy social schedule. A frosted glass door by the bar leads to the pool bathroom with its oversized shower and steam bath. Following the curve of the bar’s glass block wall, a stair leads to an upper deck that receives rays throughout the day. A custom spa is pushed against the beach wall and raised up enough to let soakers enjoy views of sand, surf, and sky. Speaking of fantastic sights, swim goggles are a must when plunging into the pool since a 16-foot-long-by-8-foot-high saltwater aquarium serves as party wall for the guesthouse basement-cum-game-room.
“We basically built a huge waterproof bathtub,” says Hartwell. To get from wet sand to big tub, Hartwell started with 2-inch PVC pipe and 2-inch needle jets. “We cut slits in the pipe finer than grains of sand and used the needle jets to push water through.” The jets were inserted into holes 25 feet deep around the lot’s perimeter then connected to a pump that sucked out 750 gallons per minute. That all sounds fairly straightforward except the pump could have stopped at any moment. “The project was built during the brownouts, so I had a big generator on site with sensors,” says Hartwell. “If the pumps ever stopped and water levels started rising, the generator would come on. But if the generator didn’t kick in within 25 minutes then the water levels would get too high, so I didn’t get much sleep until the tub was done.”
Hartwell also built in back-up systems. In case anything ever leaks within the big tub there are channels along the bottom that slope toward sump pumps on either end. With a constant threat of earthquakes and since the “bathtub is under enormous hydrostatic pressure from the tides,” Hartwell left the needles in the ground. “Normally you’d take the needles out when you’re done, but I left them there so if anything were to crack we can crane a big pump back in and fix it.”



