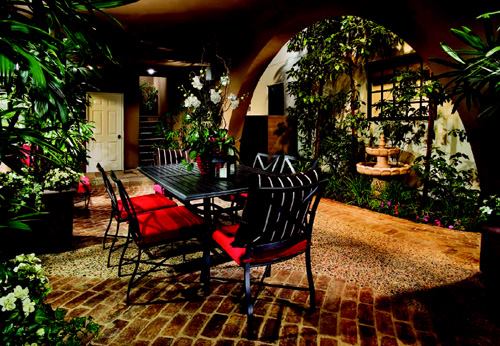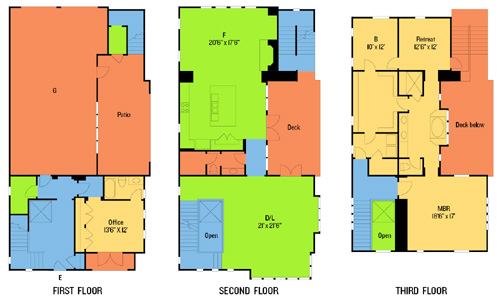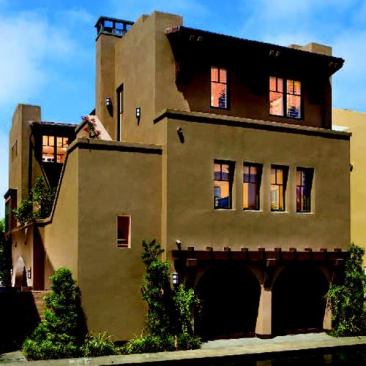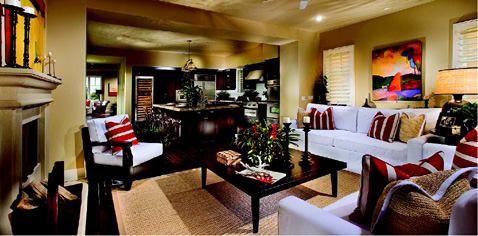L.A. Stories
Icon at Playa Vista—Plan 3, Los Angeles
Eric Figge Photography
Al fresco living spaces and four-car garages are the kinds of goodies one would expect in a large home on a well-endowed parcel, where dirt is no object and the setbacks are generous. Now check this out: a single-family city residence that serves up the same menu on a lot measuring just 40 feet wide by 76 feet deep—with not even the slightest whiff of claustrophobia.
Taking a sectional view of the tight design envelope at Playa Vista, the architects at JZMK Partners arrived at a program that recalibrates urban luxury in vertical terms. The stacked living spaces in this 3,490-square-foot home (complete with an elevator option) maintain a clear logic: utility at ground, communal zones on the second floor, and private realms up top—far from the bustle of the street. But the plan also breathes well and feels relaxed—as a California house should—thanks to direct connections to the outdoors at every level. The contemporary architecture is activated on all four sides by a sculptural interplay of indoor and outdoor living spaces, and arches become a unifying motif.
While density is often seen as antithetical to upscale development, this sophisticated enclave by Laing Luxury Homes dares to rethink the paradigm. In fact, close quarters are an asset in this infill neighborhood of nearly nine units to the acre, insofar as the walls of adjacent homes help to create gemlike courtyards and gardens, building intimacy and discovery into the urban landscape.
Awards: Home of the year; grand for best single-family detached home—1,700 square feet and over, on a compact lot; Builder/Developer: Laing Luxury Homes, Newport Beach, Calif.; Architect: JZMK Partners, Irvine, Calif.
More from Builder Magazine
-

-
Builders Embrace Pet-Friendly Living
4 MIN READ
-
10 Trends for Outdoor Living Spaces
3 MIN READ




