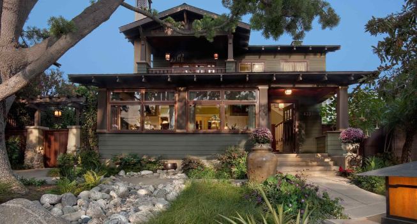
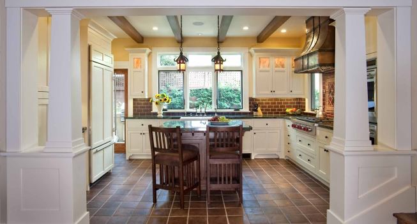
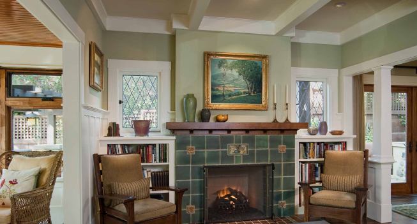
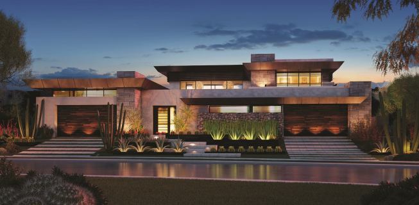
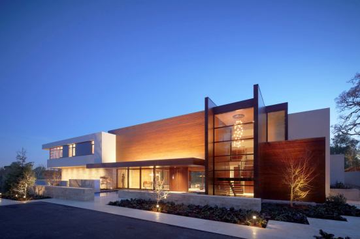
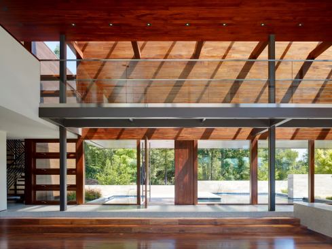
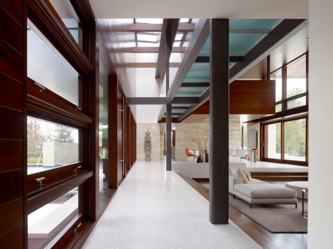
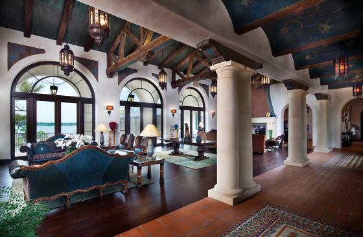
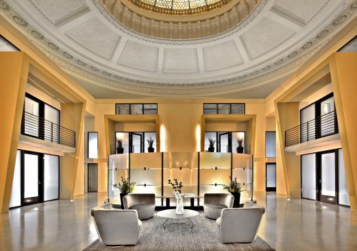
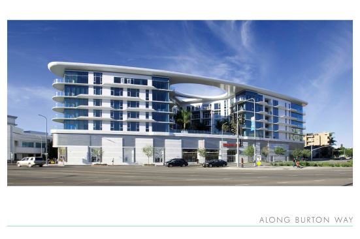
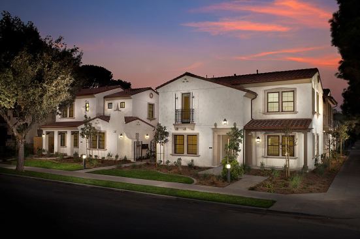
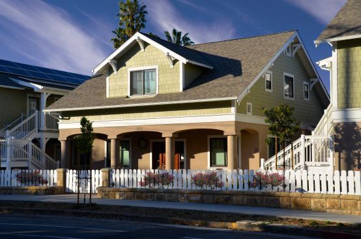
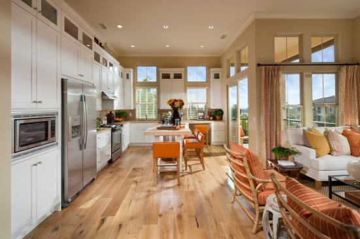
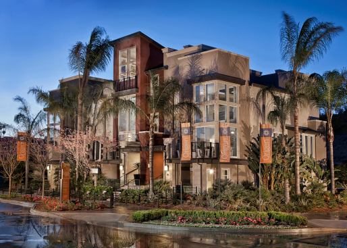
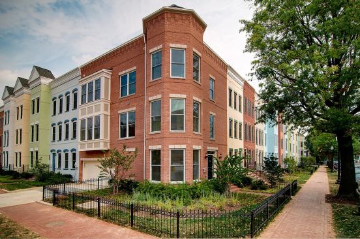
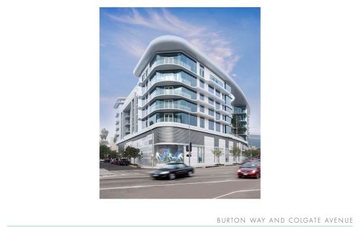
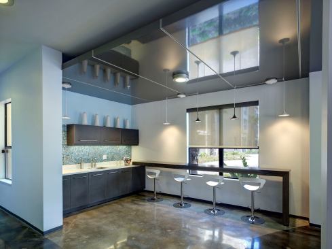
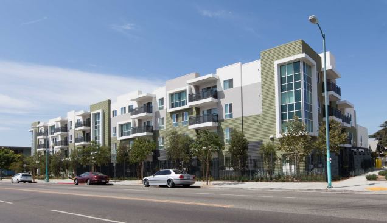
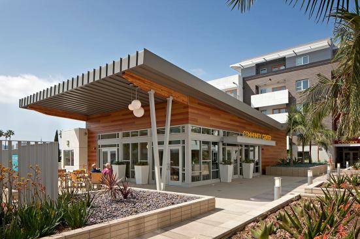
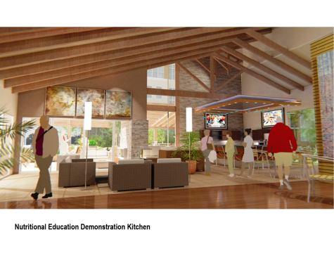
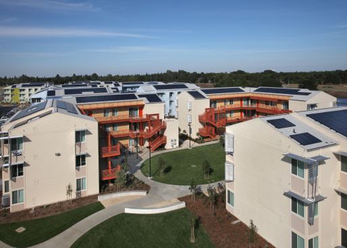
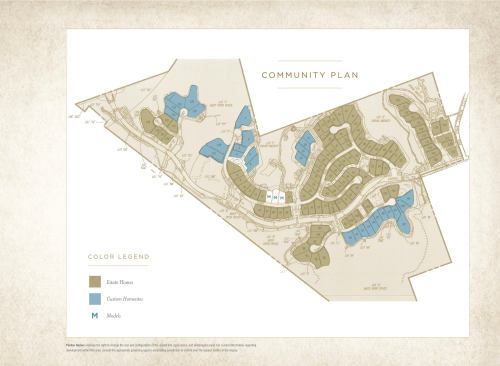
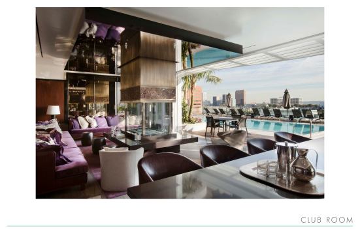
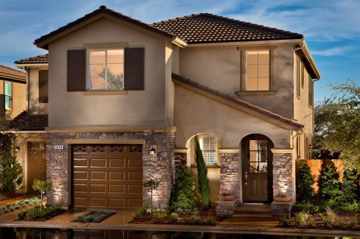
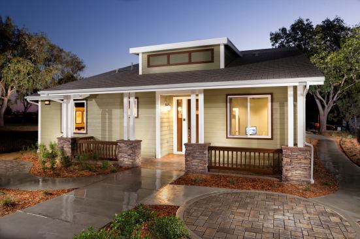
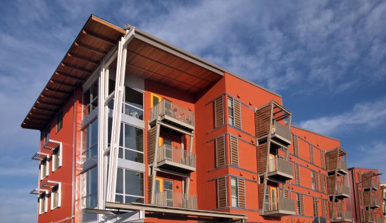
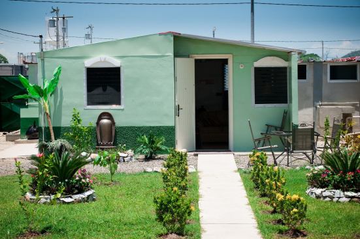

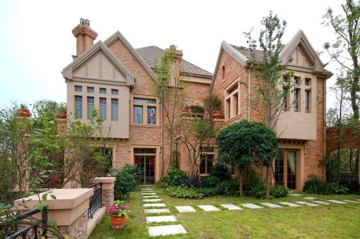
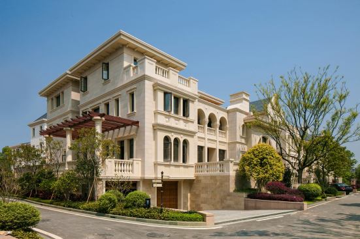
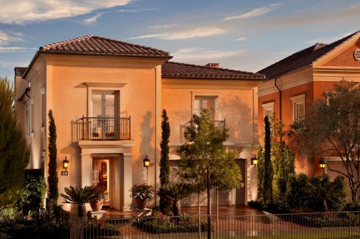
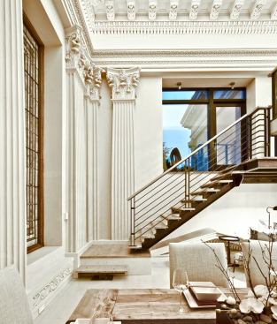
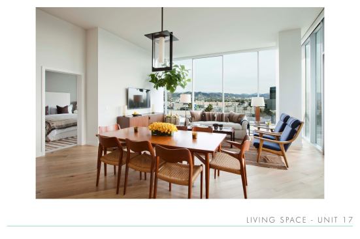
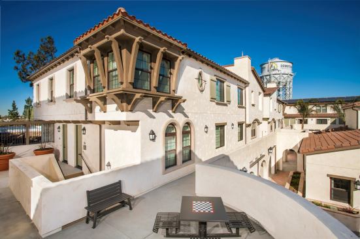
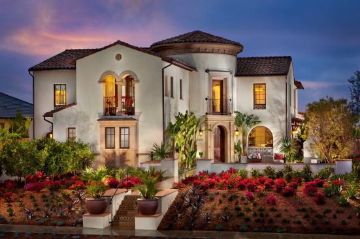
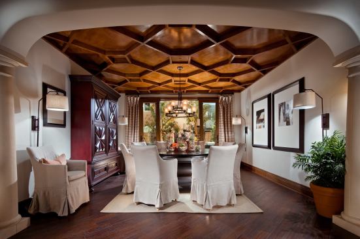
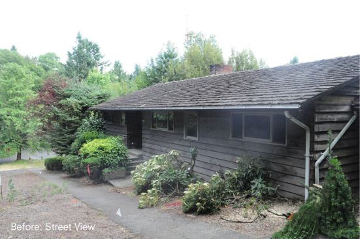
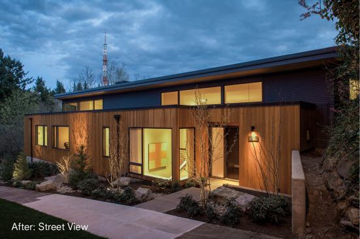
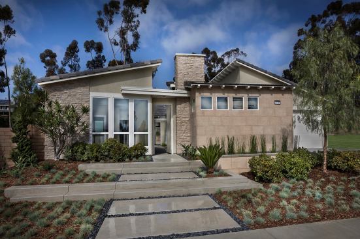
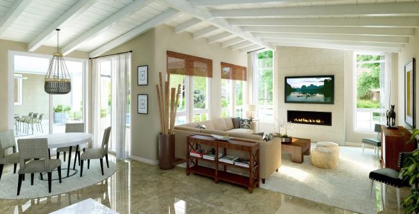
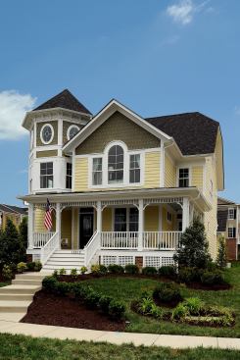
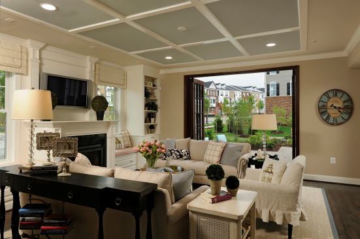
Larny Mack Photography
Grand, Custom Home Under 4,000 square feet. Builder: Hill Constr… Grand, Custom Home Under 4,000 square feet. Builder: Hill Construction Company. Architect: IS Architecture. Sitting in an old, established neighborhood in San Diego, this American Craftsman emphasizes historic integrity through oak accents, stained glass and an early-20th century mantle.
Larny Mack Photography
Grand, Custom Home Under 4,000 square feet. Builder: Hill Constr… Grand, Custom Home Under 4,000 square feet. Builder: Hill Construction Company. Architect: IS Architecture. Unique touches in the kitchen include quarter sawn oak exposed joists, a handmade copper and iron hood façade and antique lighting fixtures.
Larny Mack Photography
Grand, Custom Home Under 4,000 square feet. Builder: Hill Constr… Grand, Custom Home Under 4,000 square feet. Builder: Hill Construction Company. Architect: IS Architecture. The home has distinct details like a custom-designed quarter sawn white oak mantle, hand-painted tiles and custom replica antique windows.
James Scolari
Grand, Custom Home 4,000 to 8,000 square feet. Builder: Blue Her… Grand, Custom Home 4,000 to 8,000 square feet. Builder: Blue Heron Construction. Architect: Blue Heron Architecture. The New American Home 2013 in Henderson, Nev., features indoor-outdoor spaces and twin pools in its blend of traditional elements of desert beauty and cutting-edge, tranquil touches.
Tim Griffith
Grand, Custom Home 8,001 to 12,000 square feet. Builder: Lencion… Grand, Custom Home 8,001 to 12,000 square feet. Builder: Lencioni Construction. Architect: Swatt | Miers Architects. Constructed with African mahogany, the OZ Residence in Silicon Valley, Calif., has a floating glass bridge to connect the great room with east and west wings.
Tim Griffith
Grand, Custom Home 8,001 to 12,000 square feet. Builder: Lencion… Grand, Custom Home 8,001 to 12,000 square feet. Builder: Lencioni Construction. Architect: Swatt | Miers Architects. The two-story great room, paneled in African mahogany, a contrast to the white stucco wings, serves as the center of the home with access to an expansive outdoor space accented with a pool.
Tim Griffith
Grand, Custom Home 8,001 to 12,000 square feet. Builder: Lencion… Grand, Custom Home 8,001 to 12,000 square feet. Builder: Lencioni Construction. Architect: Swatt | Miers Architects. The open planning and strong indoor-outdoor connections give a vacation-house feel to this primary residence.
Rixon Photography
Grand, Custom Home 12,000 square feet and over. Builder: Sterlin… Grand, Custom Home 12,000 square feet and over. Builder: Sterling Bay Homes. Architect: Dahlin Group Architecture Planning. Overlooking Lake Thonotosassa east of Tampa, Fla., the hacienda-style Misiõn Lago has hand-scrapped trusses made from Ponderosa pine timbers, a hand-painted rolling vault ceiling and hand-crafted tile mimicking the appearance of rugs.
Michael Walmsley
Grand and Residential Project of the Year, Renovated, Restored o… Grand and Residential Project of the Year, Renovated, Restored or Adaptive Re-Use Residential Project. Builder: Belfor Construction, First Church LLC. Architect: Runberg Architecture Group. The church's original stained glass dome, preserved in this modern, multifamily Seattle building, allows natural light to stream into the townhouses.
Manolo Langis and W Architectural Photography
Grand, Mixed Use Project. Builder: Bernards. Architect: McLarand… Grand, Mixed Use Project. Builder: Bernards. Architect: McLarand Vasquez Emsiek & Partners. With a streamlined design reminiscent of 1950s architecture, 8500 Burton Way has a Trader Joe's located beneath the residences.
Applied Photography
Grand, Affordable Project – Under 30 du/acre. Builder: Advent Co… Grand, Affordable Project – Under 30 du/acre. Builder: Advent Companies. Architect: Bassenian Lagoni. Feauring spacious interiors and community courtyards, at least 20 percent of these Spanish Colonial-style homes are affordable to families earning 80 to 120 percent of the area's median family income.
Detlev Peikert
Grand, Affordable Project – Over 30 du/acre. Builder: McGillivra… Grand, Affordable Project – Over 30 du/acre. Builder: McGillivray Construction. Architect: Peikert Group Architects, LLP. Designed to look like a group of smaller homes, Bradley Studios is actually one building with a central courtyard to support residents who earn between 30 to 60 percent of area median income.
Eric Figge
Grand, Multi-Family Housing Project – Under 18 du/acre (For Sale… Grand, Multi-Family Housing Project – Under 18 du/acre (For Sale or Rent). Builder: Irvine Pacific. Architect: Bassenian Lagoni. Designed for young people, these Irvine, Calif., homes expand livable space with front porches and side courtyards.
Jeffrey Aron
Grand, Multi-Family Housing Project – 18 to 30 du/acre (For Sale… Grand, Multi-Family Housing Project – 18 to 30 du/acre (For Sale or Rent). Builder: Shea Homes. Architect: Woodley Architectural Group Inc. Located in a suburban San Diego neighborhood, these townhouses deliver modern, urban aesthetics for young couples or families.
Thomas Arledge
Grand, Multi-Family Housing Project – 30 to 60 du/acre (For Sale… Grand, Multi-Family Housing Project – 30 to 60 du/acre (For Sale or Rent). Builder: EYA. Architect: Lessard Design. Sitting within walking distance of public transportation and retail shops, these Washington, D.C., townhomes have rooftop terraces, bay windows and vibrat paint schemes yet fit right in with the surrounding 19th and 20th century townhouses.
Manolo Langis and W Architectural Photography
Grand, Multi-Family Housing Project – Over 60 du/acre (For Sale … Grand, Multi-Family Housing Project – Over 60 du/acre (For Sale or Rent). Builder: Bernards. Architect: McLarand Vasquez Emsiek & Partners. Sandwiched between West Hollywood and Beverly Hills, 8500 Burton Way's modified flatiron shape fits snugly on its lot.
Larry Taylor
Grand, Campus Housing Project – Faculty or Student Residential -… Grand, Campus Housing Project – Faculty or Student Residential – Institutional Use. Builder: Winter Park Construction. Architect: Humphreys & Partners Architects, L.P. Students at these contemporary apartments, located less than a mile from the University of Central Florida campus, have access to a fitness center, pool, lounges and a community kitchen.
Kevin Maffris
Grand, Multi-Generational Concepts – Built or on the Boards. Bui… Grand, Multi-Generational Concepts – Built or on the Boards. Builder: Cobalt Construction Company. Architect: John Cotton Architects Inc. Designed to assist grandparents raising grandchildren, the Vermont Avenue Apartments have intergenerational arts programs, parenting classes and an on-site garden.
Tom Bonner
Grand, Seniors Housing Community. Builder: Cobalt Construction. … Grand, Seniors Housing Community. Builder: Cobalt Construction. Architect: Studio One Eleven. Complete with a fitness center, community theater, dog park and art studios, the Long Beach Senior Arts Colony is not your grandma's nursing home.
KEPHART community :: planning :: architecture
Grand, Senior Housing Community – On the Boards. Architect: KEPH… Grand, Senior Housing Community – On the Boards. Architect: KEPHART community :: planning :: architecture. Designed to encourage healthy lifestyles, The Grove at Stapleton's corner windows stream in natural light while user-friendly stairs and sidewalks encourage activity and connectivity.
Frederic Larson
Grand, Community Stie Plan. Builder: CP Construction West. Archi… Grand, Community Stie Plan. Builder: CP Construction West. Architects: Studio E Architects, MVE Institutional, Lim Chang Rohling Associates, Solarc. With buildings oriented for peak solar control and a system of bioswales, the UC Davis West Village in Davis, Calif., is the largest planned Zero Net Energy community in the nation.
Eric Figgge
Grand, Community Site Plan. Builder: Pardee Homes. Architect: Ba… Grand, Community Site Plan. Builder: Pardee Homes. Architect: Bassenian/Lagoni Architects. With connections to equestrian and hiking trails, the varied homesites of the Alta Del Mar preserve the plateau's slopes and habitat.
Manolo Langis and W Architectural Photography
Grand, Infill, Re-Development or Rehab Site Plan – Up to Five Ac… Grand, Infill, Re-Development or Rehab Site Plan – Up to Five Acres. Builder: Bernards. Architect: McLarand Vasquez Emsiek & Partners. From the private rooftop pool and clubroom, residents enjoy an exciting social atmosphere in addition to downtown and coastal views.
Eric Figge
Grand, Single Family Detached House – Under 2,000 square feet. B… Grand, Single Family Detached House – Under 2,000 square feet. Builder: McCaffrey Homes. Architect: Danielian Associates Architecture + Planning. Featuring 8-foot sliding doors and windows, this Clovis, Calif., home expands indoor-outdoor living areas with a 10-foot-wide side yard.
Christopher Mayer
Grand, Zero Net Energy Home Design Committee. Builder: BCA Devel… Grand, Zero Net Energy Home Design Committee. Builder: BCA Developer along with North Orange County ROP – BITA Program. Architect: KTGY Group Inc. This certified net zero energy home showcases sustainable elements, like a gray water system and solar roof panels, and universal design principles.
Frederic Larson
Judges Special, Zero Net Energy Home Design Committee. Builder: … Judges Special, Zero Net Energy Home Design Committee. Builder: CP Construction West. Architects: Studio E Architects, MVE Institutional, Lim Chang Rohling Associates, Solarc. Designed with sun, wind and water in mind, the buildings at the UC Davis West Village incorporate oversized windows for natural cooling and extensive shades to block intense sunlight.
Michael Svoboda
Judges Special, Responsive Design – Special Needs. Builder: HOLA… Judges Special, Responsive Design – Special Needs. Builder: HOLA Realty S.A. de C.V. Architect: HOLA Realty S.A. de C.V. Created for extreme affordability, the gated communities in Los Castaños de Choloma offer homes, schools and commercial spaces for the working poor in Honduras.
Salvatore Caruso
Judges Special, Responsive Design – Special Needs. Builder: Sal … Judges Special, Responsive Design – Special Needs. Builder: Sal Caruso Development Corporation. Architect: Salvatore Caruso Design Corporation. At San Quentin prison, a non-denominational chapel with mosiacs incorporating Christian, Jewish and Muslim imagery enourage spirituality. Worship and faith have been proven to reduce recidivism rates dramatically.
Beijing Dahlin Group Architecture & Planning
Grand, International Residential Project – Detached. Builder: Po… Grand, International Residential Project – Detached. Builder: Poly Real Estate Group CO, Ltd. Architect: Dahlin Group Architecture Planning. Each neighborhood in the Poly Lafitte Manor Villas, located in Chengdu, China, features distinct characteristics from English, French and Italian architectural styles.
Li Wen
Grand, International Residential Project – Attached Under 1.0 FA… Grand, International Residential Project – Attached Under 1.0 FAR. Builder: Minhou Rongqiao Real Estate Co., Ltd. Architect: Dahlin Group Architecture Planning. Constructed with local materials by stone craftsmen, these classically styled villas, townhouses and duplexes are strategically placed around the natural waterways in Fuzhou, China.
Eric Figge
Grand, Residential Project of the Year – Detached Product. Build… Grand, Residential Project of the Year – Detached Product. Builder: Irvine Pacific. Architect: Bassenian Lagoni. Minutes away from Laguna Beach, Calif., this gated community's mix of Italianate, Tuscan and Classical architecture emphasize authenticity.
Michael Walmsley
Grand Rehab., Residential Project of the Year – Attached Product… Grand Rehab., Residential Project of the Year – Attached Product in an Urban Setting. Builder: Belfor Construction, First Church LLC. Architect: Runberg Architecture Group. To transform the church's original windows from fixed to operable, crews removed the glass for repair and cleaning, then mounted the windows on rolling tracks.
Manolo Langis and W Architectural Photography
Grand, Residential Project of the Year – Attached Product in an … Grand, Residential Project of the Year – Attached Product in an Urban Setting. Builder: Bernards. Architect: McLarand Vasquez Emsiek & Partners. In addition to floor-to-ceiling windows, every luxurious unit features walk-in closets and large balconies.
Applied Photography
Grand, Residential Project of the Year – Attached Product within… Grand, Residential Project of the Year – Attached Product within a Suburban Setting. Builder: Advent Companies. Architect: Bassenian Lagoni. This transit-oriented development, with homes configured as townhomes-over-flats, is affordable housing that looks like upscale housing.
Eric Figge
Grand, Community Site Plan. Builder: Pardee Homes. Architect: Ba… Grand, Community Site Plan. Builder: Pardee Homes. Architect: Bassenian/Lagoni Architects. With casement windows in the livingroom, familyroom and sunroom, the Alta Del Mar's construction pays homage to the aesthetics of early 20th century California.
Eric Figge
Grand, Single Family Detached Home – Over 4,000 square feet. Bui… Grand, Single Family Detached Home – Over 4,000 square feet. Builder: Pardee Homes. Architect: Bassenian/Lagoni Architects. This solid maple honeycomb ceiling was hand built in sections then stained with a walnut finish to match the home's trim.
Peter Eckert
Grand, Renovated or Restored Single House. Builder: Petrina Cons… Grand, Renovated or Restored Single House. Builder: Petrina Construction Inc. Architect: Rick Berry. Even working on a budget, the amazing transformation took this 1950s daylight ranch into the 21st century.
Peter Eckert
Grand, Renovated or Restored Single House. Builder: Petrina Cons… Grand, Renovated or Restored Single House. Builder: Petrina Construction Inc. Architect: Rick Berry. Made from wood, concrete and steel, this post-war ranch renovation in Portland, Ore., floods with natural light from a clerestory.
AronPhoto.com
Grand and Home of the Year, Single Family Detached Home – 3,001 … Grand and Home of the Year, Single Family Detached Home – 3,001 to 4,000 square feet. Builder: Ryland Homes. Architect: Woodley Architectural Group Inc. This San Diego home's exterior mix of limestone, glass and wood continues through the interior to blend with wood beams and floor-to-ceiling glass.
Jeffrey Aron
Grand and Home of the Year, Single Family Detached Home – 3,001 … Grand and Home of the Year, Single Family Detached Home – 3,001 to 4,000 square feet. Builder: Ryland Homes. Architect: Woodley Architectural Group Inc. The Fairbrook Estates home offers two different floorplans, with expanding outdoor spaces, to accomodate irregular lot shapes.
Jim Kirby
Grand, Single Family Detached Home – 2,000 to 3,000 square feet…. Grand, Single Family Detached Home – 2,000 to 3,000 square feet. Builder: Winchester Homes. Architect: Bassenian Lagoni. Following the tradition of the late 19th century Painted Lady, this Silver Spring, Md., house breaks the norm of the cookie-cutter production home.
Jim Kirby
Grand, Single Family Detached Home – 2,000 to 3,000 square feet…. Grand, Single Family Detached Home – 2,000 to 3,000 square feet. Builder: Winchester Homes. Architect: Bassenian Lagoni. Details like built-in window seats and large outdoor connections give this unique production home character.
After sifting through almost 600 entries, judges of the 2013 Gold Nugget Awards can be sure of two things: rescuing old buildings is worth the trouble and production home qualities are improving.
Fairbrook Estates, with its clean mix of glass and wood, embodies the warm, livable feel previously unknown in production homes.
“People who build in quantity are upping their game,” GNA judge Amy Albert says.
Elements that make a house feel cozy are no longer only available in fancy, custom homes.
Belfor Construction revived a forgotten, century-old church into the Sanctuary, a multifamily building with 12 townhomes. The company seamlessly integrated the church’s original features with modern interior fittings.
The entries are setting trends for the future of the housing industry: Green will no longer be an added bonus, but a requirement. Affordable housing will proliferate, but not look cheap. Universal design principles will cease to look ugly and sad.
Here we feature the best of the best from the 50th Annual Golden Nugget Awards, the PCBC-presented competition among builders, developers, architects and land planners from the U.S. and around the world.


