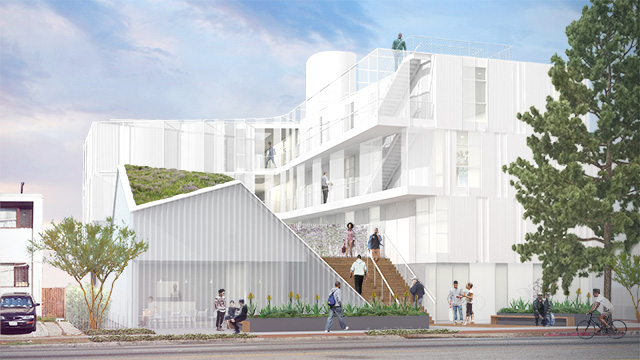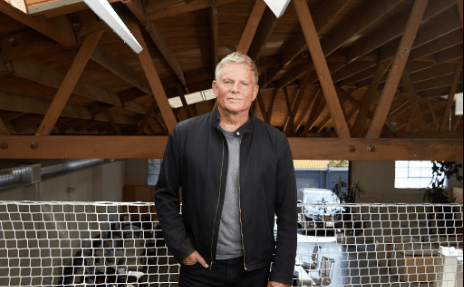Creativity, it’s often said, thrives under constraints, and Los Angeles–based architect Lorcan O’Herlihy would be the first to agree. His much-acclaimed urban infill work has emerged as a result of difficult sites, limited budgets, and negotiations with city planners and grumpy neighbors. “It’s more complicated to do work that is responsive to your neighbors and the city,” says O’Herlihy. “But I see those constraints as beneficial to producing better architecture.” Over the course of two decades, the firm’s inventive multifamily developments and single-family dwellings have helped to redefine the idea of home in an urban context.
Lorcan O’Herlihy
Who is the largest influence on your architectural style?
➙ It’s not so much about style as it is about process and work that’s idea driven. With that in mind, early in my career I was drawn to Louis Kahn and later Herzog & de Meuron.
What would you be doing if you weren’t an architect?
➙ I’d most definitely be an artist, specifically a painter.
What is your favorite business or architecture-related book?
➙ The two books that have influenced me the most throughout my career are Louis I. Kahn by Romaldo Giurgola and Jaimini Mehta, and Herzog & de Meuron 1978 – 1988 by Gerhard Mack.
What do you like to do in your free time?
➙ Spend time with my family and play tennis.
“Lorcan is a serious voice in architecture and has positioned himself in the field as a potent form-seeker and as a socially responsive practitioner, a combination not easily or often found,” says architect Lawrence Scarpa, who also practices in Los Angeles.
As you might guess from his name, the garrulous architect, who still has a slight lilt, spent most of his formative years in Dublin. He was introduced to the U.S. early on by his Irish father, an actor who moved the family back and forth between Hollywood and Europe. O’Herlihy studied and taught at The Architectural Association School of Architecture in London, and worked for I.M. Pei and Steven Holl before starting his own firm, Lorcan O’Herlihy Architects (LOHA), in 1994. He got his start designing single-family homes, experimenting in L.A.’s sprawling but dense landscape. Today, the firm is also working on projects in Detroit, New York City, and Raleigh, N.C.

Courtesy LOHA
MLK1101 Supportive Housing
One of the first buildings that put LOHA on the map was the Lexton McCarthy house, located on a steep site that many considered unbuildable. The architects spent half of the tight budget on the home’s complex foundation but still managed to create an architectural gem—an impressive feat that area developers noticed. O’Herlihy’s own home required seven variances to get approval, helping to hone his negotiation skills. The complexity of the house sprung from its tiny lot. Instead of screening out the surrounding neighbors, he opened up the home’s exterior walls through an intricate pattern of narrow windows (hence the name, “Vertical House”) and channel glass.
During his three years with Pei, O’Herlihy worked on the architect’s celebrated glass pyramid at the Louvre—an experience that he credits with giving him a love of art and making him a fearless user of color. “Color is an architectural material,” he says. One of LOHA’s most well-known projects, the 11-unit condominium development Formosa1440, has a powerful façade composed of red and orange perforated-metal screens. Meanwhile, the 31-unit development known as SL11024 combines white metal with lime-green cement-fiber panels. (Metal is a preferred cladding of O’Herlihy’s since it wears well compared with stucco.)
The eye-catching colors are a part of the architect’s toolkit for creating “amplified urbanism,” a concept he explores in his recent book of the same name. It calls for buildings that engage with the sidewalk and the street, knitting together public and private space to create neighborliness by design. Formosa1440, for instance, has a public park in lieu of a private courtyard. The MLK1101 Supportive Housing development, currently under construction, incorporates a community garden and a wide staircase as the building’s public stoop. “There’s no fence here, in an area that isn’t the most ideal. But by being open to the community, we can reinforce social and civic connections,” says O’Herlihy. “Architecture is a social act.”
For more of O’Herlihy’s projects, click here.



