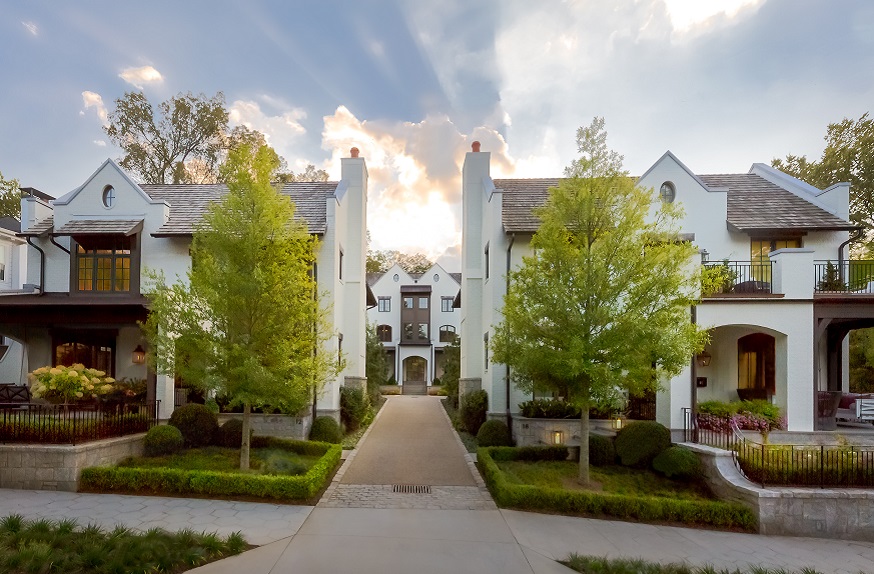Located on a parcel that was once home to two interconnecting bungalows, the stately Park Lane enclave of four residences includes two detached single-family units on the street and two attached single-family units in the rear. The architect and the landscape architect collaborated on the site design to preserve the fabric of Atlanta’s historic Ansley Park neighborhood and develop the townhome project to look like it had always had a place there. Serving as the central spine of the project, the shared driveway is finished with exposed aggregate and cobblestone banding to complement the units’ exterior color palette.
Project Details
Award: Merit
Category: Multifamily, Duplexes, Townhomes, and Mixed-Use
Architect: Pritchett + Dixon
Landscape Architect: Land Plus Associates
Location: Atlanta
Size: 18,626 square feet



