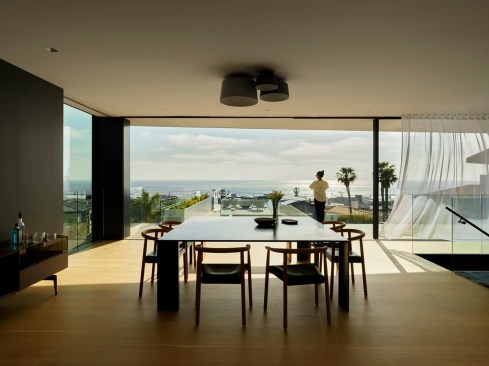The four-story Bayview project achieves balance through asymmetry: Rotating the massing of the house creates opportunities for grand vistas, intimate spaces, and a flat area for a pool and backyard. The judges noted the elevated courtyard provides a sense of privacy for the pool, a difficult achievement given the dense neighborhood.
The staggered arrangement of terraces maximizes natural light. The design’s monochromatic palette features black painted metal and shou sugi ban–inspired charred wood juxtaposed with white stucco, light wood, and acid-washed concrete.

Matthew Millman
The top-level great room has pocket slider doors to reveal a terrace with ocean views, and a stairwell connects the primary suite, mudroom, and sand dune garden.
Project Details
Award: Merit
Category: Custom Home: 5,000 square feet or less
Architect: Ehrlich Yanai Rhee Chaney Architects
Builder: KKC Fine Homes
Location: Hermosa Beach, California
Size: 4,900 square feet



