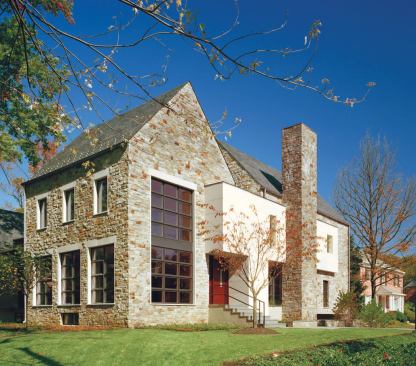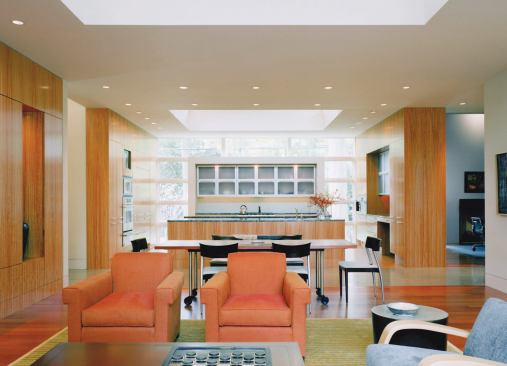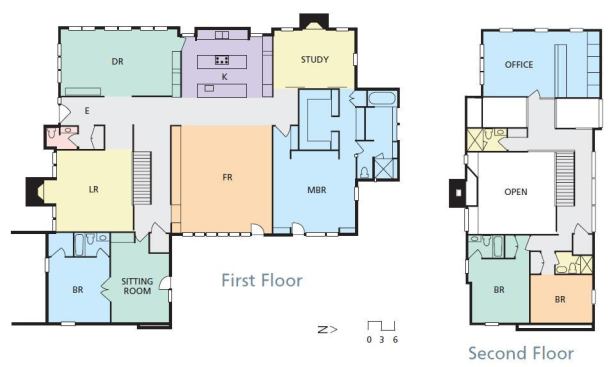Michael Moran Photography
Traditional materials and forms help this contemporary home fit …
This suburban Washington, D.C., residence bore the humble pedigree of a mid-20th-century split-level spec unit. But its owners saw the charm in it, and as this in-character addition and renovation shows, so did their architects. “We liked the original house,” says project architect Julie Pelletier. “And that was part of the deal, that we keep it for all its ’50s and ’60s merits.” That said, Pelletier admits, “The interior had some issues,” including a choppy plan and a less-than-masterful master suite. Pelletier remedied those shortcomings with a boldly creative intervention that sharpens and amplifies the character of the original house.
To preserve a cherished backyard garden, Pelletier lined up the new spaces along the edge of the property. The addition begins with a new entry, marked by a chimney-like stair tower, and culminates in a second-floor master bedroom suite that is something of a satellite version of the main house. With its back to the neighbors, Pelletier says, “The master bedroom is sitting right out in the middle of the garden.” Relocating circulation and utility functions to the addition, Pelletier freed space in the existing house for an open kitchen/family room and repaired a living room and lower-level playroom that had been split by an awkwardly placed stair. “We got rid of that stair entirely, and moved it over to the edge of the living room,” she says. “The whole thing was suddenly much more usable than it was before.”
In materials and interior details, Pelletier says, “We went with a very modern, very clean aesthetic. All the walls are white except for some spot color.” Ground-level floors are bamboo, accented with the same flagstone squares that make up the front walk and patio areas. The master bedroom’s red cedar flooring continues outside as the surface of the suite’s private deck. A new surface of natural, un-pigmented stucco covers the existing two-sided fireplace that serves the family and living rooms. Our judges praised the addition for accomplishing so much while, as one put it, “Just being very serene about it all. This is a great house, and it was not an easy house to add to.”
Project Credits
Entrant/Architect: Cunningham l Quill Architects, Washington, D.C.
Builder: Potomac Valley Builders, Poolesville, Md.
Living space: 2,500 square feet
Site: .21 acre
Construction cost: $250 a square foot
Photographer: Hoachlander Davis Photography
Resources: Bathroom plumbing fittings: Sigma, Vola, and Waterworks; Bathroom plumbing fixtures: Kohler and Toto; Dishwasher: Bosch; Entry doors/patio doors/windows: Pozzi; Exterior siding: James Hardie; Garbage disposer: In-SinkErator; Hardware: Emtek and Schlage; Interior doors: Morgan; Kitchen cabinets: Artcraft; Kitchen plumbing fittings: KWC; Kitchen plumbing fixtures: Elkay; Lighting fixtures: Bega, Estiluz, Leucos, and Poulsen; Oven: Thermador; Refrigerator: Sub-Zero.





