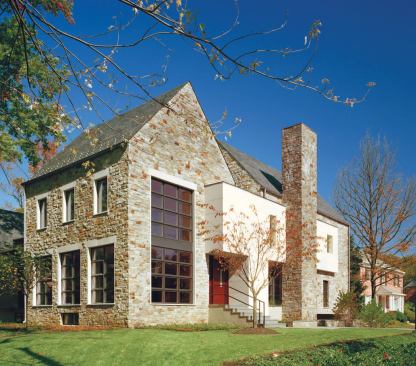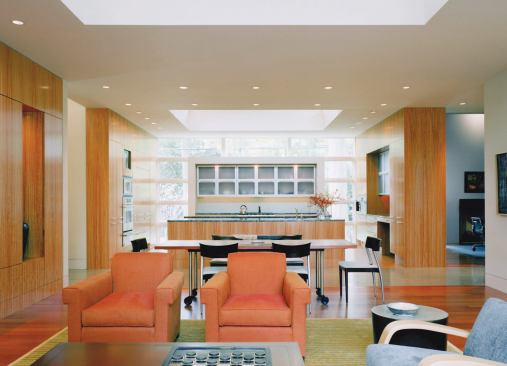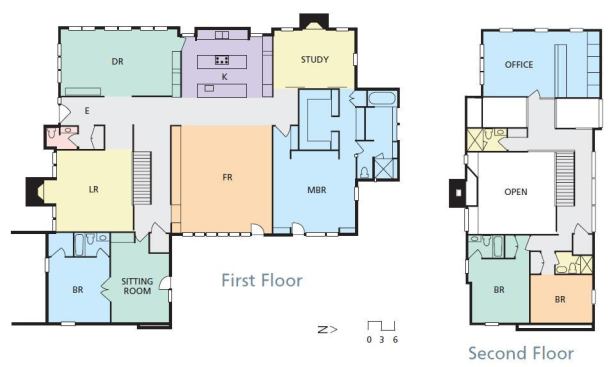Michael Moran Photography
Traditional materials and forms help this contemporary home fit …
A lot can happen over 10 years. The total renovation of this 100-year-old house, for instance. Yes, that’s how long it took to completely remake the dowdy old brick structure. The work was done bit by bit, as the owners were able to afford it.
The way to make a piecemeal project like this one work, says architect Bob Gurney, is to have an overall plan. Over the course of a decade, Gurney and his clients completed the plan in six or seven phases, beginning with the chimney and bay window, followed by the kitchen, and then the kids’ bedrooms.
Knowing what the project would look like down the road was critical to ensuring that it didn’t become a house of disjointed parts. Material selections changed over the years, but were always chosen for their compatibility with previous selections. One early and critical decision couldn’t change, however—the design of the mechanical, electrical, and plumbing systems. “You have to think that through early in the game,” Gurney says.
Except for 165 square feet added to enlarge the new kitchen, Gurney’s plan follows the footprint of the original house. But it’s almost impossible to see traces of that house in the completed renovation. While its mass and serrated edge remain, all of its stodginess is gone. The entire interior was gutted and renewed with taller ceilings and more glass, which make the interior feel bigger and the exterior lighter. Stuccoed forms, clapboard siding painted dark green, and a new metal half-barrel roof over the kitchen also break the mass into parts and update the exterior. “A great redo using classical styles with modern materials,” said one judge.
The clients traded their patience and commitment to the plan for a house that far exceeds in quality and livability the $150 a square foot Gurney estimates the project cost. When you’ve got a vision, “10 years can pass quickly,” he says.
Project Credits
Entrant/Architect: Robert M. Gurney, FAIA, Architect, Alexandria, Va.
Contractor: Owner
Engineer: Anthony Beale LLC, Springfield, Va.
Living space: 2,480 square feet
Site: .25 acre
Construction cost: $150 a square foot
Photographer: Hoachlander Davis Photography
Resources: Bathroom plumbing fittings: Speakman and Vola; Bathroom plumbing fixtures: Kohler, Porcher, and Toto; Hardware: Omnia; HVAC equipment: Carrier; Lighting fixtures: Artemide and Lightolier.





