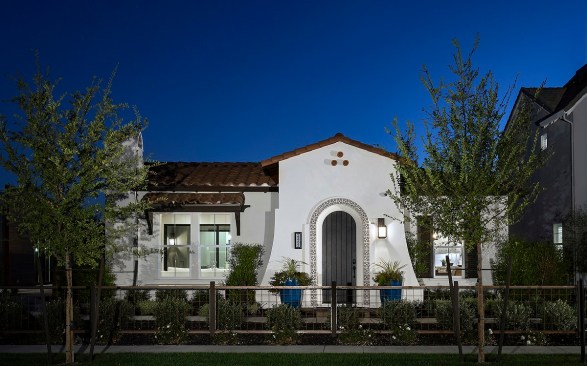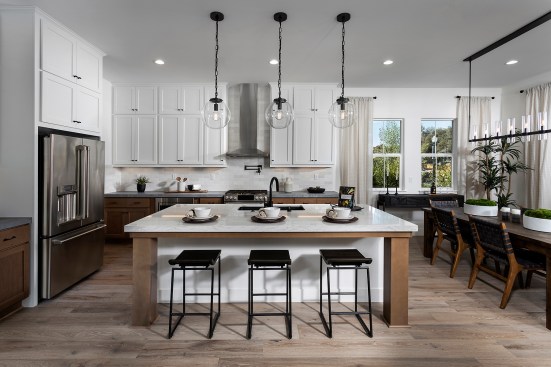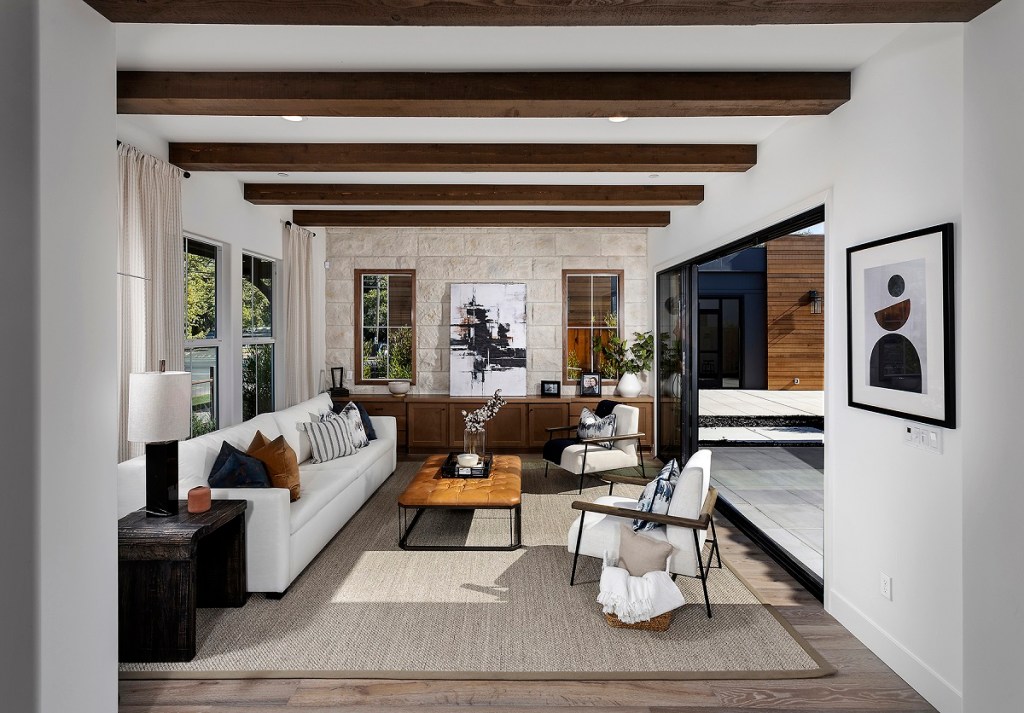
Jacob Sharp
2021 Home of the Year: Crocker Village – Alley Row Collection, Sacramento, California
Part of a new downtown Sacramento, California, neighborhood named Crocker Village, the Alley Row Collection—by local builder BlackPine Communities and award-winning architect BSB Design—seeks to balance classic architecture with modern conveniences, suburban living with an urban downtown lifestyle, and high design with comfort.
For its flexible floor plans, unique elevations, and upscale features at modest price points, the series was not only recognized as the Best Single-Family Detached Home 1,800 to 2,499 Square Feet at the 2021 Gold Nugget Awards, but it also garnered the coveted Home of the Year title.
Project Details
Architect/Designer: BSB Design
Builder: BlackPine Communities
Size: 2,129 square feet
Cost: Starts in the mid $700s
Plan six, the smallest offering in the three-product collection at 2,129 square feet, provides single-level living with three to four bedrooms and boasts a well-detailed, Spanish-style cottage elevation that targets professionals, couples, and move-down empty nesters “seeking a historical old-world yet urban feel.”
“The Alley Row collection sparked a collective emotional outpouring of joy among judges this year,” says one Gold Nugget juror. “The elevation’s total embrace of its old-world reference breathes the kind of bold freshness the category sorely needs.”

Jacob Sharp
On a compact 40-foot-wide, alley-loaded lot, the design team developed a floor plan ideal for entertaining at the front entrance, and also arranged a split bedroom layout at the rear. A private outdoor courtyard within the plan feeds light, openness, and views to the major living spaces, including the great room, kitchen, and owner’s suite.
In addition to the complete master, owners have a two-car garage, a covered rear entry, and two additional guest bedrooms separated by a full bathroom. A central den offers flexibility with the option to convert the space into a fourth bedroom or an open studio and office combination.



