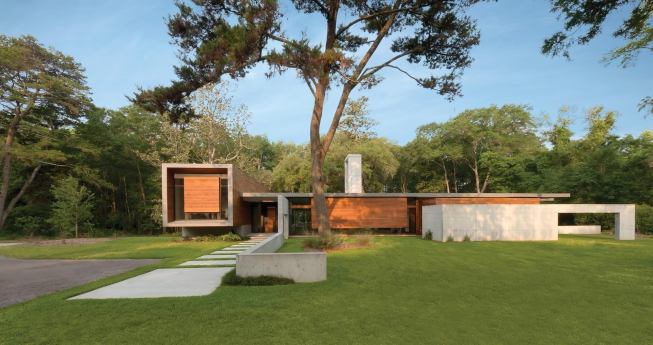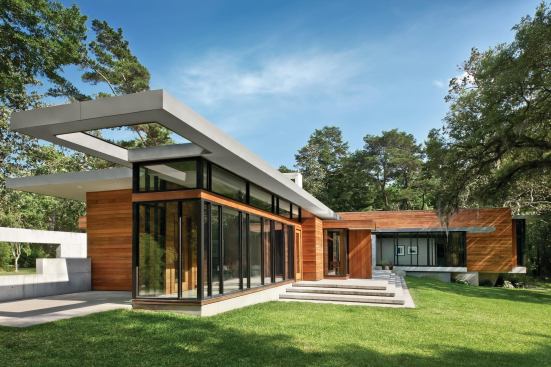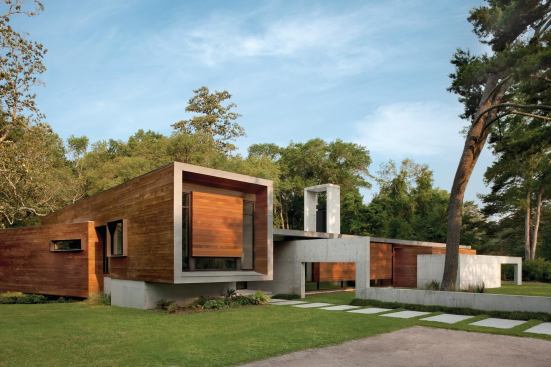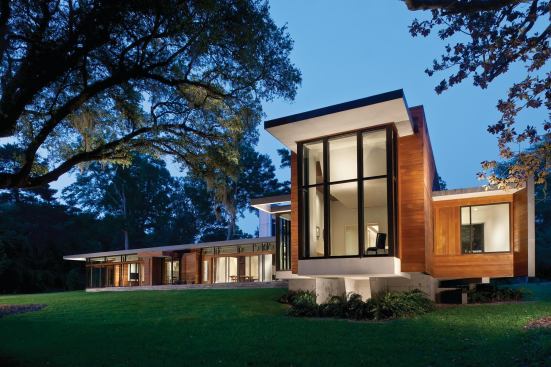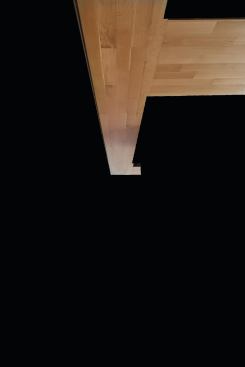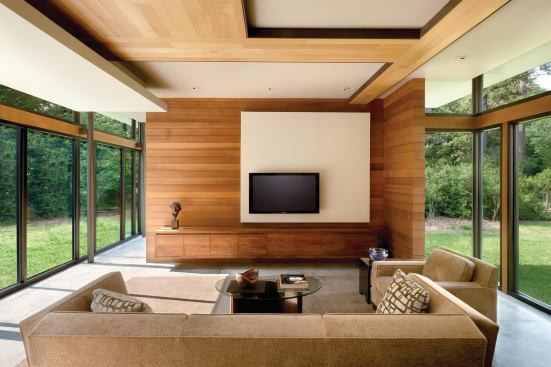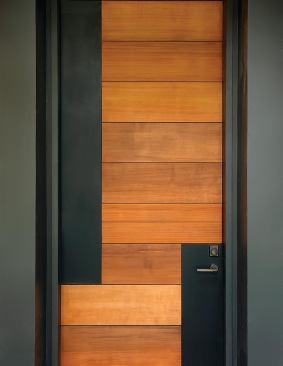Phillip Spears
The Brays Island house sits in a clearing, surrounded by lush ve…
The judges enjoyed the restrained palette and abstract forms of this Brays Island, S.C., house. “It’s a very tight composition,” said a judge. “There’s a finesse to it.” Architect James Choate used cedar on the exterior to blend in with the trees surrounding the site. Poured concrete emphasizes the home’s rigorous geometry and provides a solid contrast to the less weighty wood. “The concrete is heavy and the wood is light—it sort of floats off of the concrete,” Choate says.
The two materials reappear throughout the interiors, along with white oak and walnut. An orderly, L-shaped plan brings in distant water views and neatly divides the public and private spaces into perpendicular wings.
Entrant/Architect: Surber Barber Choate & Hertlein Architects, Atlanta; Builder: Gernatt Construction, Marietta, Ga.; Living space: 3,845 square feet; Site: 1 acre; Construction cost: Withheld; Photographer: Phillip Spears Commercial Photographer.
Resources: Hardware: FSB, www.fsbna.com; Insulation: Icynene, www.icynene.com; Kitchen cabinets: bulthaup, www.bulthaup.com; Kitchen fittings: Dornbracht, www.dornbracht.com; Lighting fixtures: Cooper Lighting, www.cooperindustries.com; Paints/stains/wall finishes: Benjamin Moore, www.benjaminmoore.com; Windows: YKK, www.ykkap.com
