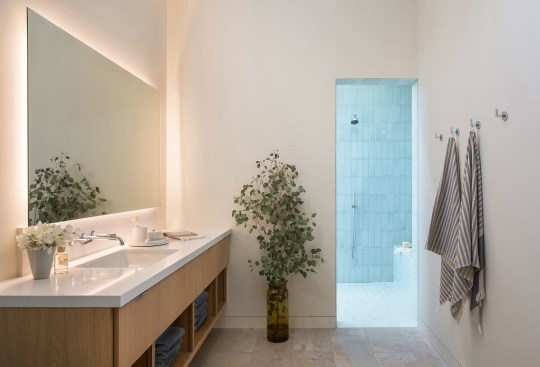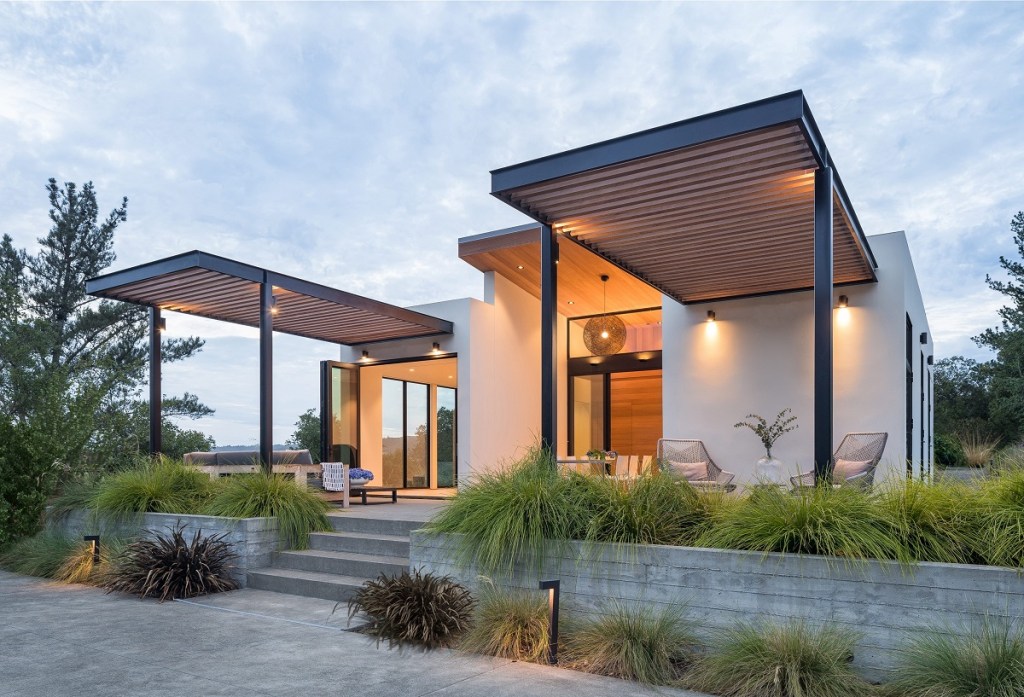In order to accommodate a large circle of family and friends, a San Francisco couple commissioned Amy A. Alper, Architect to design a guest house to double as a pool house for their wine country home in Healdsburg, California. According to Alper, they envisioned flexible spaces near the pool to support indoor-outdoor living.

Adam Potts
Conceived as a resort-like cabana, the 640-square-foot accessory building is a bright white destination in contrast to the existing site structures, which are dark in tone. Symmetrical wings reach out to draw visitors into a covered courtyard, while paired trellises extend the reach of each wing. The underside of the courtyard roof is emphasized with a cedar-lined finish that continues behind the doors—which lead to the guest room and bath—to complete the warm backdrop and blur the lines between indoors and out.
Project Details
Award: Merit
Category: Accessory Building / Outdoor Spaces
Architect: Amy A. Alper, Architect
Builder: Robinwood Construction
Location: Healdsburg, California
Size: 640 square feet



