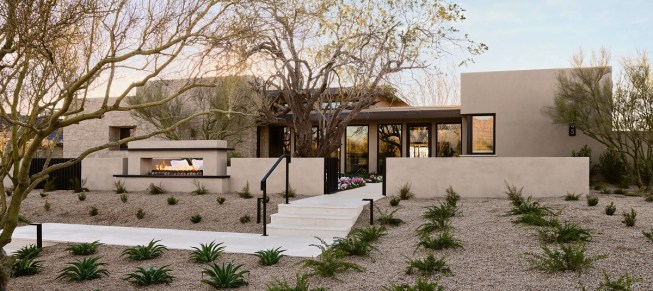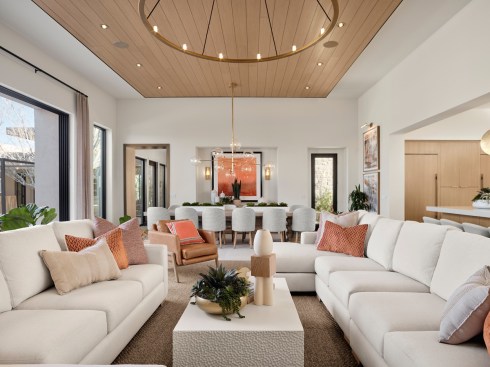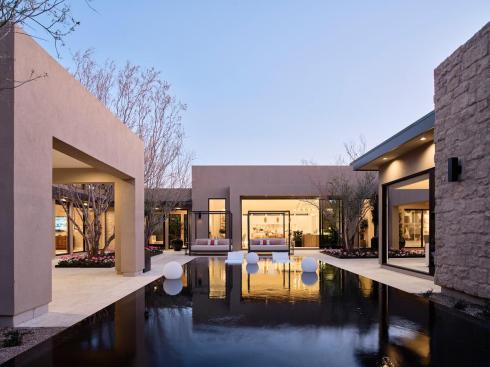
Courtesy Camelot Homes
Set in a small enclave of 13 single-family homes in Scottsdale, Arizona, Camelot Homes’ Cavallo plan in its Bronco community was designed to enhance the experience of living in a desert environment.
At roughly 6,000 square feet, the plan targets affluent families or couples and offers four to five bedrooms, four-and-a-half to five-and-a-half baths, generous indoor-outdoor connections, flex spaces, and luxury finishes.

Courtesy Camelot Homes
Project Details
2023 Gold Nugget Award: Home of the Year
Architect/Designer: Bob White
Builder: Camelot Homes
Size: 6,046 square feet
Location: Scottsdale, Arizona
To achieve an elevated look, architect Bob White pulled apart the floor plan to create individual building forms and shape the courtyards, patios, and outdoor living spaces. This “family-compound” approach allowed for various lifestyle preferences through the use of diverse outbuildings, as well as experiential living that is layered, framed, and private.

Courtesy Camelot Homes
Rustic farmhouse and desert contemporary architectural styles complement the plan and surrounding environment, and are compatible with each other both in form and materials, in addition to strengthening the overall quality of the neighborhood design.



