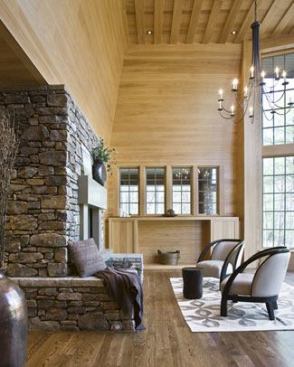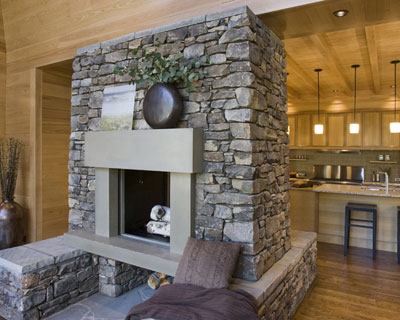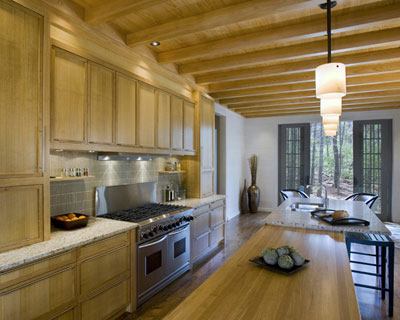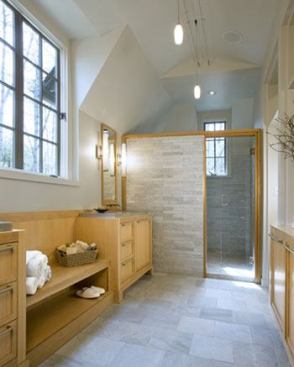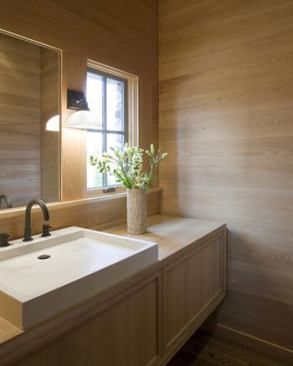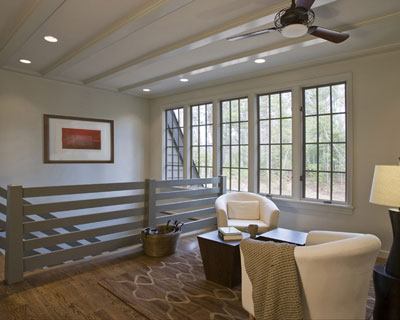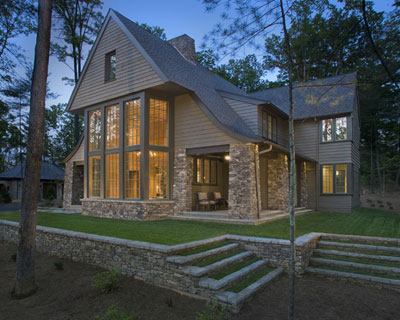Tim Burleson, Frontier Group
Chauncey Knoll
The architectural style of this sustainable Carolina residence defies classification, but the design is nothing if not contextual. Sited amid old-growth trees, its natural palette is a symphony of indigenous textures including cypress, yellow pine, poplar, white oak, Virginia fieldstone, and Tennessee crab orchard sandstone. “We do our best to use materials that are harvested regionally instead of bringing things from far away exotic places,” says architect Rob Carlton. The result: fewer transport miles, support for the local economy, and a definitive local flavor.
Craftsmanship was locally sourced, too. Artisans from nearby Asheville created custom cabinetry as well as concrete surrounds for the home’s centerpiece—a massive double-sided hearth anchoring its main living spaces.
CATEGORY: Custom one-of-a-kind, 3,500 to 6,000 square feet
ENTRANT/ARCHITECT/INTERIOR DESIGNER: Carlton Architecture, Asheville, N.C.
BUILDER: Point South Construction, Asheville
DEVELOPER: Biltmore Farms, Asheville
LANDSCAPE ARCHITECT: Cloos Landscape Architecture, Horse Shoe, N.C.
Learn more about markets featured in this article: Memphis, TN.
