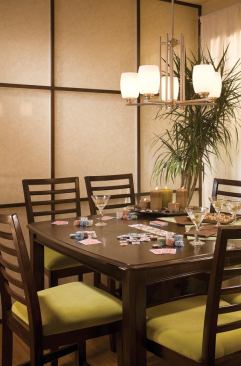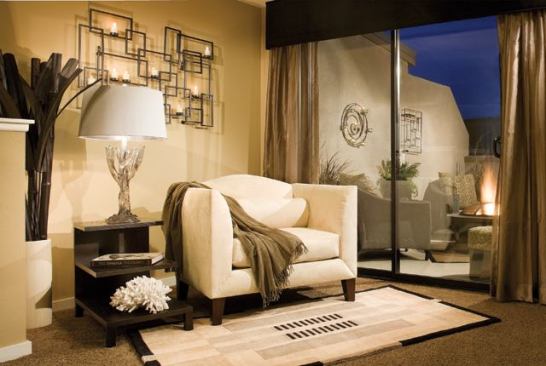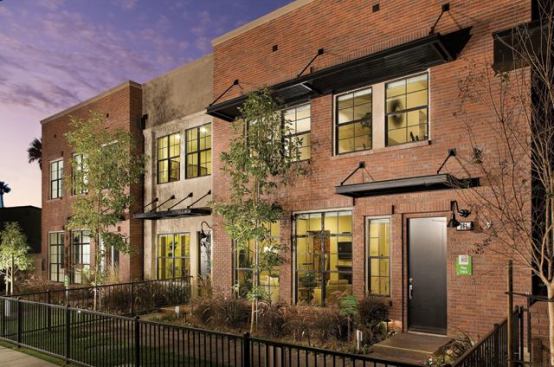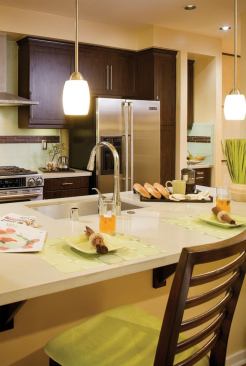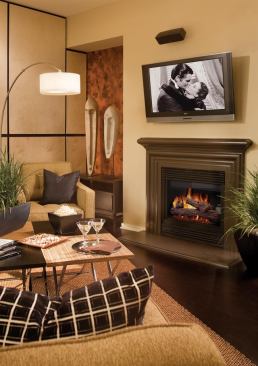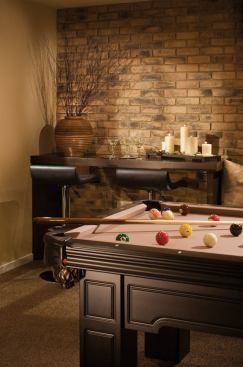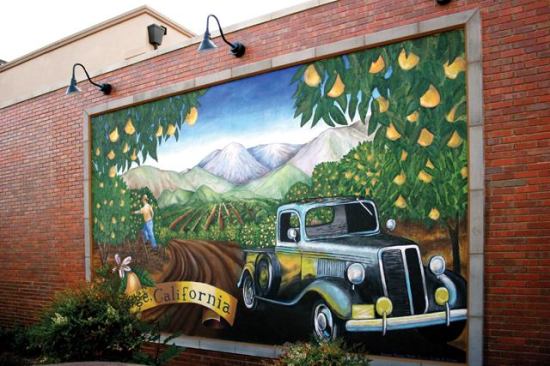Will Hare
Depot Walk
This 32-unit brownstone project was designed to feel like “old brick buildings,” says architect William Hezmalhalch, albeit with a much smaller carbon footprint than your typical vintage warehouse.
Honoring the look of nearby structures, the architecture makes liberal use of masonry and aluminum, but the LEED for Homes Silver–certified residences also draw on solar power, and the neighborhood is ultra pedestrian-friendly, located within walking distance to downtown, jobs, and public transportation. The two-story-plus mezzanine warehouse design offers a “little more contemporary focus for the urban dweller who likes the excitement of living in the city,” Hezmalhalch says. The project also includes three live/work units.
Sustainable features include rooftop photovoltaic panels that provide 50 percent of each home’s electricity needs, plus tankless water heaters, dual flush toilets, drought-resistant landscaping, limited use of turf, satellite-controlled irrigation systems, and permeable concrete for parking and walkways.
CATEGORY: Green/Sustainable project
ENTRANT/ARCHITECT/LAND PLANNER: William Hezmalhalch Architects, Santa Ana, Calif.
BUILDER/DEVELOPER: The Olson Co., Seal Beach, Calif.
LANDSCAPE ARCHITECT: Professional Design Associates, Upland, Calif.
INTERIOR DESIGNER: Carole Eichen, Santa Ana
Learn more about markets featured in this article: Los Angeles, CA.
