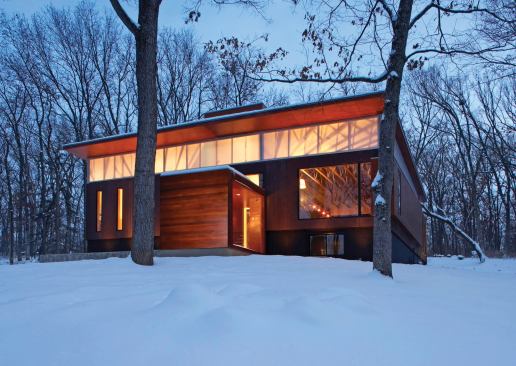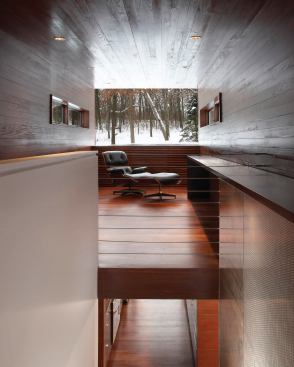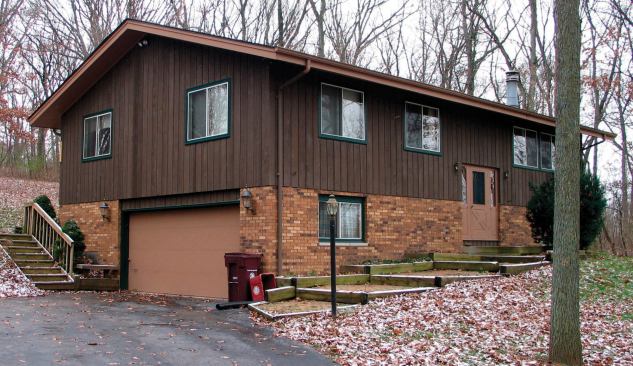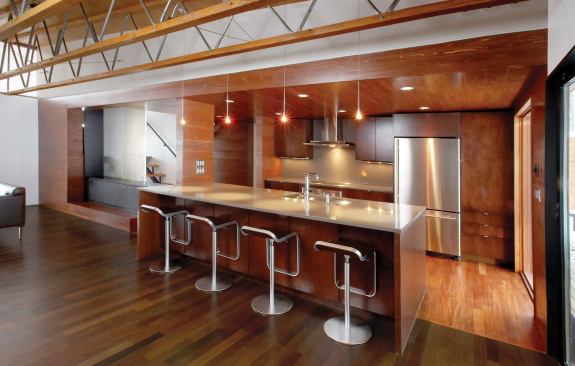Doug Edmunds
A cubelike mid-level entry makes a virtue of the feature that on…
Raised ranch? Razed ranch! Let’s scrape the whole thing off …
One can imagine architects Brian Johnsen and Sebastian Schmaling singing that song when they first encountered the subject of this renovation. “Our clients had this ubiquitous bad 1960s ranch house,” Johnsen says. “Few, small windows … They desperately hated the quality of light in the house as it was.” Worse, he says, while the building was roughly the right size for their small family, its “oppressive 8-foot ceilings” gave every room a cramped feeling. With that case history, many architects would have recommended putting the patient out of its misery. Johnsen and Schmaling opted instead to perform surgery. “We thought this was really an interesting challenge,” Johnsen continues, “to transform typical housing stock from this era without tearing it down and starting with something new.”
Retaining the building’s perimeter from foundation to top plate, the architects popped the top with a new shed roof and a full-length polycarbonate clerestory that mimics a feature common in local dairy barns. They wrapped the existing exterior walls in Cor-Ten panels, a nod to the abandoned farm machinery that litters the fields nearby. Modest amendments to the building’s shell—two cantilevered storage “boxes” and an extension of the mid-level entry—are paneled in clear-finished red cedar inside and out. The geometry and finishes of the entry element penetrate the building, defining kitchen and circulation spaces inside and periscoping through the roof as a second-floor “observatory.”
With the exception of the existing circulation and utility cores, the interior reflects a clean-slate approach. A system of wood-and-steel roof trusses opens an airy space overhead, brightened with cool northern light. The ipe floor extends from inside the house to the rear deck, expanding the sense of interior volume. The building’s end walls reach beyond the main structure as well, bracketing the deck and screened porch. A steel framework extends along the edge of the deck, Johnsen says, “to give more spatial definition and some attachment to the home.” A linear planting bed cut into the deck will sprout a bamboo privacy screen.
Our judges were unanimous in their praise, calling the end result “attractive, coherent, and creative.” Drawing specific kudos were the project’s simplicity of materials, subtle local references, and consistency of interior and exterior surfaces. “And how about that floating fireplace?” marveled one, pointing out a cantilevered Cor-Ten firebox that hovers above an inset floor plate of polished steel.
The panel also commended the architects for their conservative approach toward the building as an existing resource. “All of what they did is important in terms of energy conservation and reuse,” said a judge. “They make the argument well: You can do something that’s well-designed without spending a trillion dollars.”
Project Credits
Entrant/Architect:Johnsen Schmaling Architects, Milwaukee
Builder: Jorndt-Fahey Remodeling, Williams Bay, Wis.
Living space: 1,350 square feet
Site: 0.78 acre
Construction cost: $220 per square foot
Photographer: Doug Edmunds, except where noted
Product Specs
Bathroom and kitchen fittings and fixtures: Kohler Co. Cooktop, oven/range: Dacor; Countertops: CaesarStone USA; Dishwasher: Bosch USA; Garage doors: Clopay Building Products; Garbage disposer: KitchenAid; Hardware: Häfele America Co.; HVAC equipment: Lennox International; Insulation: Owens Corning; Kitchen cabinets: KraftMaid Cabinetry; Paints/stains/wall finishes: Benjamin Moore & Co.; Refrigerator: Sub-Zero; Roofing: RHEINZINK America; Windows: Eagle Window & Door,Super Sky








