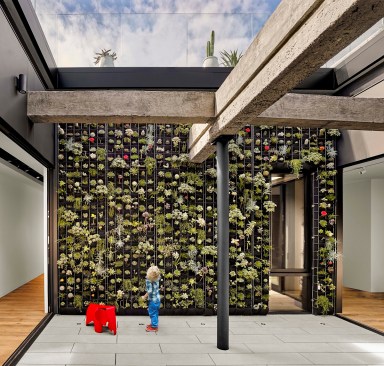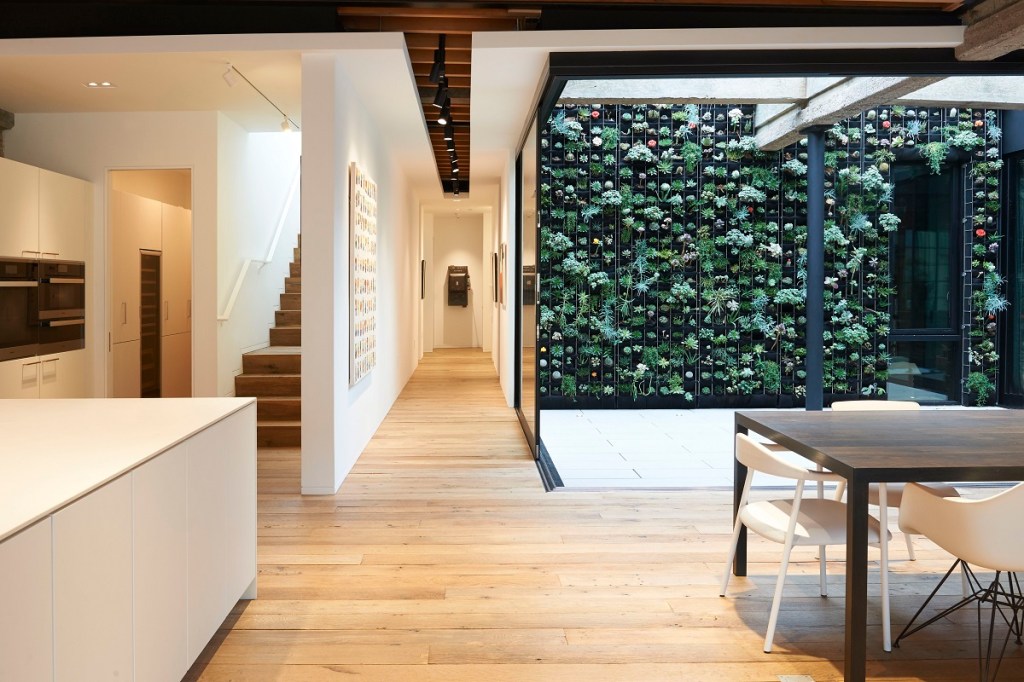The award-winning SOMA Residence, Artist Gallery, & Studio by San Francisco–based Dumican Mosey Architects and Interspace Builders was recognized as a merit winner in the 2020 Builder’s Choice & Custom Home Design Awards. As an adaptive reuse project with historical significance, the firm was able to tastefully transform the existing two-story building into a “clean modern expression within the building’s industrial shell.”

Cesar Rubio Photography
On the second floor, the design team created a 4,500-square-foot, New York City–style loft focused around a new convertible courtyard. The space was cut into the shell of the building in order to create an outdoor area directly off the living space, as well as to bring in much-needed natural light to the center of the home. Floor-to-ceiling operable glass slider doors on three sides and a 20-foot-by-20-foot motorized skylight above provide seamless indoor-outdoor flow.
Plus, a living green wall—composed of a variety of succulents—stands as the focal point, adds a natural element, and juxtaposes the original concrete beams that also permeate the space.



