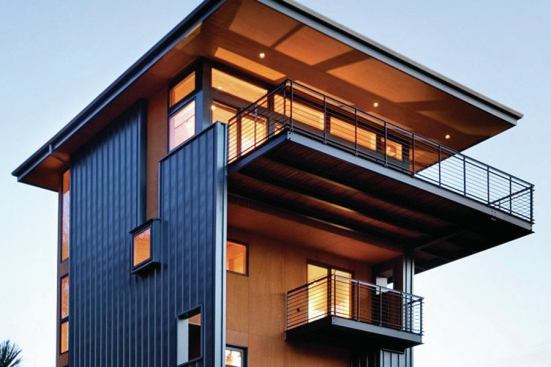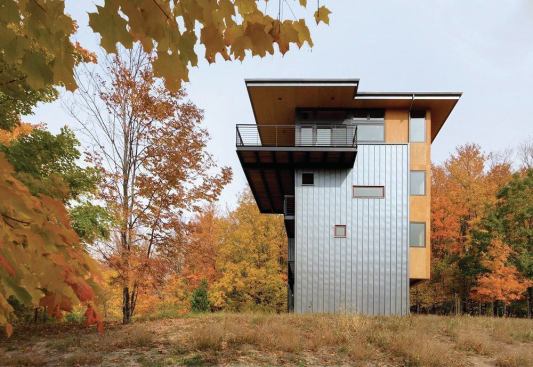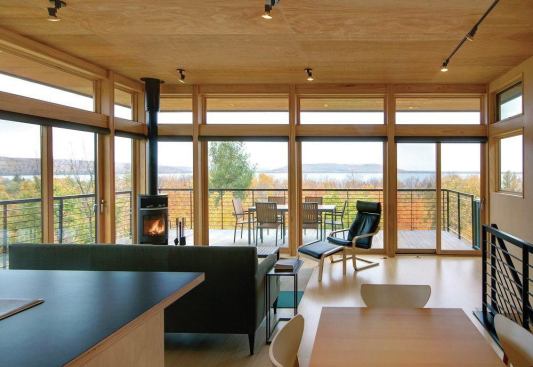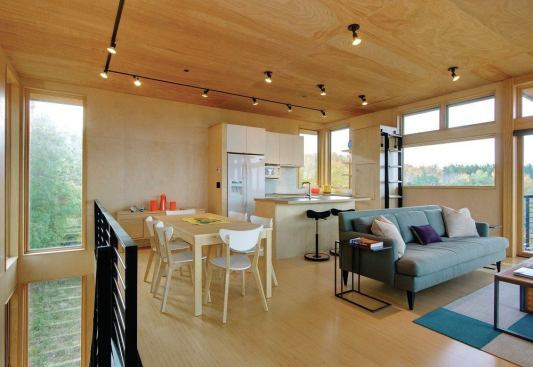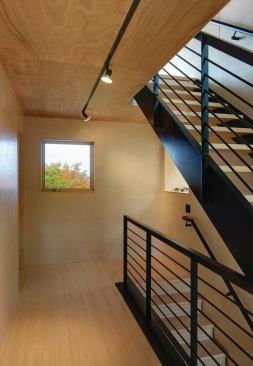Steve Keating
Seattle architect Tom Lenchek is accustomed to fielding inquiries from around the country, so he listened patiently on the phone as a prospective client described his vision of a weekend retreat that would max out its lot’s 35-foot height limit. “A month later I get this DVD in the mail,” the architect says, “and it’s the client, going up in a bucket truck,” filming views that stretched across the treetops to the shores of Lake Michigan. Not long after, Lenchek found himself designing a house to occupy that same lofty perch.
“We put living spaces on the top, for the view, then started working our way down,” says Lenchek, who configured the building shell as a plywood-clad volume suspended between two metal-wrapped side walls. Inside, clean detailing lends class to economical materials such as birch plywood (at the walls and ceilings) and engineered-wood flooring. Projecting balconies offer outdoor access at each level, including the fourth, which tops out at exactly 35 feet. “The architect executed the owner’s wishes well,” concluded one judge. “This one works for me.”
More from Builder Magazine
-

-
Builders Embrace Pet-Friendly Living
4 MIN READ
-
10 Trends for Outdoor Living Spaces
3 MIN READ
