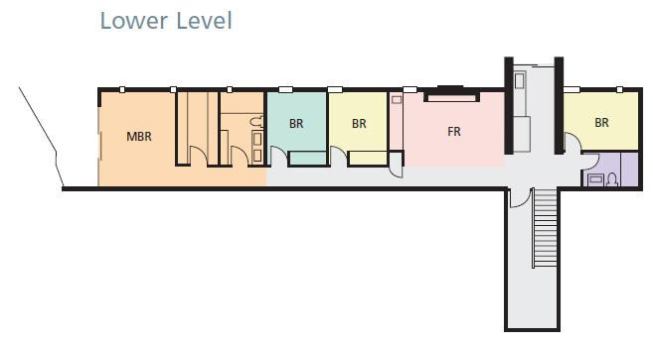Kevin J. Miyazaki
In an effect inspired by the forest that surrounds it, views thr…
By definition, every successful custom home is specific to the site for which it is designed. And Custom Home Design Award judges pay particular attention to how well each entry responds to its unique context of climate, topography, vegetation, and view. Rarely, though, do we encounter a house that “gets” its immediate environment as deeply as this one does. Architects Brian Johnsen and Sebastian Schmaling contemplated the site, on Wisconsin’s Green Lake, as if preparing to create a painting rather than a house. They studied the forms of the trees, the texture of their bark, the colors of their leaves. They built a series of models to explore how the house would slip into the visual rhythm of the forest and conceived a structural system that reflects the natural system around it. Not every project allows for such a heady approach—“It was on a slower pace, because it was a second home,” says Johnsen—but the architects clearly made good use of their time, designing a house that combines Modernist rationalism with an exquisite sensitivity to setting.
The building, which stands at the brow of a steep bluff some 200 feet above the lake, is reached by a lengthy approach through deciduous forest. On site visits, the architects noted the constantly shifting visual perspectives set up by the tree trunks as they moved past. “We were trying to capture that rhythm,” Johnsen says. Taking a cue from the forest plan, the architects laid out a post-and-beam structure of exposed ipé columns on 12-foot centers. Along with dark horizontal bands at the fascia and floor levels, the post layout divides each exterior wall into a regular grid. The infill is vertical red cedar siding, interspersed with floor-to-ceiling glass and stained panels of Prodema, a veneer-faced siding material with a Bakelite core. Left unfinished, the cedar will gray to blend with the trees. “The house has a kind of life that grows into the site,” Johnsen says. “As it ages it grows more and more into its context.” The stained panels reflect the changing colors of leaves. Interwoven with the regular column layout, their more complex pattern presents an abstraction of the local flora—“The dynamic cycle that the site goes through,” Johnsen says. “It seems to have this very haphazard, random aesthetic, but there was really a very strict method by which all this was worked out.”
The alignment of windows on opposite walls of the house shifts as one approaches, making the view through the building much like the constantly changing view through the trees. A see-through view to the lake, like a clearing in the woods, draws one into a glass-walled entry. Public areas—kitchen, dining, living, screened porch—stretch off to the left in a continuous space interrupted only by a three-sided fireplace, faced in Cor-Ten steel, and a folding door system that joins the living room and screened porch. To the right are a small study and powder room. “It’s a very simply organized house,” says Johnsen, who matched the simplicity of the plan with some elegant and inventive detailing. Continuous headers within the roof and floor structures allow every glazed opening to run floor to ceiling. All interior millwork, including the kitchen cabinets, wall panels, and ceilings, is clear-finished MDF. Floors are integrally pigmented concrete with hydronic heating.
A stair from the entry accesses the bedrooms and family room of the lower level, which broadens the material palette with an exposed concrete retaining wall whose formed-in channels and inset hardwood batten strips suggest an inversion of the first-floor wall elevations. At the master bedroom, the concrete extends beyond the house proper and into a limestone outcropping exposed during excavation. As it does every other aspect of the site, the house celebrates that chance discovery, using the craggy rock as a natural wall for a private patio.
The project generated a buzz of enthusiasm among our judges, who found more to like the closer they looked. Being custom home pros, they took special note of the architects’ mastery of their craft. “The best thing about that,” said one judge, “is it has a tour-de-force structure.” Another added, “They didn’t choose between simplicity and complexity.” But they were equally taken with qualities that would be evident to any visitor. “It sits on the site really beautifully,” said one judge. “It just fits perfectly.”
Project Credits
Entrant/Architect: Johnsen Schmaling Architects, Milwaukee
Builder: Gale Burg Construction, Malone, Wis.
Living space: 2,700 square feet
Site: 2.5 acres
Construction cost: $260 a square foot
Photographer: Kevin J. Miyazaki
Resources: Bathroom/kitchen plumbing fittings/fixtures: Kohler; Countertops: Caesarstone; Dishwasher: Bosch; Entry doors: Kawneer; Exterior siding: Prodema; Fireplace: Lennox; Garage doors: Clopay; Garbage disposer/refrigerator: Kitchen Aid; Hardware: Hafele; HVAC equipment: Lennox; Insulation: Owens Corning; Oven: Dacor; Paints: Benjamin Moore; Roofing: Chemicals Inc.; Sheathing: Georgia-Pacific; Structural lumber: Trus Joist; Windows: Eagle.








