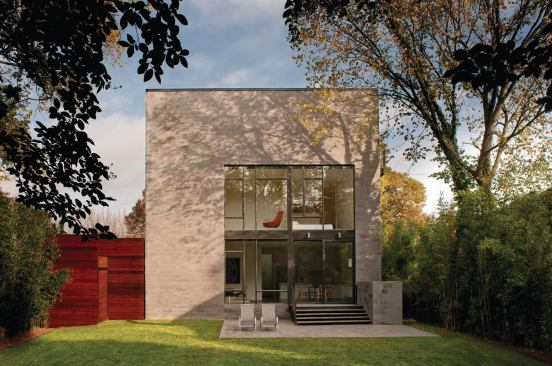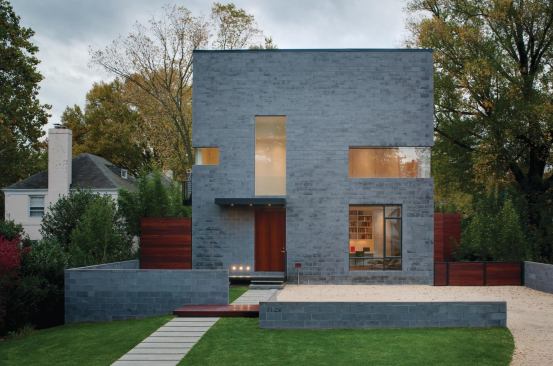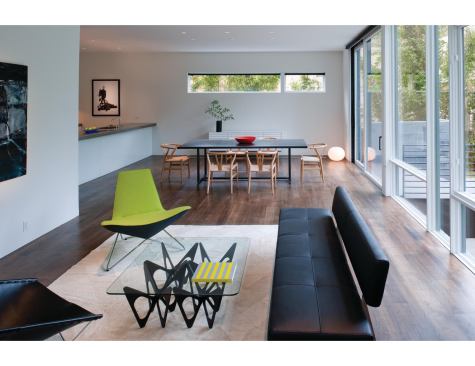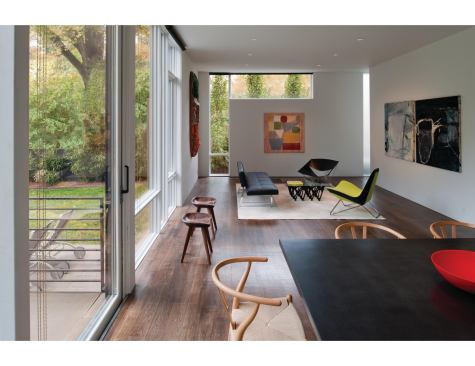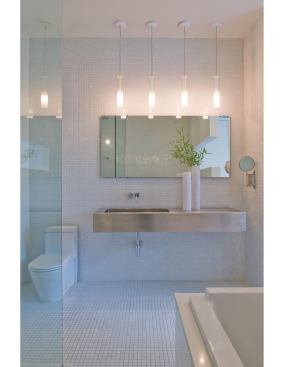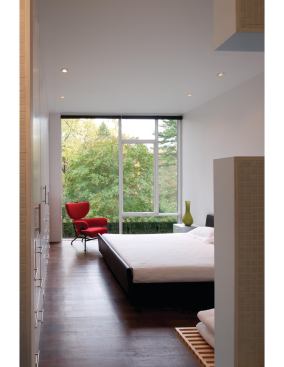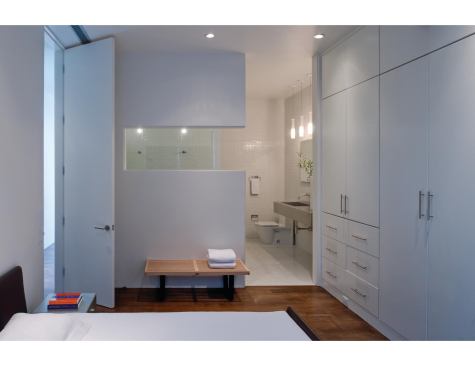Maxwell MacKenzie
The owner requested a compact building footprint to maximize the…
robert m. gurney, faia, architect
washington, d.c.
Robert M. Gurney, FAIA, and his client shared a philosophical approach to this suburban infill project—one that dictated an efficient footprint and acknowledges the nearby urban core. “Most of the neighborhood’s new Colonial and Craftsman-style houses are too big for their lots,” Gurney says. “He wanted to have green space.” The ground-face block cube has windows of varying sizes to focus and edit views, and its flat roof adds 1,100 square feet for outdoor living. The judges called the outcome “very elegant,” praising the composition, materials, and the “roof-level porch.”
Click here to see all 2011 rada winners.
Project Credits
principal in charge: Robert M. Gurney, FAIA, Robert M. Gurney, FAIA, Architect
project designer: Brian Tuskey, Robert M. Gurney, FAIA, Architect
general contractor: John Thompson, Freedom First Homes, Bethesda, Md.
engineer: D. Anthony Beale, D. Anthony Beale LLC, Springfield, Va.
project size: 2,200 square feet
site size: 0.23 acres
construction cost: Withheld
photography: Maxwell MacKenzie
product details
bathroom and kitchen fittings: Vola, www.vola.com; bathroom fixtures: Duravit, www.duravit.com; cooktop and oven: Wolf Appliance, www.wolfappliance.com; dishwasher: Bosch, www.bosch-home.com; doors and windows: Weather Shield, www.weathershield.com; kitchen fixtures: Franke, www.franke.com; lighting fixtures: Artemide, www.artemide.us, Bega, www.bega-us.com, Buschfeld, www.buschfeld.de, LBL Lighting, www.lbllighting.com, Lightolier, www.lightolier.com, Stonco, www.stonco.com; paints/stains/wall finishes: Sherwin-Williams, www.sherwin-williams.com; refrigerator: Sub-Zero, www.subzero.com
